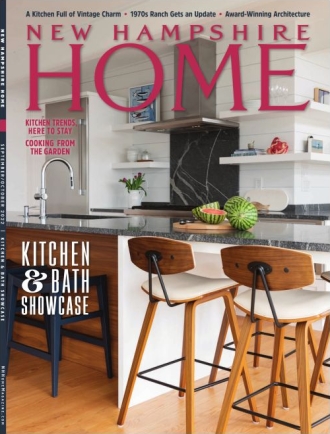Page 1 Loading... Tips: Click on articles from page |
What's new at NHHome FEATURED CABINETRY EXPERT FEATURED CABINETRY EXPERTMoving up a level is semi-custom. The higher price of semi-custom means more options, more design flexibility and more finish choices. Page 12 - no comments - 13,636 views   CONTRIBUTORS CONTRIBUTORSCONTRIBUTORS Page 20 - no comments - 14,665 views   FROM THE PUBLISHER FROM THE PUBLISHERThe day the company moved into this space is seared into the national psyche: Sept. 11, 2001. Page 24 - no comments - 14,233 views   FAVORITE FINDS FAVORITE FINDSThis hand-knotted, vegetable-dyed wool runner is the perfect finishing touch to this kitchen, and feels great underfoot while cooking. Page 28 - no comments - 19,606 views   HOME COOKING WITH MARY ANN ESPOSITO HOME COOKING WITH MARY ANN ESPOSITOI know this for a fact because it has ruined me, and it is all my husband’s fault because he seduced me into believing that a garden would change our lives. Page 36 - no comments - 16,202 views   INSPIRATION INSPIRATIONThe biggest component of this project can be found in the kitchen, with the client requesting a complete makeover. Page 44 - no comments - 17,004 views   GARDEN Rx GARDEN RxThey provide an unusual, unique look in the garden with interest that lasts throughout the year,” she says. Page 50 - no comments - 15,722 views   2022 KITCHEN & BATH SHOWCASE 2022 KITCHEN & BATH SHOWCASEInnovative bath design brings style and impact that’s a tonic for you, your family and your guests. As always, details make the difference—for a powder room, a master bath or a kids’ bathroom.. Page 57 - no comments - 14,797 views   A COASTAL KITCHEN DESIGN A COASTAL KITCHEN DESIGNTo add much needed light to this three-story “upside-down house,” Durling replaced a bulky double oven with open shelving. Page 58 - no comments - 14,711 views   A MASTERFUL COLLABORATION A MASTERFUL COLLABORATIONThe family wanted a relaxing gathering space to share meals in their grand home. Newman and Shakra added new cabinetry, pantry desk area, bar, lighting and restored hard-wood floors. Page 60 - no comments - 14,636 views   DRESS BLUES AND CLEAN WHITES DRESS BLUES AND CLEAN WHITESClassic influences are reflected everywhere, from the dark navy blue and mosaic medallion floor tile to the quaint shower niches to the white subway tile. Page 62 - no comments - 15,095 views   TWO SPACES BECOME ONE TWO SPACES BECOME ONEThe owners of this vacation ski home wanted enough room to welcome family and friends for casual dining and conversation, something the original galley kitchen lacked. Page 64 - no comments - 14,914 views   ONE HOME, THREE FABULOUS SPACES ONE HOME, THREE FABULOUS SPACESFanciful features and a user-friendly touch define these two Wilmot bathrooms. Designer Annie Ballin was tasked with giving these unusual spaces a total remake. Page 66 - no comments - 14,845 views   A KITCHEN WITH HIDDEN SURPRISES A KITCHEN WITH HIDDEN SURPRISESDesigner Kacey Graham, of Boehm Graham Interior Design, says the kitchen is quintessential to inspiring a home’s design. Page 68 - no comments - 15,345 views   A NEW HOME ATOP THE HILL A NEW HOME ATOP THE HILLA 1970s CALIFORNIA-STYLE RANCH GETS A MODERN UPDATE THAT ACCOMMODATES LARGE FAMILY GATHERINGS AND EMBRACES STUNNING VIEWS. Page 70 - no comments - 14,741 views   KITCHEN TRENDS KITCHEN TRENDSCabinetry is often the design centerpiece of the home, drawing the eye almost as soon as someone enters a room. Page 82 - no comments - 13,762 views  BY DESIGNAll project submissions were required to describe how their design solution addressed the AIA Framework for Design Excellence. Page 88 - no comments - 13,734 views   BY DESIGN - Timberline Residence BY DESIGN - Timberline ResidenceThe Timberline Residence was a design opportunity born from a devastating fire that destroyed the previous (1980’s era) house while the owners were away. Page 88 - no comments - 12,758 views   BY DESIGN - Eco-Village Housing Prototype BY DESIGN - Eco-Village Housing PrototypeSet in the hills of Vermont on a 500-acre retreat center, these three prototype housing units were developed as an affordable model for guest accommodation. Page 89 - no comments - 13,418 views   MARK YOUR CALENDAR MARK YOUR CALENDARSavor the final stanza of summer and the first verses of fall by touring artists’ studios and gorgeous homes in the Lakes Region, browsing a home show, enjoying dance and sculpture in a garden at a historic estate, and much more. Page 94 - no comments - 13,004 views   AT HOME in New Hampshire AT HOME in New HampshireThey are five kids (or is it six?) between the ages of 7 and 10, and they will soon be storming my kitchen. Page 98 - no comments - 13,495 views  |