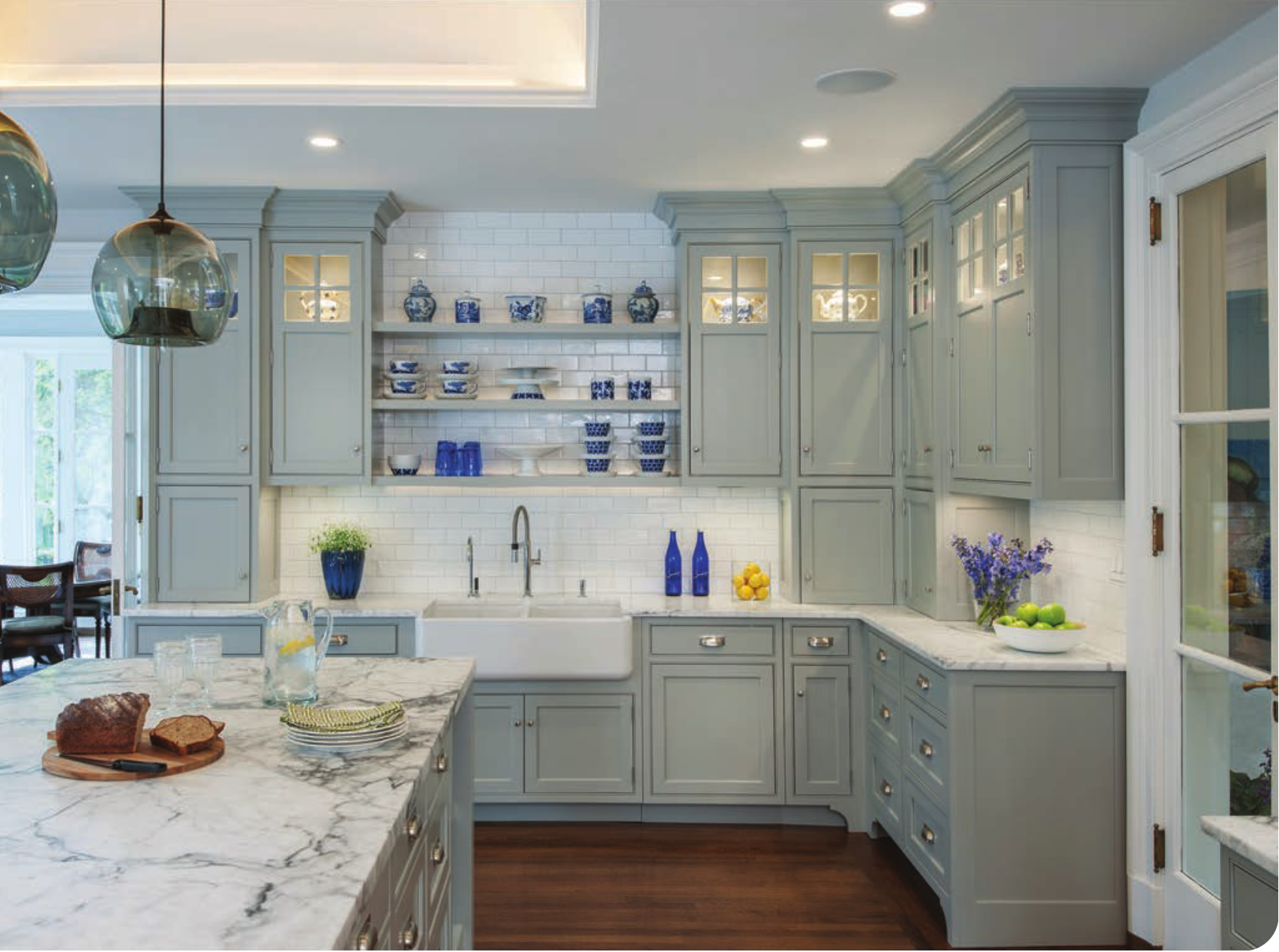
Crown Point Cabinetry in Claremont, NH
Q: We’re just learning about the different cabinetry types: Custom, Semi-Custom and Stock. What are the differences?
A: It can seem overwhelming at first, with all the cabinet choices available! So let’s see if we can break it down a bit. At the least expensive end is stock. Stock cabinetry is built in advance of any orders, and is warehoused in various sequential sizes. (For example, 30” base cabinet, 33” base cabinet, 36” base cabinet, etc.) Your choices for personalization are quite limited, as is the ability to accommodate a home’s architecture. Using fillers (solid stock or plywood to fill in gaps adjacent to walls) is a common way to make things fit. Options for door styles, materials, and finishes will also tend to be minimal.
Moving up a level is semi-custom. The higher price of semi-custom means more options, more design flexibility and more finish choices. Semi-custom is built to order, but again sizes will be restricted to standardization. The better companies will offer 1” increments. The lead time for semi-custom cabinetry will also be longer than stock cabinetry.
Finally at the top is custom. As you might guess, it carries the highest price tag, but will provide you with the greatest number of choices in all categories. Furthermore, a good custom cabinetmaker will work with a client’s wishes for specialty personalization, whether it involves a clever design for pet care, or storage method for treasured cookware or customizing a cabinet to fit just right into the structure of an old home.
Q: We are starting on a redesign of our kitchen, should we be looking at styles first, or our needs first?
A: While it is fun to browse through a collection of beautiful images, it is always a good idea to gather a list of things that are important to you in your new kitchen. Chances are very good there are some things you are living with now you wish you weren’t! And at this stage, it’s not critical to conjure up every detail, just do your best to pick the important ones. Whether it’s storage ideas or appliance location or how many people might end up in the kitchen on a holiday!
Q: Has the kitchen “work triangle” become obsolete?
A: Ah, the work triangle, a design staple since the 40’s! An observation in efficiency, saving steps in meal prep, cooking and clean up. No more than 26 feet in total, over three legs between the range, sink and refrigerator. While it has been sensibly applied to many kitchens of the past, it continues to have some validity today, depending upon the needs of the client. Then, it was common for just one person to be making the meals, but today’s world has created a need for zones. To be specific, five zones: food storage, object storage, prepping, cooking, and cleaning.
With many kitchen designs today being developed in the “open concept,” the zone system is an apt and efficient way to create a great and useful layout.
Q: If we choose to go with painted cabinetry, is there a color we shouldn’t use in the kitchen?
A: If there is a likely possibility of selling your home in the future, neutral shades tend to show well. Even variations of neutral (soft blues or greens, for example) can be lovely if done with a careful touch. And for those with tastes that run more bold, well-designed kitchens have been amazing in deeper colors such as, grays, navy, reds and even black. The one color that seems to get a universal thumbs-down: purple.
(But we’re not judging!)

“A good custom cabinetmaker will work with a client’s wishes for specialty personalization”
“It’s not critical to conjure up every detail, just do your best to pick the important ones”