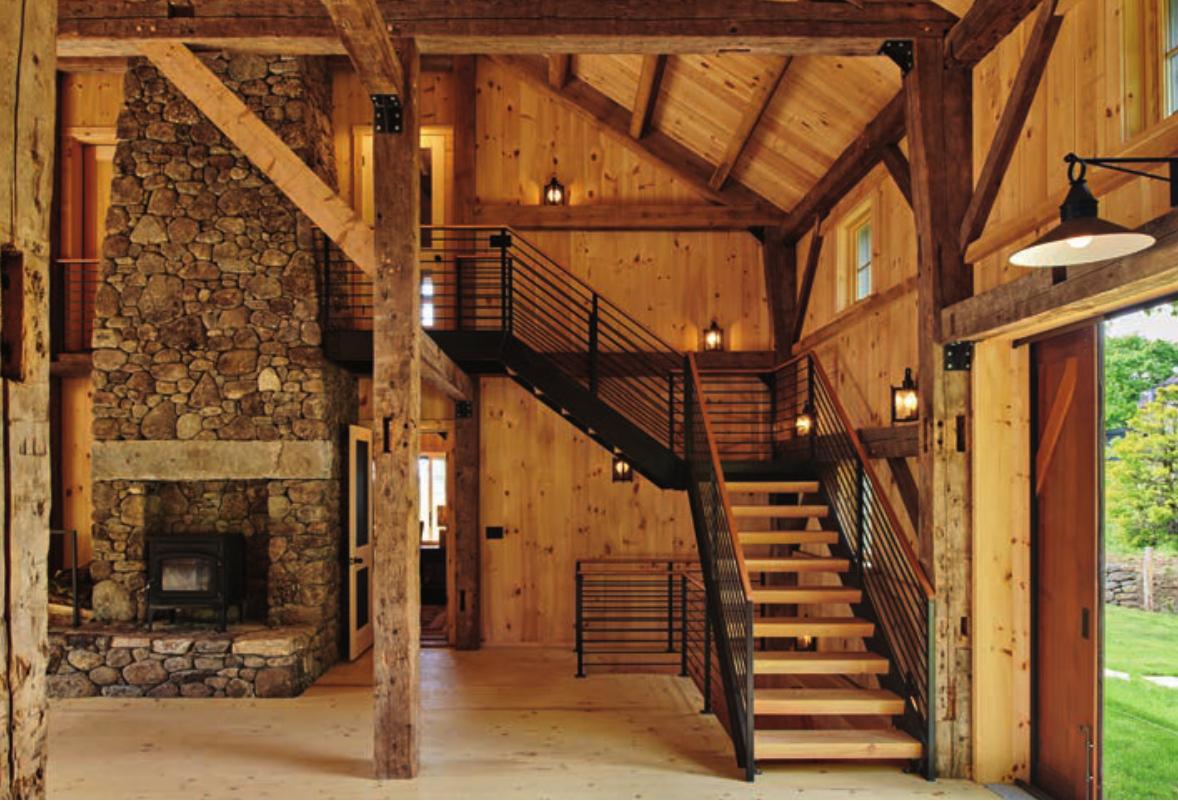 Guest House Music Event Space Located on a 400-acre historic farm property, with an active wildlife management program in place, the homeowners proposed to repurpose an old timber-frame barn from a neighboring town that was slated for demolition. Prompted by their longstanding involvement in the local high school’s summer music program, the barn was designed as an event space for music performances and recording, including a guest house for visiting musicians and an office. Sheldon Pennoyer Architects • spennoyerarchitects.com
General Contractor: Timothy Groesbeck Construction Structural Engineer: Annette Dey PE Landscape Design: Gordon Hayward Interiors: Cameron Schwabenton, ASID, LEED AP See also
|