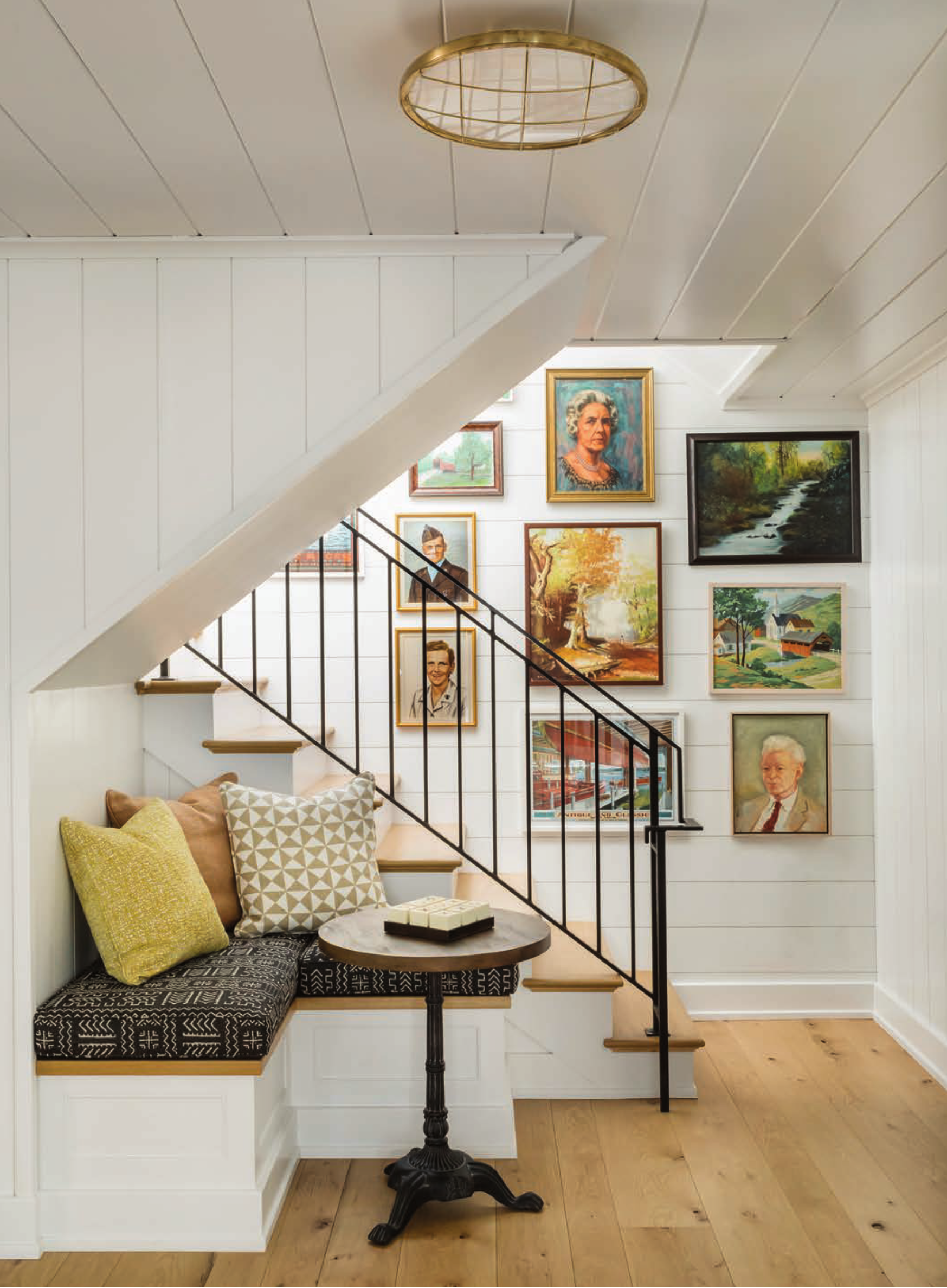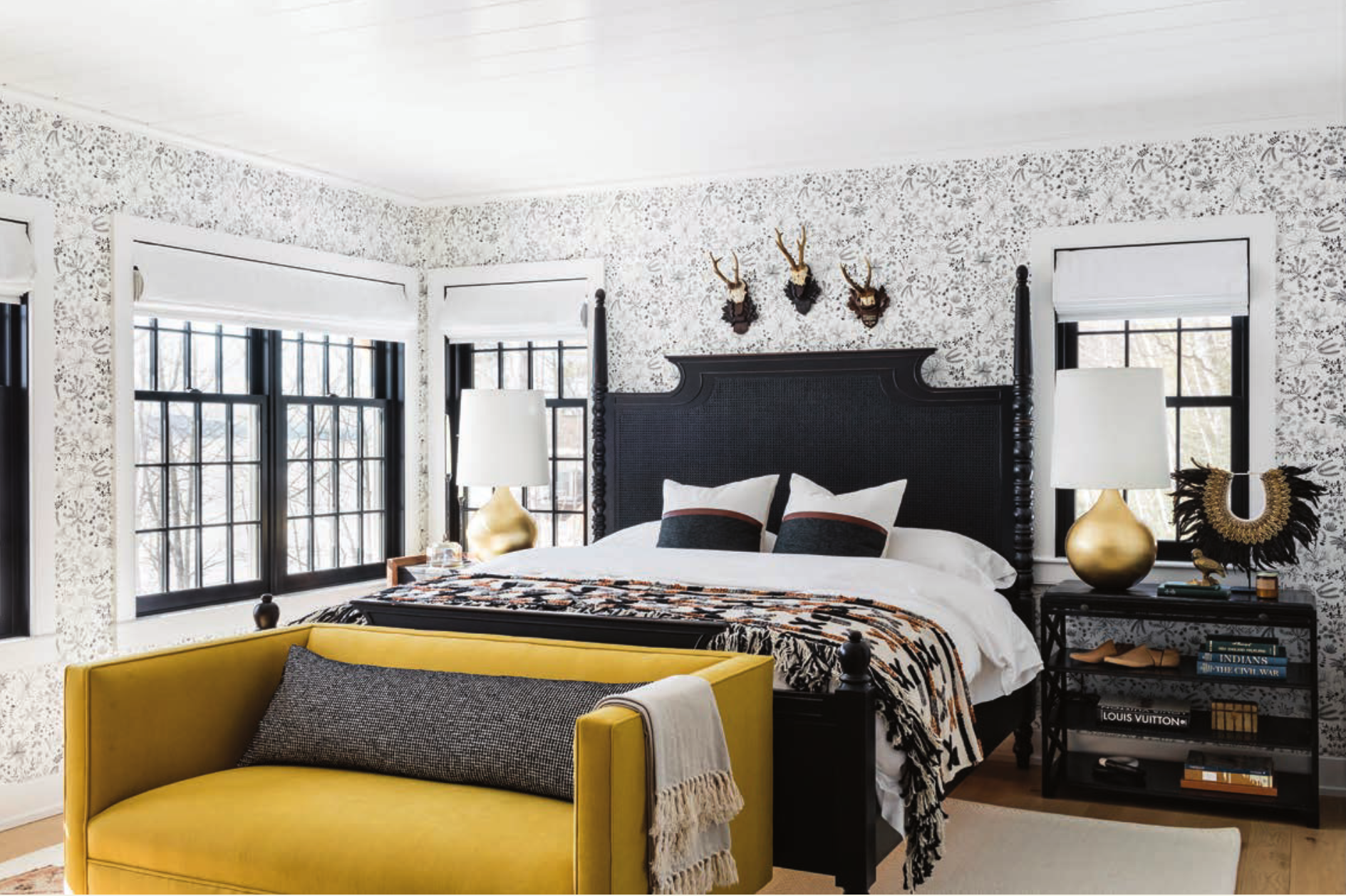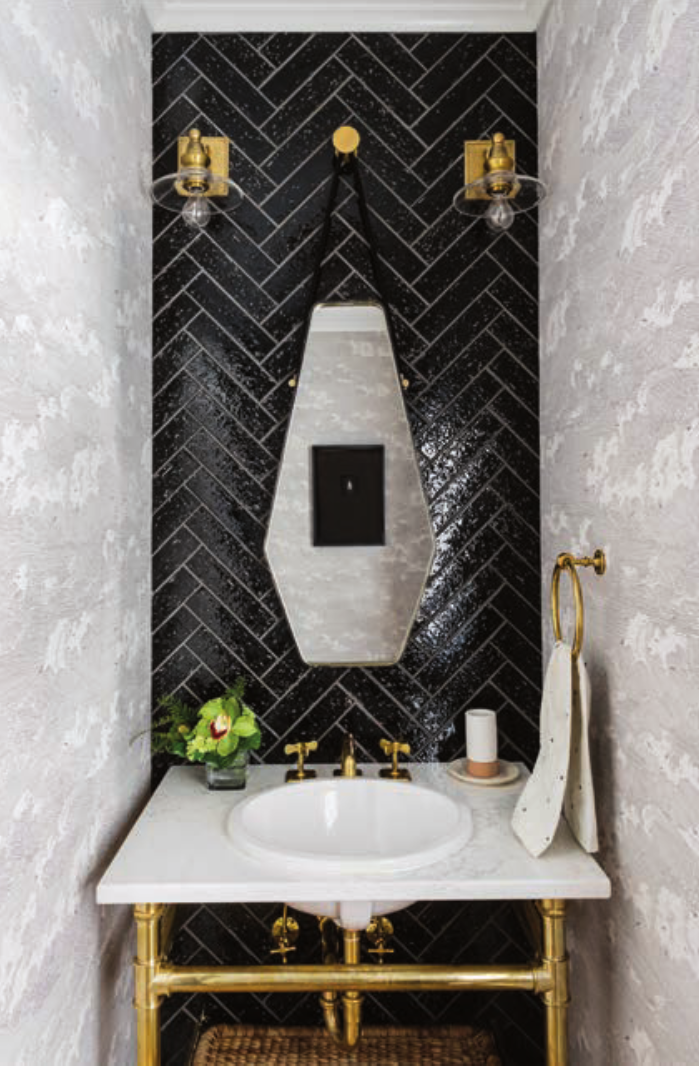With a design that spans the generations

In this Lake Winnipesaukee setting, modern design and a sense of history come together in perfect harmony.
WHEN IT CAME TIME to design her dream home on the shores of Lake Winnipesaukee, Jen Jackson had one goal in mind: create a rustic, curated vacation home that was reminiscent of decades of summers spent on the water with family. “I think the words I would choose to describe my home would be ‘collected over time.’ I really wanted to convey the family history and make it feel like a generational home that pays tribute to my New Hampshire roots, while also creating a place for my kids and grandkids to one day call home themselves,” Jackson says.
Left: The home was designed to serve as a vacation destination that would support family gatherings in a stylish, comfortable and informal setting.
Above: interior spaces were inspired by the home’s surroundings, especially the lake. 
Jackson’s grandfather first visited Lake Winnipesaukee in the summer of 1937, and now, 85 years later, her children are the fifth generation to swim, play and grow up in the same waters. Finding inspiration in the surrounding environment, she wanted to use natural materials, texture and pops of color to give the home a comfortable, laid-back and interesting design that didn’t feel too formal. “I went into this project knowing that it is a vacation home, not my full-time residence, so I could take risks and play, and really incorporate my personality into the home,” Jackson says. “I wanted the house to have a ‘writer’s cabin’ vibe with layers of history everywhere, taking inspiration from eras of design from the ’40s to the ’70s. I imagined incorporating those styles throughout the house in furniture pieces, fabrics, art and more, so every space would be comfortable and convenient for all age ranges coming through our doors.”
Jackson and her husband spent a few months developing a vision that would give their family a solid foundation to build on, and they worked with Wood & Clay in Gilford to bring that vision to life. The plan: build a new, casual and fun home with bold color, unique details and classic New England architecture that paid homage to their family history and the environment around them.
Left: Many of the items and works of art now on display were collected over the years by homeowner Jen Jackson.
Top: The kitchen is both aesthetically pleasing and durable. Walnut—which is both beautiful and durable enough for a busy kitchen—was chosen for the island countertop and the shelves.
Kevin Beland, president and owner of Wood & Clay, says the couple wanted to create a traditional family lake house on the exterior, and wanted an open and modern concept for the interior to support large family gatherings in a stylish, comfortable and informal setting. “Given that the couple live across the country for most of the year, much of the design and construction process was managed remotely through weekly Zoom calls with only a few on-site visits throughout the project,” Beland says. “We were able to create samples that were reviewed through photos, shipped coast to coast for approval or discussed in-person when on-site meetings were possible. We were grateful to have worked with Patrick Ahearn Architects to help put all the pieces together and bring the vision to life.”
Pocketed sliding doors connect the living room (right) to the porch (above), which also includes a dining area.
“With an existing boathouse on the lot, our goal for the new home was to design a lake cottage that feels as though it was one of the original cottages from a previous time. It was all about scale,” says Patrick Ahearn, FAIA, founder and principal of Patrick Ahearn Architects. “We had a difficult site with a lot of topography that had to be reimagined in order to achieve three levels lakeside, all of which take advantage of the lake views. From the street, however, the home reads as a story-anda-half cottage.”
Wood & Clay and the team from Patrick Ahearn Architects knew the family was there to enjoy the lake, so they planned the house to cascade down to and open up toward the water. They also wanted to make sure the design was consistent—from the stairway that looks down over the living room to the clean, white-paneled walls, to the sweeping views of the water from the kitchen. The team aimed to make sure each part of the house flowed into the next, from top to bottom and room to room.
Through the front door, visitors are welcomed by a natural entryway with warm, wood tones and a rug for an energized, yet cozy look. As you walk into the living room, it’s hard to miss the two-story granite fireplace. There are also a textured rug and bold, black windows that look out over the lake. The porch includes its own dining area with expansive, pocketed sliding doors that extend the living room into a protected, open-air space that seamlessly connects the indoors to the outdoors. “Spaces like the living room and porch have large windows and sliders to create a comfortable transition and axis from the front to the back of the house,” Beland says. “This is the first impression upon entering the home as well as the starting point to then branch off and relax in the variety of other spaces.”
Above: The spacious living room is ideal for entertaining a large group while enjoying a view of the lake. Bold furniture and accents were used to give life and a fresh look to the space.
That cozy, relaxed feel continues with the interior design. Johnna Martin of J Studios Interior Design worked with Jackson to create a plan to eclectically balance the old with the new. “Our goal was to create inviting spaces where people could stay and gather comfortably,” Martin says. “We knew this would be a home that would be in the family for generations, so we didn’t want it to feel trendy or outdated. Instead, we focused on earthy neutrals for the perfect palette to complement a wide array of fabrics and art. Natural materials, a range of textures and pops of ‘randomness’ were our vision.” To bring her design vision to life, Martin took inventory of Jackson’s collected artwork and furnishings, and used them as a starting point for each room.


Above: This bedroom reflects Jackson’s “writer’s cabin” inspiration, and design elements from various eras—the ’40s, ’60s and ’70s—can be found in the delicate details and bold use of color.
Right: Gold and black continue into the bathroom, which features a dramatic tile wall.
“The main open room with vast ceilings allows for a deep sense of grandeur while remaining intimate with multiple seating areas,” Martin says. “The sense of ease that that area evokes was important, especially in the design of the kitchen—as that is where most of the family spends their time winding down after down by the water.”
The kitchen reflects Jackson’s “writer’s cabin” inspiration, and design elements from various eras can be found in the delicate details and bold use of color. “The unlacquered brass faucet was my ode to the nautical, the navy stripes were my neutrals, the countertop was my midcentury kick, the spinning stools were a fun diner-feel addition and the acrylic panels on the refrigerator were my modern version of the vintage enamel appliances,” Jackson says.
“Everything about the kitchen is great, but I love the seating area because it is an easy way to add a quick pop of color to balance the room out. It is also where most of the action in the house is, and it is the place where my kids love spending time snuggled into the love seat with a book. We have played more rounds of games squeezed together on that sofa than anywhere else in the house.”
Making good use of space by using distinctive furnishings and architectural details was a big part of the vision, and was even more important in the bedroom and master bedroom designs.
Above and left: The master bedroom displays a distinct, strong softness in its deep green walls and balance of texture in lamp fixtures, blankets and décor.
The principal master bedroom suite features Benjamin Moore Hunter Green walls that supplement the softer, neutral tones seen in the bed frame, side tables and bronze lighting fixtures that bring a balance of texture to the room. Angled rooflines were designed and mirrored through interior framing to create symmetry and interest, and were carried throughout the second-floor bedrooms to connect one room to the next. Each bedroom has its own fun patterns for window treatments or bedding to keep things fresh, and each has its own decorative details to match, especially the two bunkrooms.
Above: The bedrooms emphasize the home’s character and uniqueness with stunning wood paneling, textured details and furnishings.
Each bunkroom, the boys’ and girls’, has its own vertical, pine paneling to warm the space. Through trial and error involving multiple stain samples, a final color was selected to give the pine an aged feel in keeping with a lakeside camp from bygone years. Throughout the house, extensive nickel gap paneling and bomb-proof prefinished, character oak floors create continuity and tie together the unique design details from each space. While both the boys’ and girls’ rooms hold their own in the home, the boys’ room is Jackson’s favorite in the whole house. “I love that we were all able to achieve the Wes Anderson vibe that we were going for,” Jackson says. “The different variations of the Pendleton stripe fabric on the three upholstered headboards really add to the overall summer camp nostalgia.”
Martin and Jackson’s attention to detail can be seen everywhere in the home—from the warm tones for the floors, to bright and vibrant shades that emphasize the energy for games and social gatherings. Each space seamlessly transitions into the next, allowing for an even-greater sense of ease blending the interior with the exterior.
The exterior landscape features similar styling as the interior: angled rooflines continue; a low-set patio and porch maintain unobstructed views; and siding in red cedar shakes with a green trim creates a sense of place as a lakeside camp that has been around for generations.
“The entire home was built with comfortability and longevity in mind, especially with the expansive water views and relaxed outdoor spaces,” Beland says. “The home will be warm and personal for years to come, and for the couple’s kids to enjoy one day and create memories of their own.”
Jackson didn't want to be limited to one style during the design process. It was less about following trends, and more about keeping the home interesting and unpredictable. As the home will be in the family for generations, Jackson and Martin didn't want it to feel trendy and eventually become outdated.
One thing the lakeside retreat has proven:
Building and creating a home doesn’t mean you have to lose a sense of timelessness along the way. “It’s important to have a team around you that can bring their own unique skills and talents to the project, from the planning to designing,” Jackson says. “It was a joy to draw inspiration from the surroundings and location. We look forward to continuing to welcome family and friends into our home to relax and enjoy its whimsical character, deep history and modern comforts for years to come.” NHH
RESOURCES
J Studios Interior Design • (435) 655-1638 • jstudios.com
Patrick Ahearn Artchitects • patrickahearn.com
Wood & Clay, Inc. • (603) 524-3128 • woodandclay.com