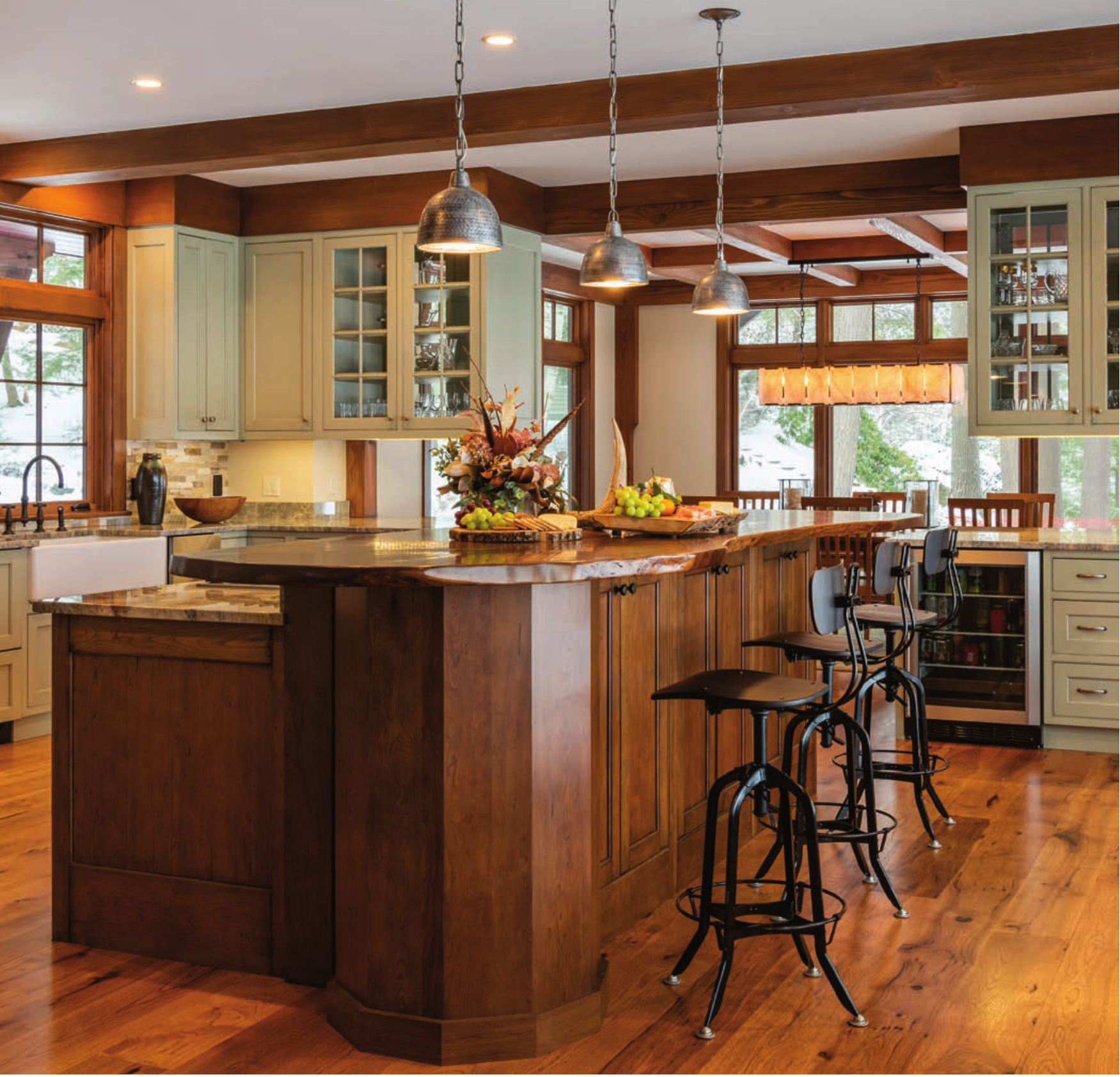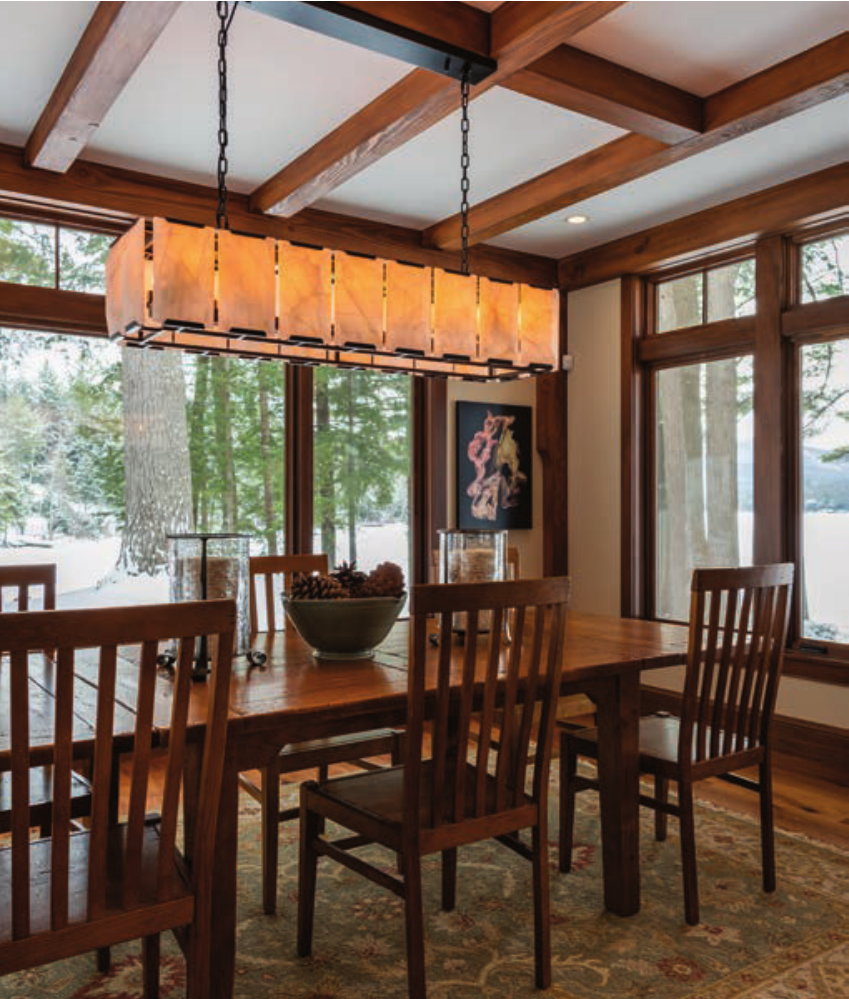Amanda Raymond of Studio Sage
IT STARTED with deep crimson and dragons. That patterned wallpaper in her grandmother’s dining room ignited her imagination, kindled her creative fire and was the genesis of Amanda Raymond’s skyrocketing interior design career.
“When asked how I got into the business, I say it just kind of happened. But when diving deeper into that, I really dissected it,” says Raymond, the 36-year-old owner of Studio Sage Interiors in New London. “I had the most amazing grandmother on planet Earth. We lived on the Cape, and I spent a significant amount of time with her. She was the coolest lady. She was the definition of high fashion. She had the best costume jewelry, a home filled with fine antiques and that wild, deep-crimson wallpaper with dragons all over it.
“It sounds funny but now looking back, when I was the age of 4 or 5, she was my best friend and at the time, I didn’t think there was any age difference. We had the most wonderful adventures. We traveled all over the Cape and to antique stores, and found really interesting objects,” Raymond continues. “I think that sparked my love of beautiful things, and the ability to curate things in such a way and see things differently than everybody else. I began to celebrate that ability to put something together and make something absolutely unique.”
Studio Sage is a fullservice design firm specializing in the second-home market for high-end vacation homes, particularly those on Lake Sunapee and Lake Winnipesaukee. Although she’s been in business for just four years, Raymond is established as one of New Hampshire’s must-have designers.
Left: Amanda Raymond, principal designer of Studio Sage in New London
Top, from left: Amanda Raymond, senior designer Liz Hause, curator and art advisor Candita Clayton and associate designer Bree Sowle
Above: Raymond emphasizes the importance of varied textures in her all her designs, but says textures are what makes or breaks a project in a more monochromatic vein. Mixing wood, stone, fur and other natural elements prevents your space from falling flat or feeling bland, she says.
“It is so funny now looking back that my grandmother, Mary Prussman, was my best friend. We were just a couple of gals having a good time,” says Raymond, the principal designer. “Nothing has changed, really.
Even now, we’re just gals having a good time.”
Today, Raymond’s gals include the Studio Sage crew: senior designer Liz Hause, former intern and now associate designer Bree Sowle, and in-house art curator Candita Clayton. Raymond assembled this talented team after she purchased Sage’s Interiors in August 2017, and rebranded and reinvented the business.
Make no mistake, though. While they enjoy working together on major design projects, everyone has a thorough understanding of the gravity of their work and its significance to the growing roster of clients.
Above: A soothing, monochromatic color scheme in this bedroom allows the panoramic view to take center stage.
“I love what I do, and I think that translates pretty clearly. I take this job extremely seriously, even though it sounds like all we’re doing is having a good time. What we have is a profound responsibility. People are inviting us into their homes, and that is an incredibly personal experience. We take that with the utmost responsibility. At the end of the day, this is an industry that we’re so lucky to be part of, where we get to be creative every single day. It’s a dream,” says Raymond, who ironically was labeled a “daydreamer” in high school.
Raymond, who earned the prestigious Allied ASID (American Society of Interior Designers) status, took the roundabout route to owning the firm. She graduated from the Art Institute of Boston with a bachelor’s degree in interior design in 2008, which was the depth of the recession and right when luxury businesses weren’t hiring.
After an internship-turnedjunior-designer post that lasted only 11 months, next she took a leap of faith with a design-build construction firm in Portland, Maine.
“In hindsight, that’s one of the best things that’s ever happened to my career,” she says. “It was a wonderful experience to be thrown into the thick of things, and having to figure to my way out. I was tasked with more of the technical drawings, which has helped me to understand how a project went together. I did that for four years. Most of my work was in Prouts Neck, Maine, which is a highend, gated summer community. That’s sticking with the same thing I’m doing now, but it was different in that we were also implementing the designs in the construction process.”
Left: A large wooden table grounds the space and offsets the stark white cabinets. The continuity of the full-stone backsplash gives a hint of warmth, while the stools upholstered in blue animal print add a pop of fun in the eat-in kitchen.
Above: Raymond also curates contemporary fine art for her clients. A filet de verre glass vessel by American fine artist Toots Zynsky tops a rustic dining table that seats 10. The oil painting is by Boston artist Beth Dacey.
A reconnection with her middle-school sweetheart (and now-husband Paul) brought her back to her hometown and led to a four-year position within architecture. Her rich resume provides her with different perspectives, a complete skill set and a wealth of advantages.
“One of the things that makes me different than other designers is that I took my bachelor’s degree and I coupled it with my work experience, and was able to have more of a full-body understanding of my projects and how a house comes together,” Raymond says. “I have first-hand insight of the technical function of a home. It all worked out beautifully for me.”
The same is true for her clients. She doesn’t try to explain her vision, she shows it. All three-dimensional drawings, mood boards, CAD drawings, hand renderings, floor plans and other documents are created in-house at Studio Sage. Nothing is outsourced.
“We have a solid grasp of all the facets [of the job]. But for certain things, we need to figure out how to represent them graphically so the clients can understand our intent. Using those tools so we’re able to relay the design intent to the client is honestly everything, because if they can’t see the vision, they don’t know what they’re agreeing to or approving. That runs a risk,” Raymond says. “Part of the execution is being able to relay the concept early on. There is a certain level of trust, which is great. We are definitely relying on trust for a lot of what we do, and we do establish that with the client quickly.”
Top: Although this home was new, Raymond wanted the finished interior to feel timeworn. In this instance, her focus shifted to materials derived from nature that are robust in scale. Selected with intention, each element was considered for its timelessness, strength and natural patina.
Above: Statement lighting made of forged wrought iron creates a feeling of strength and whimsy when backed by the natural wood ceiling. The strong metal finish is reflected in both the hardware and furnishings throughout the home for seamless continuity.
Among her recent projects, which take eight to 12 months from inception to completion, are a spectacular 7,000-square-foot newly constructed house on Lake Sunapee. Studio Sage teamed with the award-winning Bonin Architects of New London and Meredith. “We partnered with Bonin to pick the beam color, the trim profile, the floor materials, all the title, the plumbing fixtures—everything right through the window treatments. One of the things that’s really great about my technical experience is that I can help anticipate the next decision that has to be made, so I can stay ahead of the contractor’s schedule. We work through that process with the design/build team, and in the end, we arrive at the finishing process. It is not a sprint. It’s a marathon.”


Above: A dramatic run of walnut countertop serves as the perfect bar surface for gathering in the kitchen. Soft sage green contrasts with and complements the wood island, and glass uppers allow for an unobstructed view into the adjacent dining room.
Left: The dining room lighting was selected for its sensible, slim and linear profile, strong iron aesthetic, and the understated glamour of the translucent calcite.
One of her trademarks is to keep the décor from competing with the natural beauty of New Hampshire’s lakes, mountains and woods designed by Mother Nature. This was a key forethought in the interior planning of another Lake Sunapee project, this one with the professionals at Old Hampshire Designs of New London.
“Naturally, I gravitate toward more of a contemporary or Scandinavian aesthetic. You might have two projects going, with the other one a little lighter, sleeker and more minimalistic. [Here], the view is so outstanding, why am I going to busy up the interior?
It has to be complementary,” she says.
Hallmarks of all her professional relationships include integrity, authenticity and, most of all, honesty. The business is growing faster than even she dreamed.
“Being authentic, being myself and being slightly unapologetic is important. I show up every day to work, and I don’t change who I am. My clients have come to expect and respect that I’m real, and I bring that to the table. It’s worked out pretty well for me and my team,” she says.
Those long-ago days of hunting for antiques on Cape Cod with her grandmother led her to this wonderful adventure, and a fulfilling life here in New Hampshire with her husband and 4-year-old son, Griffin.
“My path wasn’t linear.
Left: Fieldstone and hearty timbers feel dramatic yet deviate very little from the natural landscape. Concealed to the left in the custom-made casework is the television, which can be raised for viewing by a hydraulic lift.
Above: Powder rooms, says Raymond, are places where she can “push the design envelope.” While the charcoal painted wainscotting and moody wallpaper might be too risky for a high-traffic, public area, here they create a dramatic surprise.
It was more meandering, and I’m so proud of all that. It’s finding your place and that thing you were meant to do, and doing it every single day with gratitude,” she says. “It sounds like a fairy tale and too good to be true, but it literally is a fairy tale. If I hadn’t taken on my team members, none of this would be possible.
“I get to get up every day and have the great fortune of meeting some really interesting and amazing people, being brought into their homes, learning a little about their lives and how they function,” she says. “I get to make a living doing what I love, creating with some of the most gifted professionals in the industry.
I am honestly the luckiest person on planet Earth.” NHH
RESOURCES
Bonin Architects & Associates, PLLC
(603) 526-6200 • boninarchitects.com
Old Hampshire Designs
(603) 526-6945
oldhampshiredesigns.com
Studio Sage Interiors
(603) 526-2121
studiosageinteriors.com