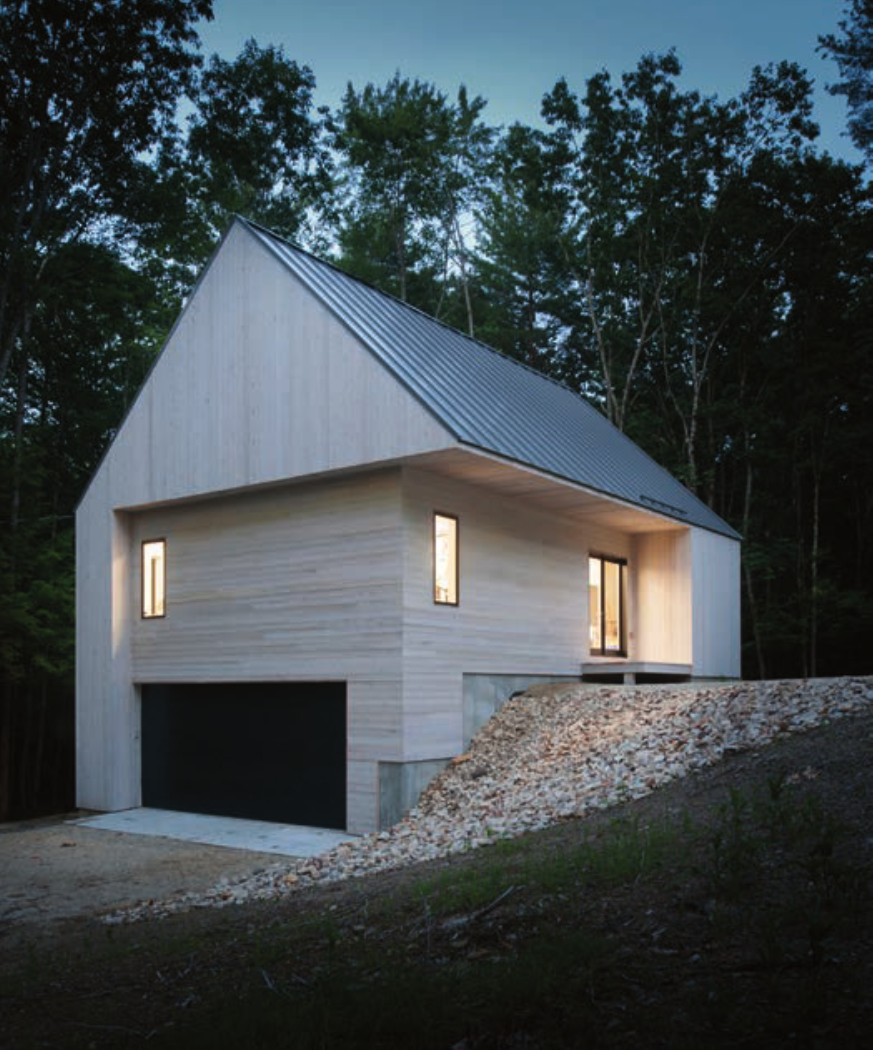  Kensington Barn Kensington Barn
The Kensington Barn, located in New Hampshire’s seacoast region, shows that thoughtful, well-detailed, contemporary design is possible on small budget. Designed for a recent retiree and aspiring furniture maker, the goals for this woodshop and barn were simple: create an efficient workflow; minimize carrying distances for loading lumber and furniture; and maximize the design impact while keeping costs minimal. To create an efficient workspace, we designed an open floor plan with ample wall space for hanging tools and cabinetry. To minimize carrying distances, the bank barn takes advantage of the topography, allowing vehicular access to both levels. Finally, to maximize the design impact, we chose a simple gable form with a cutaway to shelter the entrances, highlighted by alternating the orientation of the cedar cladding. Archiphernalia • archiphernalia.com
General Contractor: Keith McNamara • Engineer/Structural: Kanayo Lala, PE See also
|