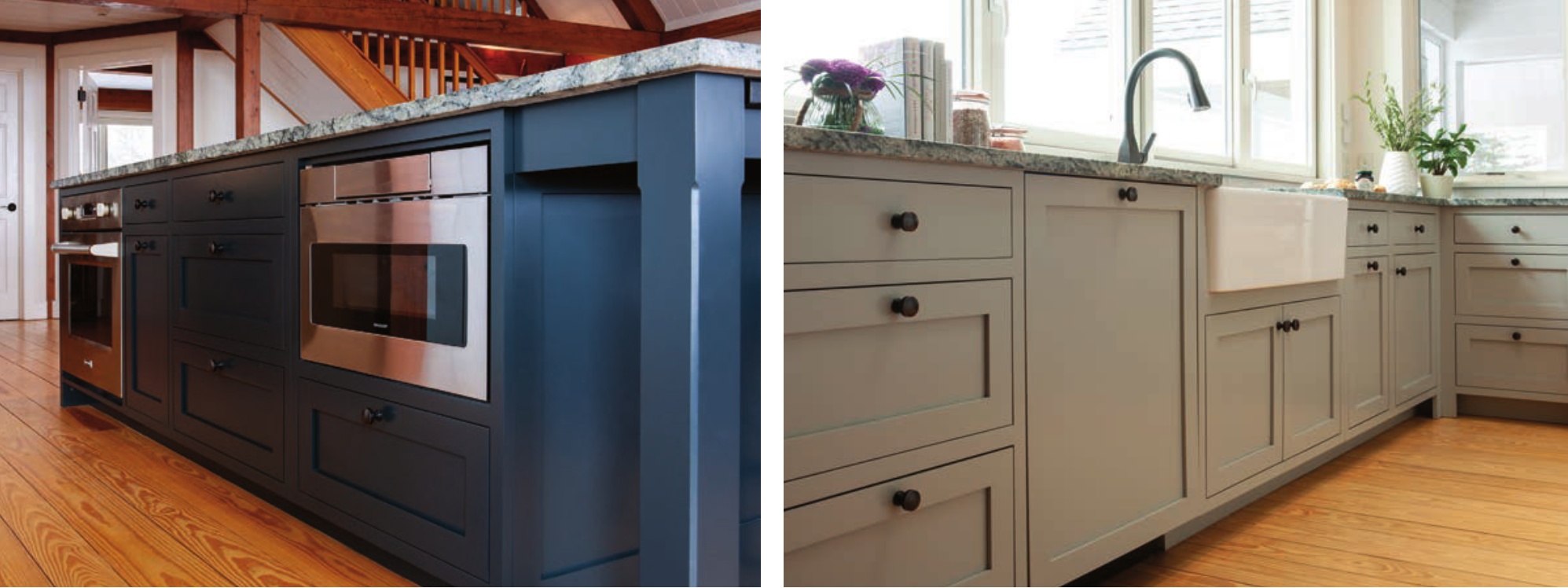
This dual-use kitchen buildout in Sutton evolved from a tight squeeze to a conversation starter. Designer Nina Archambault of Crown Point Cabinetry mined a natural color palette and picture-perfect views.
The owners of this vacation ski home wanted enough room to welcome family and friends for casual dining and conversation, something the original galley kitchen lacked. They also knew a large island would be part of the picture.
Archambault created an airy, sun-filled kitchen with a vaulted ceiling, and added cabinetry with clean lines and room for entertaining and cooking. A dark palette brings outdoor colors in.
“They wanted to keep it in the natural (color frame), because (the kitchen) looked out into the mountains and the trees and the woods. The black really felt more in that natural color frame than a blue.”
“The warm wood is really a nice complement because there’s so many windows. It blends nicely,” she says.
A large picture window above the sink reveals fantastic views of Mount Sunapee and beyond into Vermont, what Archambault called “a beautiful money view.” Appliances blend into the cabinetry to avoid being the focal point.

The island with attached oven provides tons of extra storage and a space to gather, eat and entertain, but doesn’t interfere with the cook’s workspace.
“To have that gathering spot—the island was really important to them,” says Archambault.
Around the corner is a bar, wine fridge and icemaker, where guests can help themselves to a cold beverage.
Both island and bar are painted “Black of Night.” Its smoky tone is “a bold choice,” Archambault says.
The client chose Crown’s Select line, a limited custom line that still offers a full range of options.

RESOURCES
KITCHEN DESIGN:
Nina Archambault crown-point.com
ARCHITECT:
Marshall McLean mmcleanarchitect.com
BUILDER:
CW Ostrom Builders (603) 763-2202
CABINETRY:
Crown Point Cabinetry crown-point.com