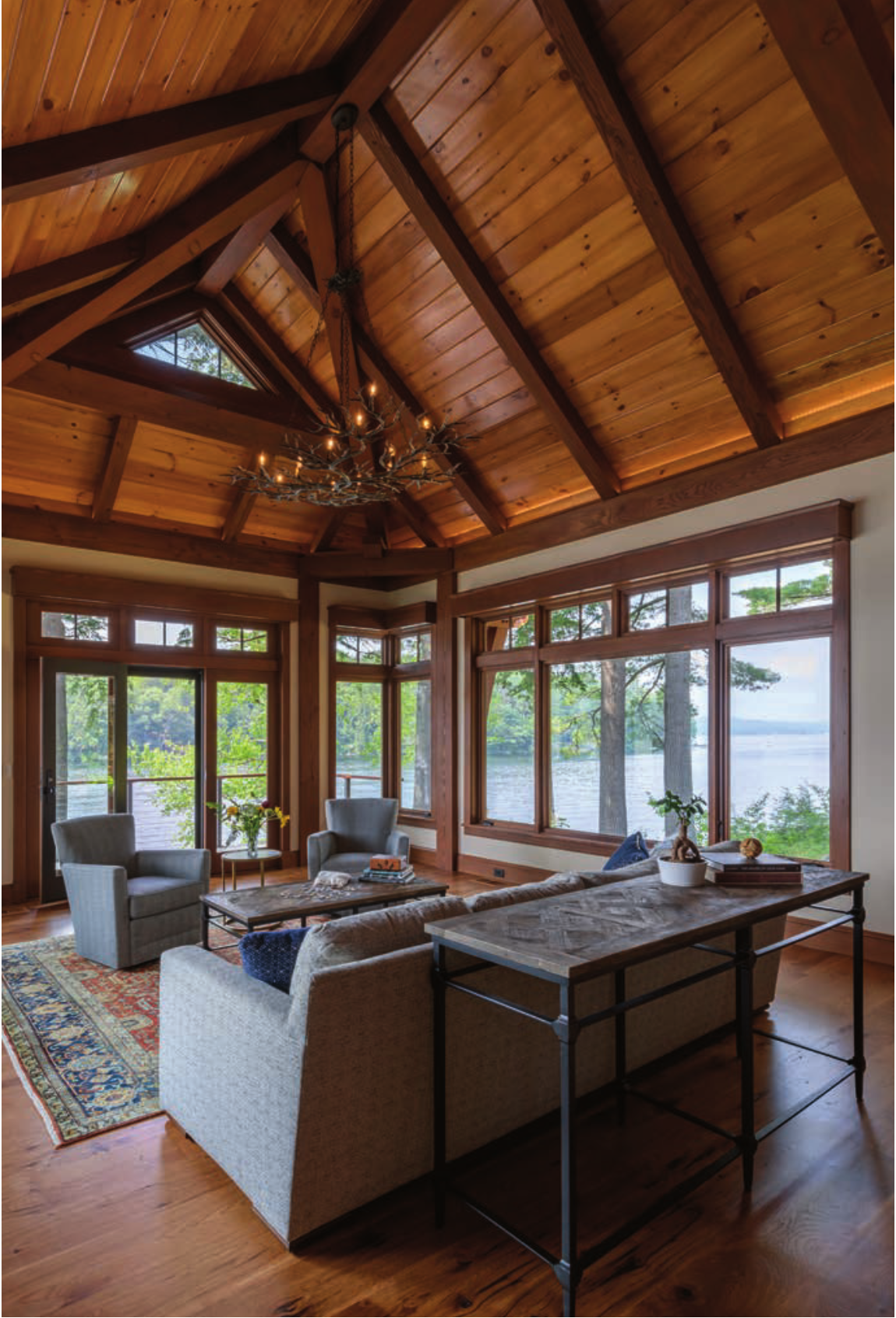

 Hemlock Hollow
Hemlock Hollow
On a peninsula with stunning views, this gently sloping property features impressive mature hemlock framing views of the lake and mountain. This multi-year project included rebuilding the home, guesthouse, boathouse and landscape.
The design is comfortable and efficient for two as their year-round residence. It also addresses the couple’s goal, “to fill the home with children, grandchildren and friends” whenever possible. Four bedrooms, open casual living spaces, a recreation room, a gym and a reading loft are only a few amenities providing a range of opportunities for family gatherings and quiet relaxation. The guesthouse over the garage offers studio space for privacy away from the main house. The importance of connecting the indoors to the lakeside is evident, as the design balances the expansive views and comfortably integrates outdoor living. A tranquil equilibrium is obtained in the integration of home and landscape, celebrating the enjoyable qualities of lakefront living.
Bonin Architects • boninarchitects.com
General Contractor: Old Hampshire Landscape Architect: Bonin Architects