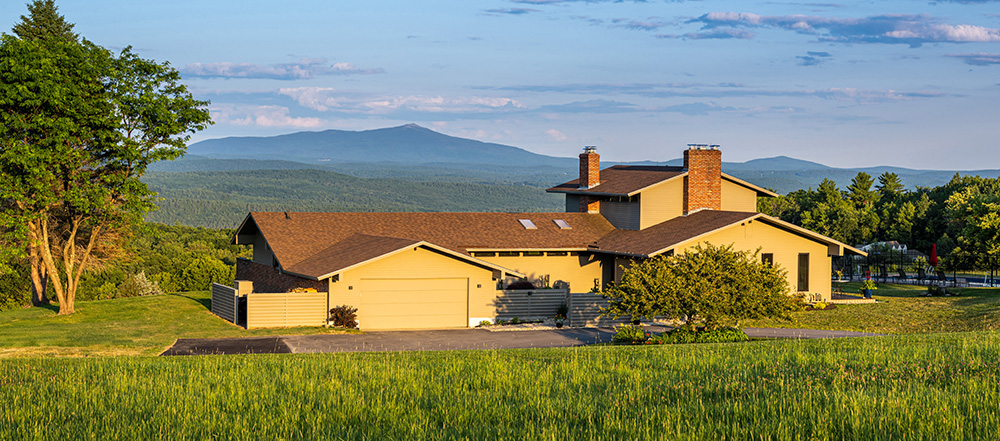

LIKE MANY ASPECTS OF LIFE, successful home renovations often boil down to relationships. Almost two decades ago, when Heidi Benik and her husband, Michael, decided to renovate the kitchen in their log cabin-style home in Walpole, they chose to work with Susan Booth of Vintage Kitchens in Concord.
That partnership led to another, more recent collaboration.
The Benik’s had long admired a home situated atop a hill across the street, a 3,300-square-foot California-style ranch built in the 1970s that they called Four Winds. When it came on the market, the couple moved quickly.
“We had always said that when Four Winds went up for sale, we’d take a look at it,” says Heidi Benik. “We love Walpole and our neighborhood. We purchased it in 2009. The view is so amazing that we actually made the decision to buy it as we drove up the driveway, before we even toured the home.”
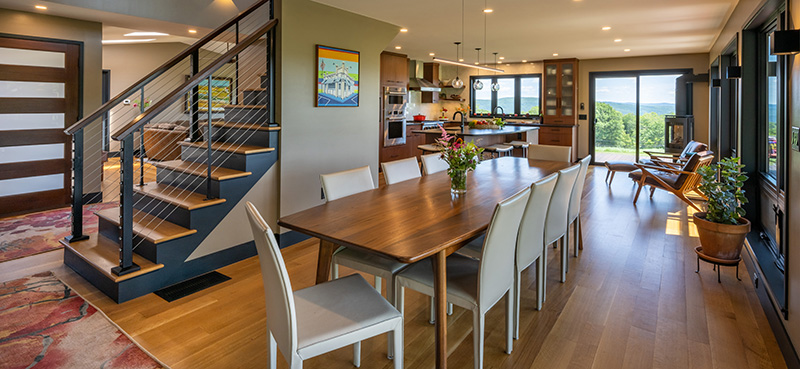
Since the couple still had two daughters at home—Heidi homeschooled all her children—the family decided to stay in their log-cabin home and rent the hilltop home as a vacation property. Ten years later, after installing an in-ground pool—“You can’t have a vacation without a pool,” says Heidi the Benik’s decided to make the hilltop home their own.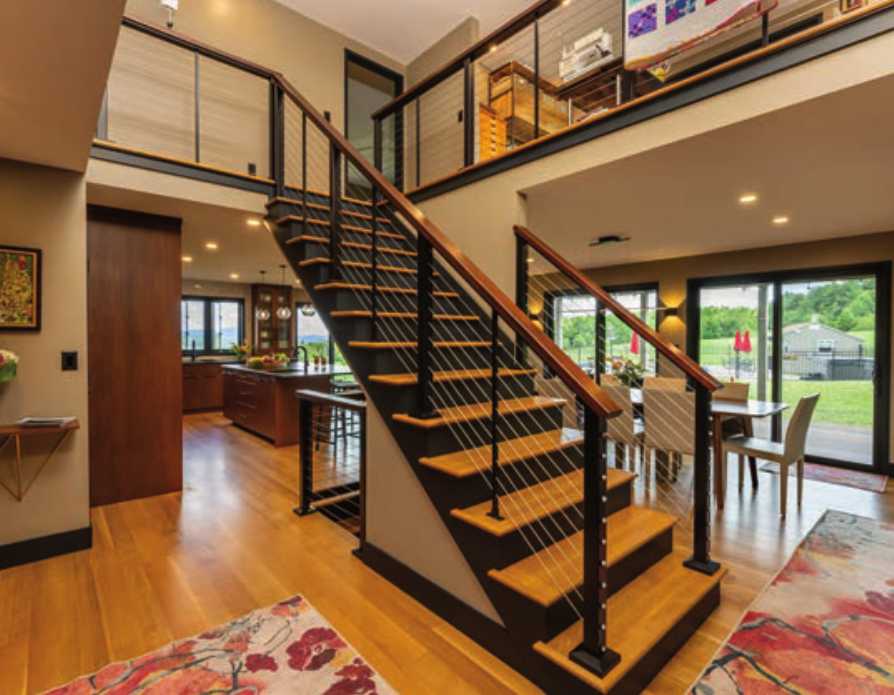
The first order of business for Heidi was to update the kitchen. “The original house had some good features, but there were too many small entryways, a galley kitchen, and the flow wasn’t good,” she says.
So she again reached out to Susan Booth.
“I could see that it was just a diamond in the rough. It’s in this gorgeous spot. The location is fabulous,” says Booth.
“They really needed to have a way that they could enjoy the property. I knew I wanted to see about moving the kitchen.”
Booth felt the kitchen was in the wrong place to take advantage of the property’s superb views.
But she also knew the Benik’s, and quickly realized the renovation would likely include more than just a facelift for the kitchen. She understood the Benik’s had a sizeable family, now with four grown children and three grandchildren. And that’s just the start. Michael Benik is the oldest of seven siblings, which translates to family gatherings that can easily outnumber three dozen. Not surprisingly, the couple enjoys having guests under their roof.
“We do a lot of entertaining,” says Heidi. “And we host events for our church.”
The preliminary exercise of imagining the kitchen relocation convinced Booth to suggest collaborating with an architect. “It was beyond my ability,” she says. “I can envision what I’d like to see there, but I don’t know how you make that happen.”
The couple and Booth brought in Keenebased architect Michael Petrovick. The architect had done previous work for Michael Benik’s business, People’s Linen Rental in Keene, so the pairing was promising from the start. Again, relationships.
“When Mike started in, and really started looking at structure and how he envisioned opening that up, that was really a springboard,” says Booth. “It got the vibe going. You do these initial (planning sessions), and you start to percolate ideas. When we got the green light from the Beniks and Mike said, ‘I really want to see all this open,’ that’s when things started happening.”
Heidi says the partnership with Petrovick proved Booth’s hunch that “we’d be a good match.” Asked what advice she’d give other homeowners looking to renovate, Heidi replied:
“Take your time planning. We had so many planning sessions with Mike Petrovick and Sue before anything was started.”
“We wanted to restore the house back into a California ranch, and that was a style we knew little about,” she says. “We did tons of online research, and Mike Petrovick guided us as to the types of finishes and features that style would have. Sue must have drawn 15 versions of kitchen layouts. The kitchen is the main center of the house, so it had to reflect the style of the house and accommodate all of our desires.
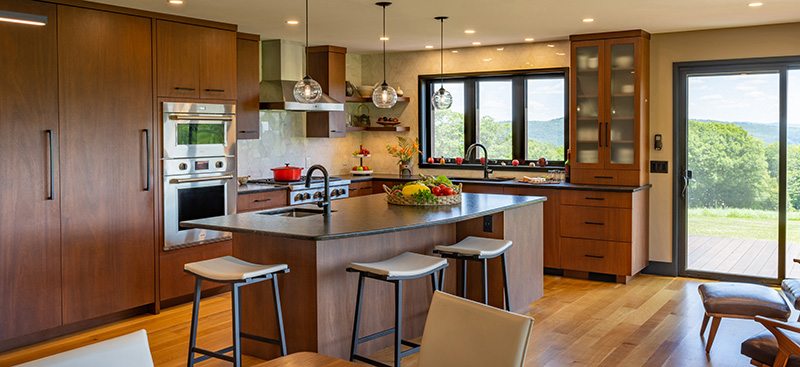
“Sue is a champ—I’m sure we frustrated her a few times, but she’s an excellent listener and eventually everyone felt satisfied,” says Heidi.
“I remember that the kitchen island was an issue.
It’s quite large, and no matter what Sue drew, it didn’t seem right. One day she just drew this loose organic shape, and it clicked.”
“Organic” is an apt description of Booth’s design process. As befits a good relationship, she let the Benik’s set the tone for the discussions.
“It’s not about me pushing my vision,” she says.
“It’s me listening and synthesizing, taking what I know to help a client, giving them choices. And then we move on.”
“That dynamic is so crucial to good design,” says Booth, adding that design work “is a puzzle, and the different puzzle pieces get put together differently depending on the framework that the client provides.”
Likewise, Petrovick says the Benik’s “were very involved” during the entire renovation project, from start to finish.
“They relied on their design team to provide guidance throughout the design and construction process,” he says. “From redesign of the interior spaces, to material selections, to exterior design, to color, hardscape and landscaping, they relied on the team’s vision for the project.”
Petrovick agreed with Booth about relocating the kitchen, but he also saw other obstacles and opportunities.
“The motivation for the project was that the finishes throughout the house were outdated, doors and windows were outdated and failing, and the house was constructed with individual rooms—living, dining, family, kitchen—not taking advantage of the incredible views and with little natural light into the spaces,” says Petrovick. “The project soon expanded to include removing most of the existing interior walls and relocating the kitchen to allow the most interior spaces to enjoy the views of Mount Monadnock and natural light.
“Eventually, the project encompassed the entire interior and exterior finishes and landscaping,” he says.
Prior to the renovation, says Heidi, the kitchen “only had a small ‘70s greenhouse window, and we wanted to take advantage of the view.”
That view inspired Petrovick’s vision to develop a synergy between the home’s interior and its surroundings.
“The location of the property—it’s set in a 7-acre meadow adjacent to a farm with incredible views and good exposure to the sun—creates the perfect canvas for this project,” he says. “The goal was to visually connect the interior to the outdoors wherever possible. Every living space in the completed house has an incredible view and abundant natural lighting.”
After roughly a year of planning, the renovation work started in December of 2019, with Mike Pappas of Pappas Contracting in Swanzey serving as lead contractor. Three months later, Covid struck, and the ensuing pandemic created another series of challenges. But there were also a few strokes of serendipity.
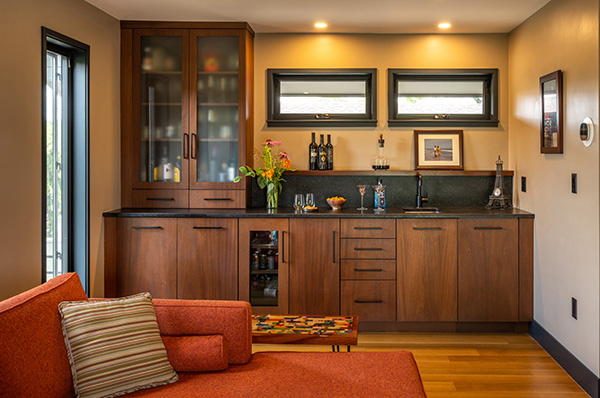
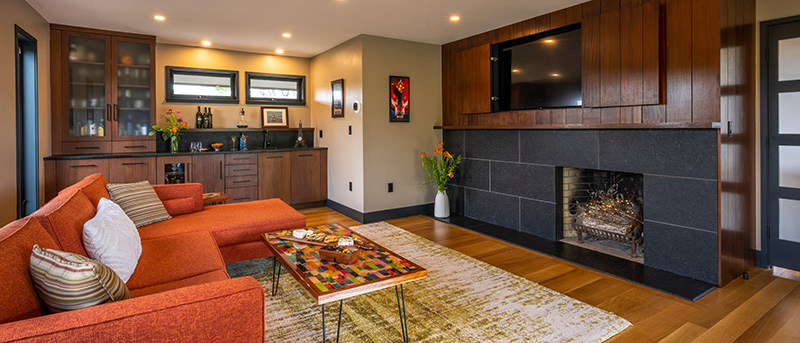
“Thankfully, we had ordered the vast majority of our materials,” says Heidi. “Some of it was luck—our cabinetmakers in Pennsylvania were deemed ‘nonessential’ and had to close, but because they’d loaded our cabinets onto the truck the previous night, they were allowed to deliver them.
“Our work crew was great,” she says. “In order to keep everyone healthy, we had the same core group showing up every day. Even so, the project was extended. Our original goal was to be finished June 2020. We finished beginning of September.”
The renovation, says Booth, went smoothly, primarily because of the extensive design and architectural work done beforehand.
“We really had the bones pretty well investigated ahead of construction,” she says.
“Sometimes, in a really old house, you have to leave things to chance. But if you’ve done them enough, you have an educated idea of what you’re seeing with the contractor and the architect, and you have a work-around already planned.”
“The only puzzle piece we had was rerouting some of the forced hot-air vents, because we’d removed the walls they originally ran through,” she says. “Fortunately, our team came up with some creative solutions. The other issue we had concerned a new bathroom. We had to add a transfer pump in the basement under it because it was too far away from the drain to the septic system.”
Noting that the parcel sits atop one of Walpole’s highest hills, surrounded by roughly 200 acres of hayfields—called Four Winds Farm—the location is something of a doubleedged sword.
“The house is very exposed to wind in all seasons, especially winter,” says Heidi. “Every bedroom has a glass sliding door as a wall, and the rest of the house is loaded with windows. It’s lovely—you can see the sky from every room—but it definitely called for high-quality, insulated windows.
“We also added a gas Jøtul stove to the kitchen,” says Heidi. “It cozies up that large room at night, and effectively heats the kitchen, family room and the entire upstairs.”
The renovation, “like most projects, morphed a bit” during construction, says Heidi.
“The home had four different types of flooring, so we ripped it all out and put down oak flooring,” she says. “The 40-year-old bathrooms got upgraded, and the main staircase was rebuilt. A set of windows was added to the master bedroom for better air flow.
The stairs to the basement were opened to view, so the landing in the basement had to be finished with same oak flooring.” The importance of that flooring, says Booth, can’t be overstated.
“One of the features that I love about that house is the continuity everywhere. There’s a beautiful consistency throughout the house,” she says. “The flooring is the same throughout, and we did a gradation of wall color. It makes it very modern without being unapproachable. I love how approachable the house is.”
The renovated L-shaped kitchen features a large island with four stools and utility sink, a Sub-Zero freezer column and refrigerator column, two built-in Wolf ovens, a built-in speed oven, a Wolf 6-burner gas range and a Bosch dishwasher. All the appliances are covered in flat walnut cabinetry. In keeping with Booth’s and Petrovick’s expansive vision, the dining room is open to the kitchen. “Sue’s husband, Steve, crafted a 10-foot walnut table for us,” Heidi said.
“It’s gorgeous.”
The home’s main area consists of a living room with stone Rumford fireplace (the stones were collected from the couple’s property), and the mantle is a beam from the original schoolhouse in Surry, NH.

The exterior of the Four Winds home benefits from a huge wraparound mahogany deck that can be accessed by sliding doors in three different areas. “We can easily seat 15 people on the deck,” says Heidi Benik. “It provides great entertainment space.” The couple also added a pergola to the west side of the home to combat the sun, and limit the need for umbrellas. Both the deck and the pool area provide outstanding views.
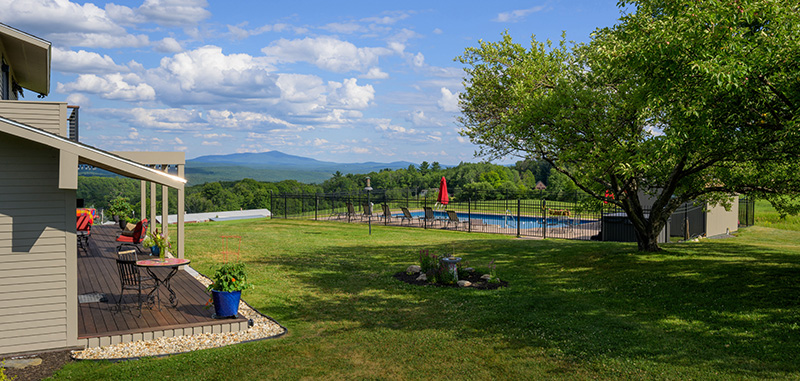
Beyond the house, the courtyard and backyard had drainage issues due to the amount of rainwater from the roof. New drainage pipes were laid and hooked to a main driveway drain, and then covered in rocks and walkway pavers. An old brick wall was removed and lower double-sided fencing was built, which makes the property much more welcoming.
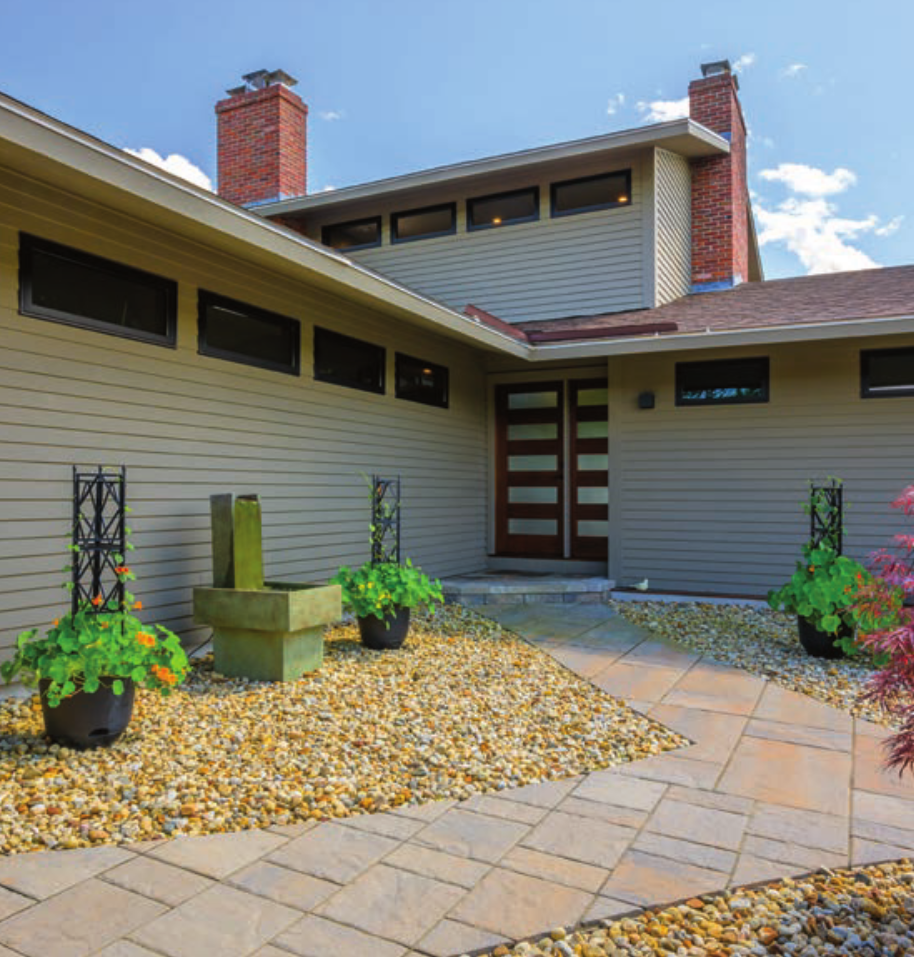
The family room has a Rumford fireplace with a waisthigh granite hearth that runs the length of the wall.
Above the mantle is mahogany paneling with foldout doors to house a television. One wall consists of a bar area, with cabinets for glassware, an icemaker, a dishwasher and a utility sink.
“In order to keep the house design cohesive, we used the same walnut cabinetry and black pearl granite counters throughout,” says Heidi. “Sue designed the large bathroom cabinet to look like a mid-century modern dresser. Dan Roy built all the custom builtins: the hidden TV alcove, a towel closet, bookshelves on either side to the stone fireplace, laundry area, storage cupboard and the downstairs linen storage.”
Meanwhile, the “bedroom wing” consists of three bedrooms, a laundry space and a full bathroom at the end of the hall. Extra bedrooms are provided in the couple’s original log home nearby, which the couple kept as a guesthouse. It also houses Michael Benik’s music studio. But the hilltop home, says Booth, pulls off the special architectural feat of creating a space that is greater than the sum of its parts.
“It’s scalable when it’s just the two of them. They can live in a portion of the house,” she says.
A new set of energy-efficient windows added to the master bedroom not only provide better air flow, but also offer outstanding views of the surrounding landscape, including Mount Monadnock in the distance.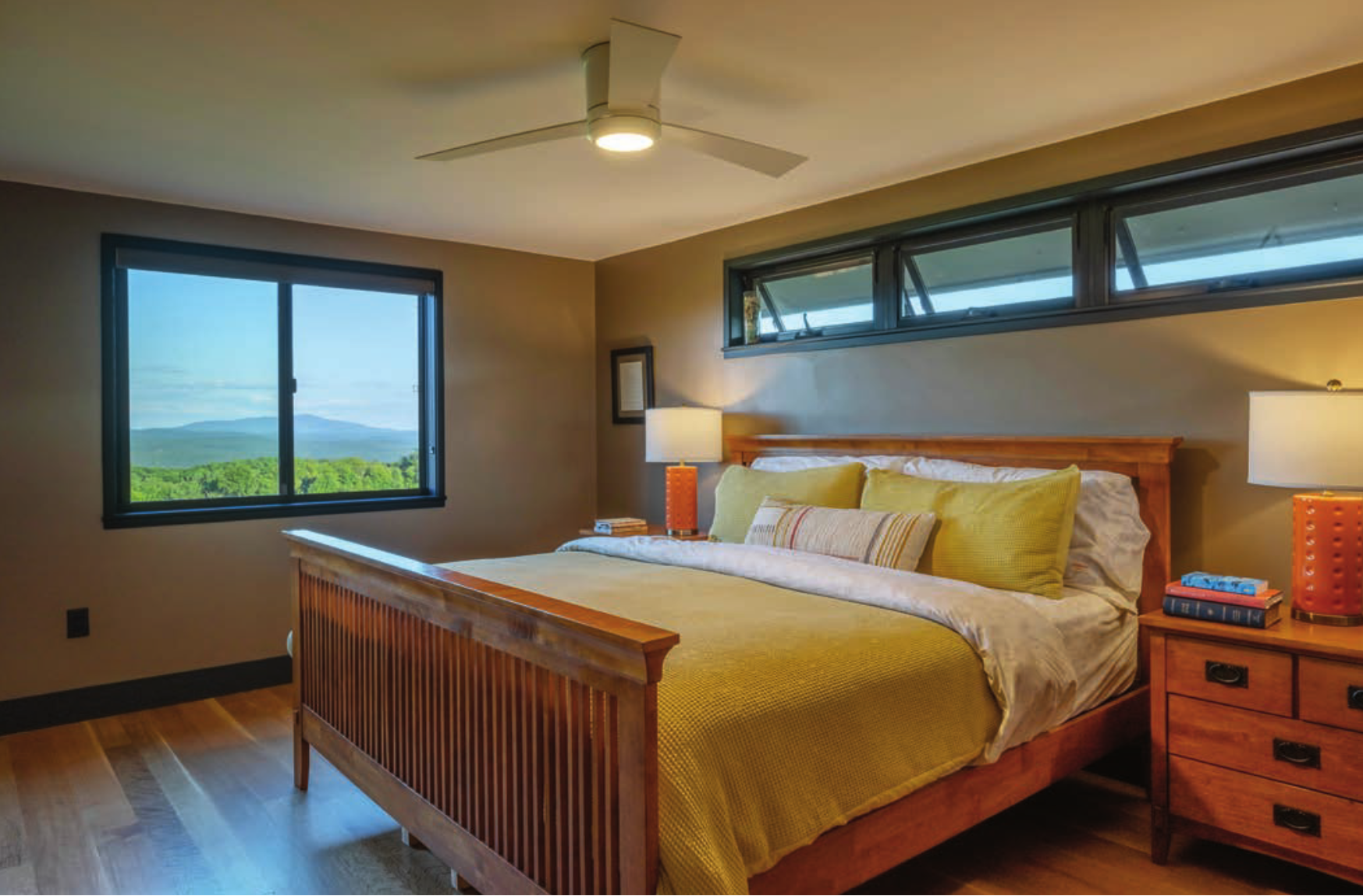
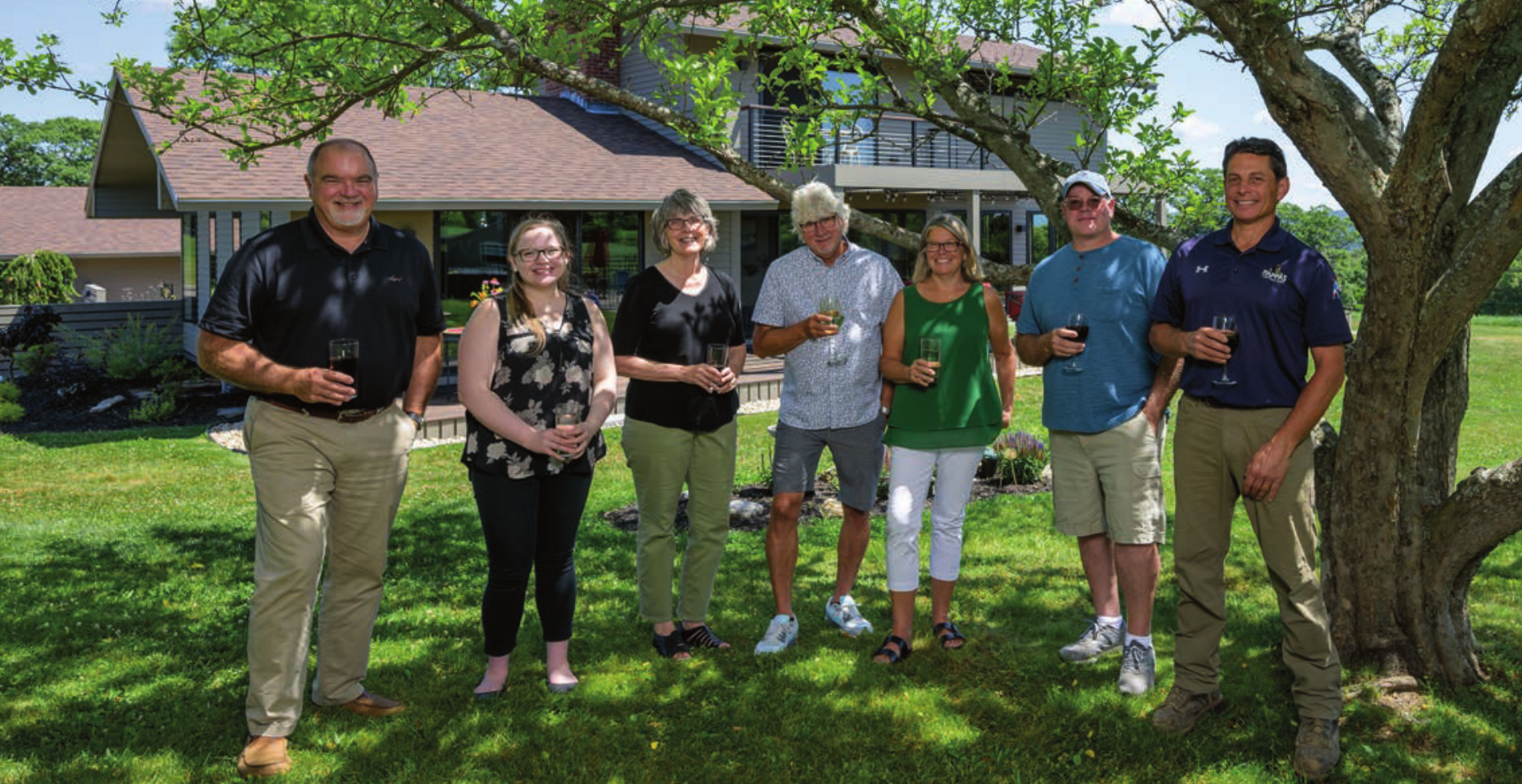
The Four Winds collaborators include Mike Petrovick, of Michael Petrovick Architects, Coleen Fitzpatrick and Susan Booth, of Vintage Kitchens, owners Mike and Heidi Benik, and Dan Roy and Mike Pappas, of Pappas Construction.
“But they know a lot of people, and they’re very social. The house expands and contracts based on who they have there. It’s intimate, yet spacious.”
Petrovick points out that the renovation goes well beyond aesthetics, and the finished product features “sustainable measures for a more efficient and comfortable home.”
“The improvements to the house’s envelope have resulted in a much improved efficiency,” he says. “New windows and doors, added exterior insulation (after the removal of the brick façade), air sealing, air barrier, added attic insulation, combined with new high-efficiency heating equipment and a free-standing gas fireplace, were the prime elements to the improvements.”
The exterior also benefitted from a “huge wraparound mahogany deck that can be accessed by sliding doors in three different areas,” says Heidi. “We can easily seat 15 people on the deck. It provides great entertainment space.”
The couple also added a pergola to the west side of the home “to help combat the sun, and eliminate some of the need for umbrellas, which are constantly being carried away due to the winds” she says.
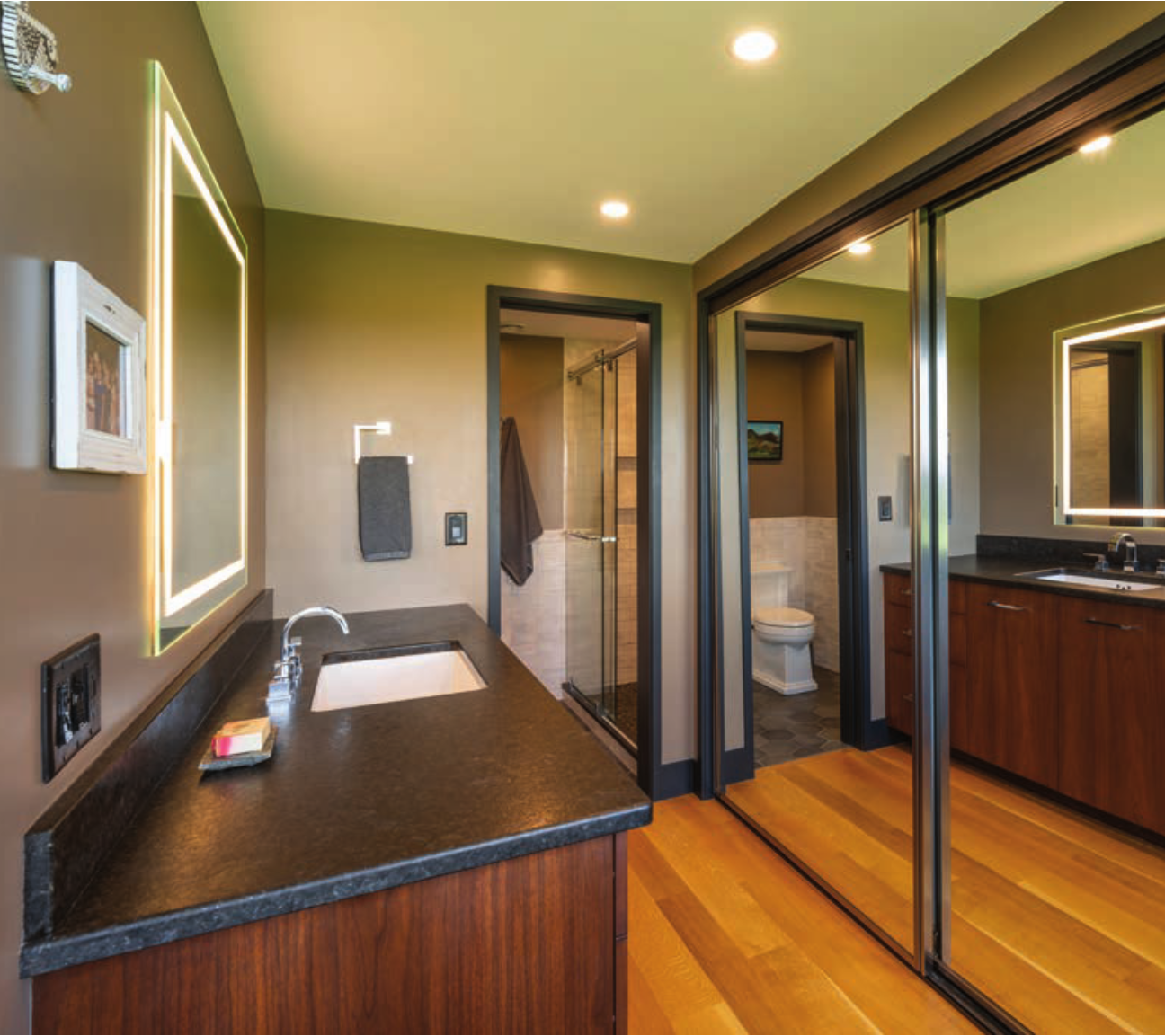
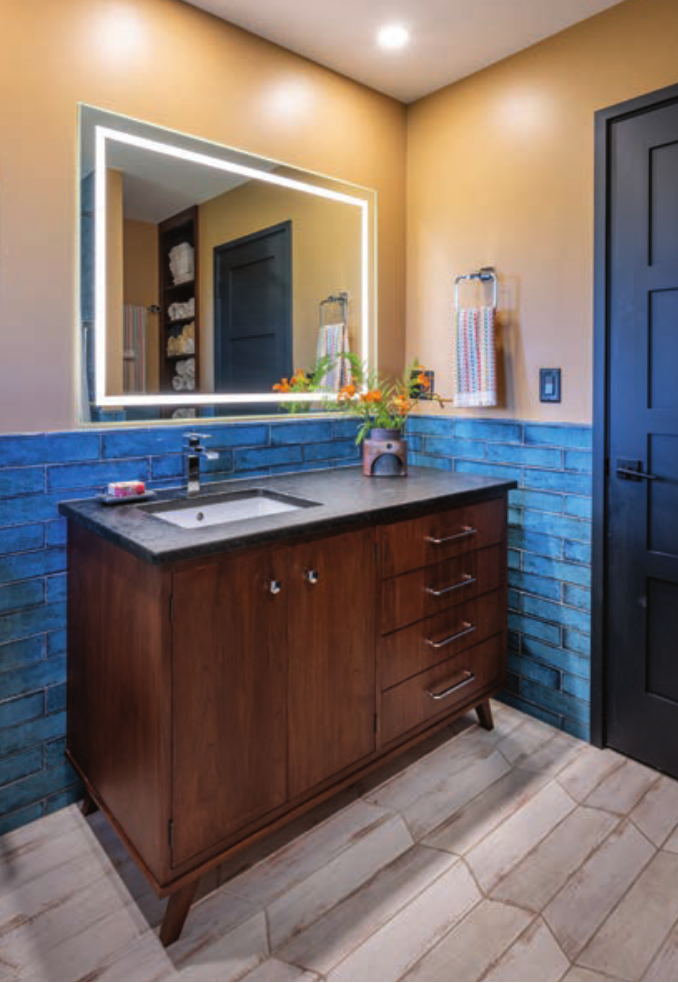
Beyond the house, the courtyard and backyard had drainage issues due to the amount of rainwater from the roof, plus the plantings were now too large.
“Everything was ripped out, drainage pipes were laid and hooked to a main driveway drain, and then everything was covered in rocks and walkway pavers. It was an extensive job,” says Heidi. “The old brick wall was removed and lower double-sided fencing was built. You can now see over the walls, and it’s much more welcoming.”
“We’ve added a gorgeous dwarf red maple and a Norway spruce to the courtyard along with a small fountain. I add color with large moveable planters. We love the look and how easy is to maintain.”
The final renovation, inside and out, combines many elements, all of which work together seamlessly. Just like any successful relationship. NHH
RESOURCES
Vintage Kitchens
(603) 224-2854
vintagekitchens.com
Michael Petrovick Architects, PLLC
(603) 636-7056
mjparchitect.com
Pappas Contracting
(603)313-7107
pappascontracting.com