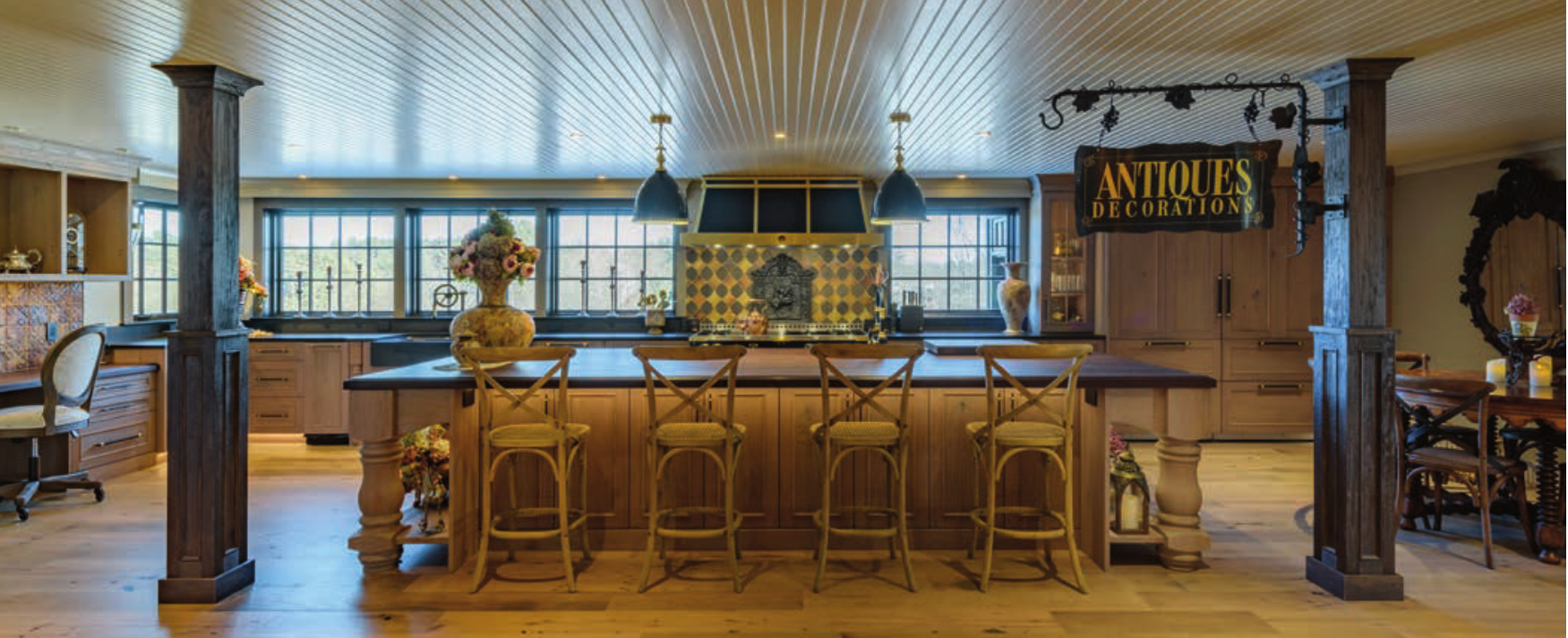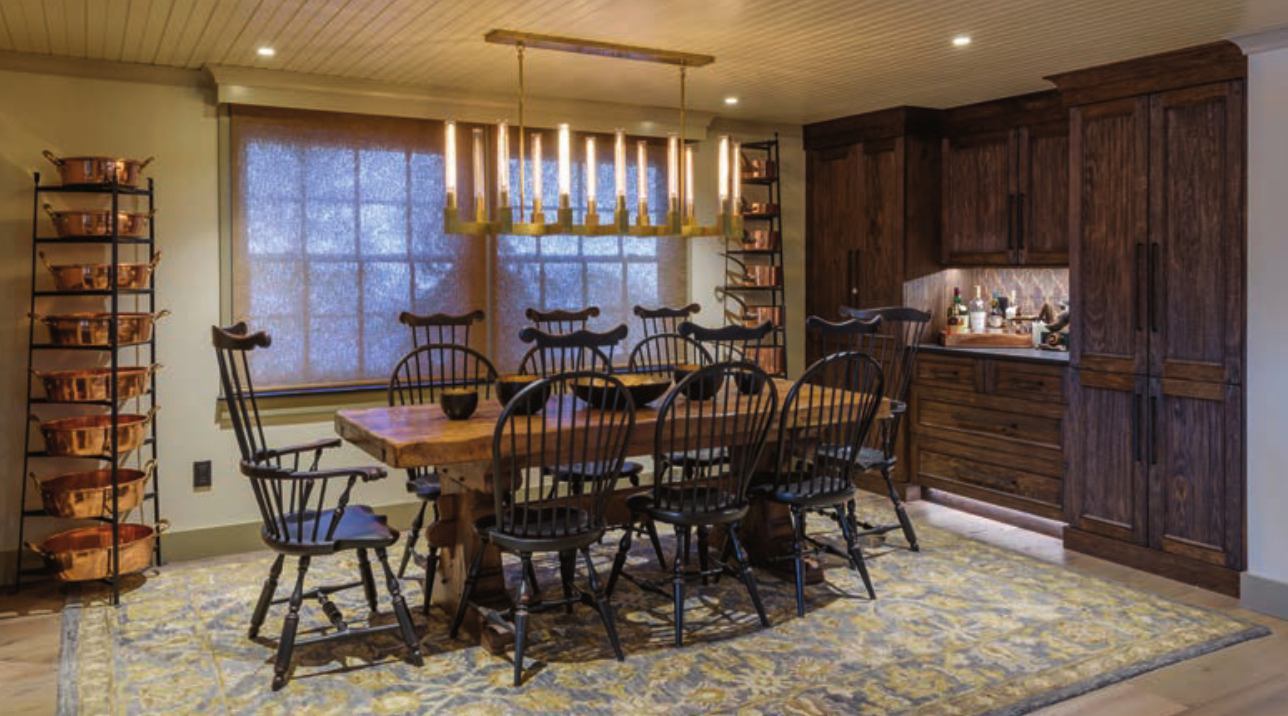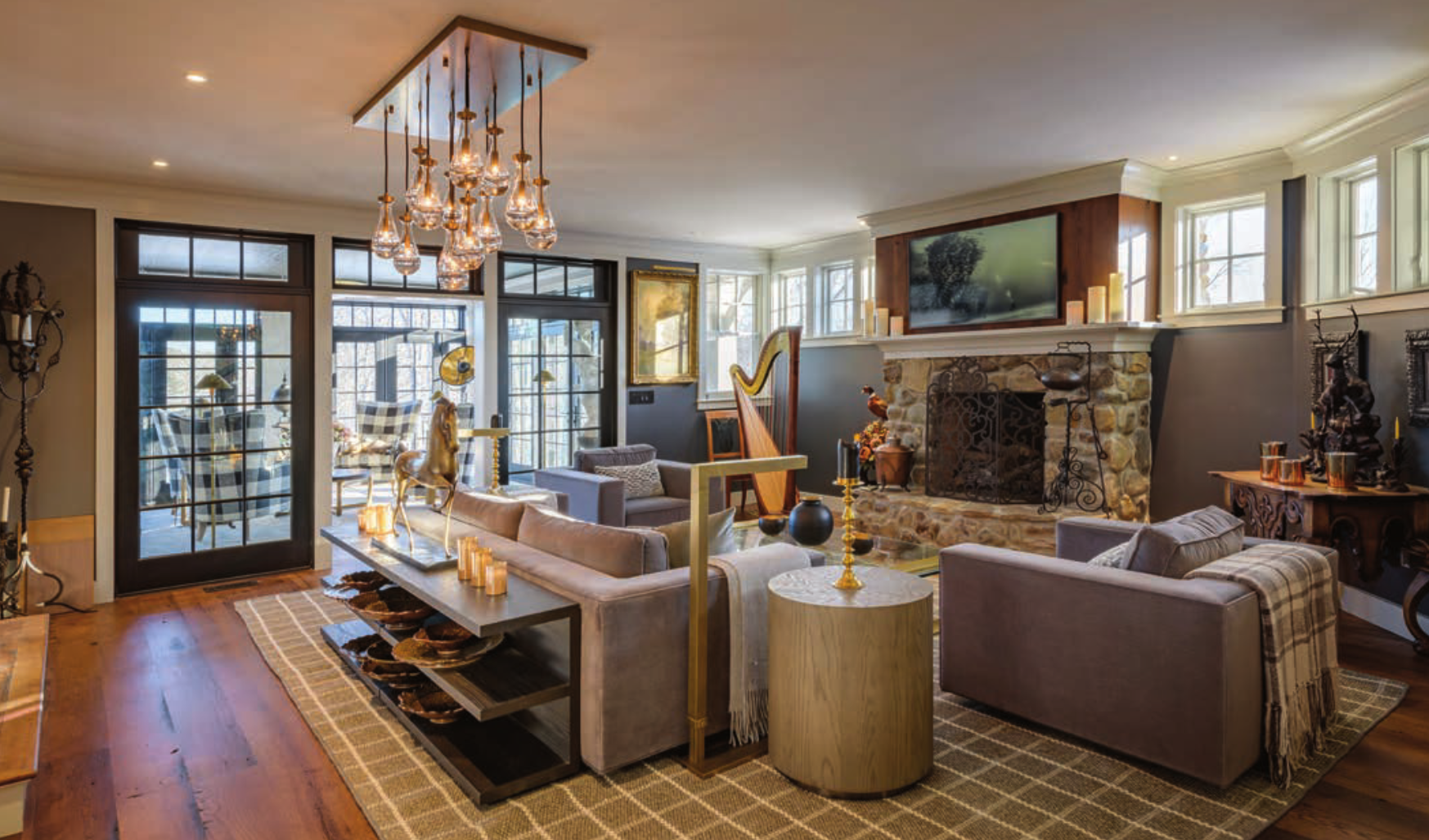A Masterful Makeover
This kitchen renovation required taking everything out, including the ceilings and floors. The new space includes a massive island, a desk, dining room and two new bar areas.
A new kitchen that’s full of vintage charm is the center of this home’s transformation
This spacious and grand kitchen, sitting room and porch in Dover has been masterfully crafted using local artisanry and decorated with a unique, personal flair.
Completed in the spring of 2021, this partial relocation and renovation includes a desk and two new bar areas, and adjacent dining area.
The biggest component of this project can be found in the kitchen, with the client requesting a complete makeover. Everything was taken out, right down to the ceilings and floors, says Linda Cloutier of Linda Cloutier Kitchens & Baths.
“The kitchen just wasn’t hers, and the function of it all did not work for her,” Cloutier explains.
Cloutier and the team, including Powell Builders, Portico Fine Tile, DBS Cabinetry and others, made the dramatic decision to gut the kitchen and relocate it from the front of the house to the back.
“The before and after is a game-changer,” Cloutier says of the transformation.
Part of the client’s inspiration for the kitchen’s design came from a magazine clipping, but that’s as far as similarities go.
“But she wanted something very grand and spacious. She knew what she wanted.
She’s very creative,” says Cloutier.
A show-stopping, roomy island approximately 15 feet long and 5 feet wide holds generous seating for four with casual wicker chairs chosen by the client.
“She couldn’t get that island big enough,” says Cloutier.
The island countertop is comprised of wenge wood, a dark hardwood legume tree native to Africa. Wenge wood has a natural black color that is sometimes compared with ebony.
Rob Cleary of Clear Cut Design in Stratham took care of all the custom millwork for the project, including crafting the wenge wood tops on the island, desk and bar.
Cleary says working with wenge—a heavy, dense wood—presented a few challenges.
“It was really hard to get. It’s super delicate. It’s really hard to work with, but it’s very brittle at the same time,” he says.
“It’s an exotic wood. It’s perfect for an island, because it’s one of the hardest woods out there,” says Cloutier.
To create the massive island top, Cleary attached 2-inch strips of wood, then turned them on their edges to make a side-grain top wide enough for the island.
“I think it took me over two months to build. You have to have really, really sharp carbide blades and bits in order to work with it,” says Cleary.
Though the wood is caustic when preparing, it’s highly sought after.
“It’s not good on the lungs—it’s not good for your eyes either. It was a little difficult, but it was an interesting one for sure. It’s beautiful once you put up the finished product,” he says.
“I don’t know how many guys it took him to get it in there, but he did it. And he does a fabulous job,” says Cloutier of Cleary.
All of the cabinet work, by DBS Cabinetry, is butternut, to which two different stains were applied in a warm brown and tan palette.
“There’s two colors in the kitchen. It’s a little bit lighter than the bar and the dining area,” says Cloutier.
The lighter color is a washed “wirebrush” finish, which gives it texture and an aged look.
“She basically wanted to create this kitchen as if it’s been in the house forever.
She didn’t want a kitchen that looked brand-new,” says Cloutier.
The kitchen features custom cabinet work by DBS Cabinetry. The custom-made double oven range by designer La Cornue features a tile backsplash by Portico Fine Tile & Design.
The larger bar, next to the dining area, repeats the same diamond-shaped tile used above the range.
The island also has a drawer microwave oven, extra storage and a granite sink for prep work. Open shelving for vases and other antiques adds personal style and sophistication.
A custom-made, double oven range by French designer La Cornue features a diamond-shaped tile backsplash by Portico Fine Tile & Design, which provided all the tile and backsplash design work.
The company used a mix of Casablanca convex and concave patterns in burnt umber and suede for the oven and office space backsplashes and wainscoting.
“The burnt umber color comes from the woodfired flashing during the two- to three-day kiln firing,” says Tania Huusko with Portico.
“(The client) selected everything. I mean she’s good, she picked out her colors right away,” says Cloutier of the backsplash.
“The homeowner had used this company’s tile in a past residence. She loved it so much she wanted to use it again.
She is an artist herself and loves hand crafted material,” says Huusko.
The oven backsplash features an antique cast-iron centerpiece that Powell Builders modified to fit.
“She really wanted to incorporate that in the kitchen. Luke (Powell) had to get that cut down so it would fit right under her hood,” says Cloutier.
Black honed granite was used as a countertop backdrop. A vintage “Antiques, Decorations” sign attached to one of two wood columns near the island is a fanciful focal point. These columns match the color of the bar and dining room cabinets.
The kitchen has room for a workspace and more shelving at one end, and a small round wood dining table at the other for additional seating and other tasks.
Powell Builders installed a beadboard ceiling and new flooring using stained, reclaimed, wide-plank white oak.
Cloutier worked with Powell to create the multipaned windows and placement.
“She wanted to get as much of the view from the backyard as possible, because you can see there’s very little upper cabinets and a lot of windows,” says Cloutier.
The kitchen now brings in extra light and backyard views, and provides plenty of room for displaying antiques from the homeowner’s personal travels.
“It was allowing us to give her everything that she wanted for appliances, workspace and entertaining. She loves to entertain,” says Cloutier.
“She loves antiques, so she wanted this ‘home’ feel, and didn’t want anything polished or anything newlooking,” says Cloutier.
The client handled all the interior decorating for the project, and this kitchen allows the client space to display her collections.

Top: A beadboard ceiling and wide-plank white oak on the floor is used throughout to unify all the spaces. Black granite is used on the countertop surfaces, while gorgous wenge wood tops the island. Antiques are lovingly used to create a homey, vintage esthetic.
Above: The dining room comfortably seats eight and includes a second smaller bar area with custom cabinetry.

“A lot of people have (antiques) in boxes, but she’s got them all out where she can enjoy them,” says Cloutier.
A newly created separate dining area a few feet from the open-concept kitchen features two collections of copper serving bowls and pots that flank an antique wood table.
“She has a fabulous way of displaying her antiques, and you can just see it.
Everything’s displayed so nicely,” Cloutier adds.
A brass and glass “candle” light fixture illuminates the table. The distinctive black chairs came from the owner.
“There were a lot of pieces that she wanted to keep. So that was part of the design challenge. The fun part of it is capturing the pieces that she wants to use and work around them,” says Cloutier.
The antique table served as an inspiration for color and provides contrast for the cabinetry.
“The table was a big part of determining the brown color for the bar,” says Cloutier, though the goal was not to make the cabinetry identical to the table.
“We wanted it to be close to some of the colors. Those cabinets are dark enough so the table pops out,” she says.
The butternut cabinetry in the dining area received the same wire brushing for texture.
For the bar backsplash, the client chose a Deseo Mission Pattern from Portico, also in burnt umber.
Cloutier wanted to make sure the small bar area and a walk-in bar were equidistant from the table.
“I’m all about symmetry. And I think in this aspect it was important to keep everything centered,” says Cloutier.
Another, separate bar area was originally a closed-off, small pantry area.
Builders removed a wall, then added the bar with a wenge wood countertop, small sink and under-counter refrigerator, and two upholstered barstools.
“It’s big enough for two people. It’s cozy in there,” says Cloutier.
For the partition walls, Portico chose an Andalusian pattern in burnt umber.
“For interest we used different patterns in the same color palette to create cohesion between the spaces. The colors fit her scheme perfectly,” says Huusko.
A sitting area adjacent to the kitchen was also gutted by Powell Builders and rewired it for recessed and fixture lighting. They also installed new drywall, baseboards, and window and door casings. Again, the new flooring is stained, reclaimed, wide-plank white oak. Powell renovated the sitting area stairs with new white oak treads and white oak newel posts, handrails and balusters that were stained in place.
An already-existing open-air porch next to the sitting area was also modified.
Powell Builders removed its decking and added exterior walls and a new floor system.


Top: The sitting area includes comfy furniture, with a mix of modern and rustic furnishings Above: A former open-air porch got a complete makeover, enclosing the space with new walls, patio doors from the Pella Architect series all the way around, and a new floor sytem, topped with reclaimed wide-plank white oak.
Plaid upholstered chairs in shades of gray, black and off-white gather around a small table with a dark wood top. Patio doors from the Pella Architect series open out onto a sprawling yard and a river, and multi-paned windows wash the room in light.
The flooring here is also stained, reclaimed wide-plank antique white oak. But instead of a beadboard ceiling, which was used in the kitchen and dining area, the client chose a dark wallpaper covering.
“It was a fun project. I’d do it all over again if I had to. She was fabulous to work with—just enjoyed her every time we met,” says Cloutier. NHH
RESOURCES
Linda Cloutier Kitchens & Baths • lindacloutier.com
Powell Builders • powellbuildersllc.com
Pella Architect Series Patio Doors • pella.com
Portico Fine Tile and Design • porticofinetile.com
Clear Cut Design • clearcutdsgn.com
DBS Cabinetry • dbscabinets.com
Rumford Stone • rumfordstone.com