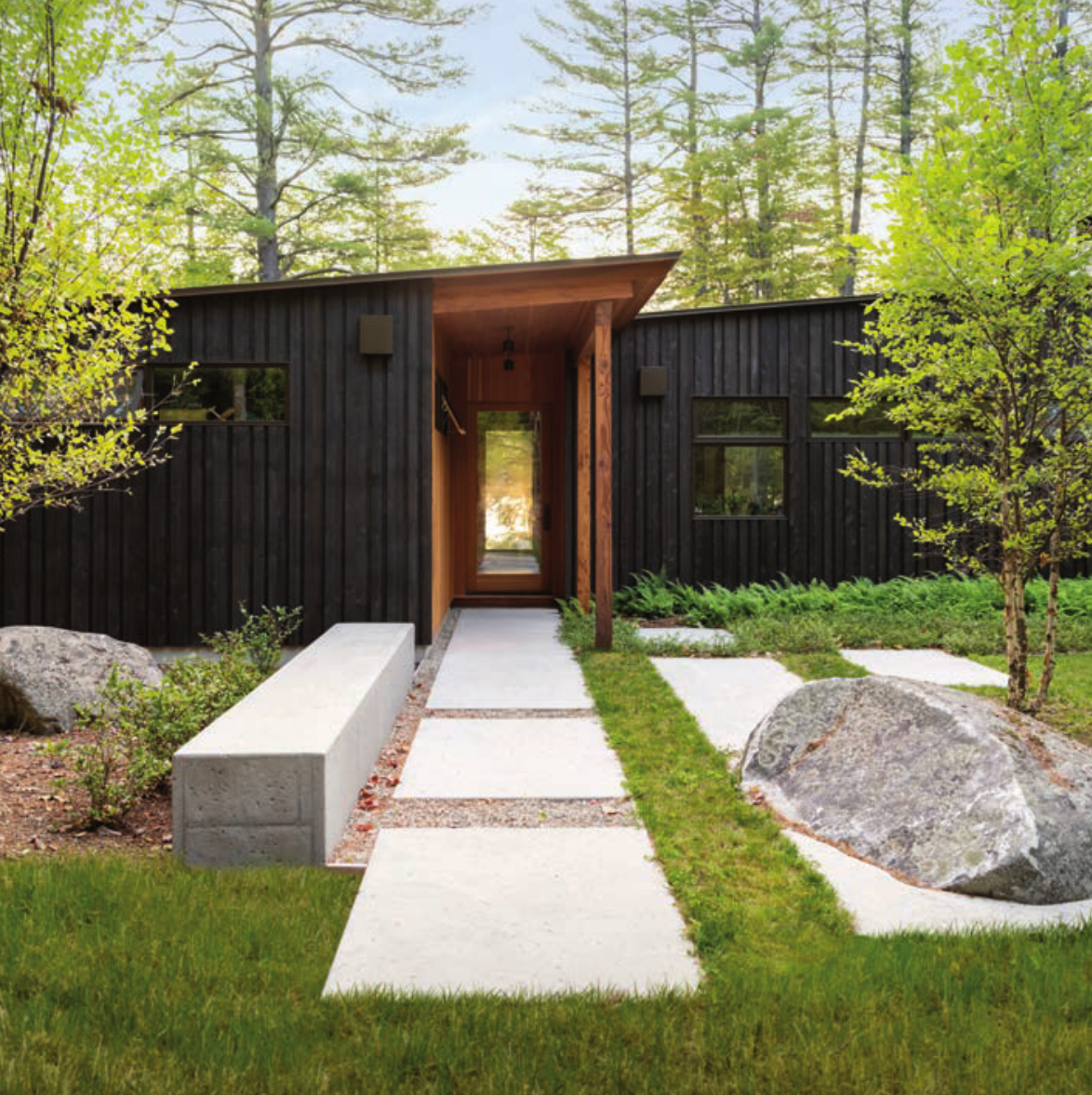  WINNER: Loon Lake Retreat Whitten Architects in Portland, Maine (207) 774-0111 • whittenarchitects.com A screened porch, situated on piers, is nestled in the woods with minimal impact to the earth and surrounding trees. The porch appears like a lantern in the woods from the house and offers another point of view to the site. The 1,500-square-foot, T-shape house plan creates two courtyards—extending the domestic zone of the home into the landscape. Granite boulders, emerging between hardscape, express the splice of the architectural intervention with nature. The entry courtyard is to the north and the south courtyard gestures toward the outdoor fire pit and lake. The living space, housed in the vertical leg of the T, opens with glass sliding doors and a corner window to the lake. The horizontal leg of the T contains the bedrooms and bathrooms. The master bedroom opens to a private patio with an outdoor shower facing the lake. The house is clad as a log, with black “bark” and exposed “sapwood.” The black siding is stained western red cedar. The amber siding is Douglas fir with a natural oil finish.
WHAT THE JUDGES SAID: There is a simple, clear plan and building massing strategy. This is the strongest plan and massing concept we’ve seen in all of the submissions. The details and materials are carefully considered both from inside to outside, and also beyond into the landscape and entry approach. It’s pragmatic and elegant all at once. The simple palette of materials allows the home to blend with natural setting. This is clean, modern design, inside and out. See also
|