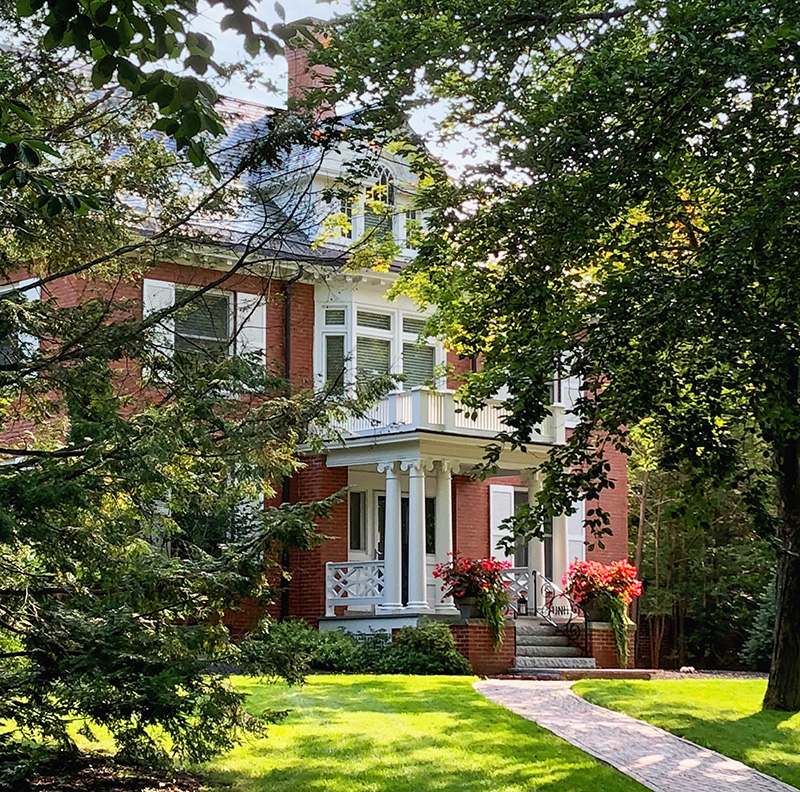
Located on Main Street in the heart of the UNH campus, the president’s residence gets a much needed face-lift that remains faithful to its past.

THE DIGNIFIED, RED-BRICK HOME overlooking Durham’s Main Street holds a special place for anyone connected to the state’s flagship university. Like the iconic Thompson Hall, the president’s home is a showpiece, situated in the midst of campus, with students, professors and residents passing by every day. Jan Dean, the first lady of the University of New Hampshire, understands the importance of her residence, as much as her husband—UNH President James Dean—understands the importance of his position.
“I feel very fortunate to call this place home, and I try very hard to honor UNH by graciously welcoming our faculty, staff, alumni, donors, students and townspeople,” says Jan, who came to UNH with her husband from Chapel Hill, North Carolina. “This is one of the oldest buildings on campus and has undergone several transformations over these many years.”
Jan is not simply a current occupant of the “PresRes,” as she calls it. She’s become a student of the structure.
“The home was built in 1904 as the official UNH president’s residence when President William Gibbs and his young family arrived in Durham, and has been home to all 20 UNH presidents with the exception of our first, President Charles Murkland,” Jan says. “Situated on Main Street in the heart of the campus, it’s a stately example of the Federal style.
“In recent months, I’ve embarked on writing a history of this home, the beautiful grounds and tidbits about the many families who’ve lived here these last 118 years,” she says.
Jan was enamored with the residence the moment she and her husband arrived on campus in 2018.
Her favorite aspects included “the beautifully maintained woodwork and floors, gorgeous moldings, high ceilings, a triple-sided fireplace and pocket doors throughout the public level of the home,” she says.
“The squeaky floors here and there just make me smile to think of all those who’ve walked before me in ‘this old house.’
“I’m touched by the level of care and concern the Facilities and Grounds folks have for the PresRes,” Jan says. “It’s been lovingly maintained over the years.
Yes, this is our personal residence, but it’s also the university’s home, and from the beginning, Jim and I have wanted it to be a warm and welcoming place for dinners, meetings and receptions.
“Sadly, the pandemic has put a bit of a wrench in our entertaining, but we’ve been able to pivot with outdoor events last summer and autumn, and are featuring smaller, more intimate events in place of large-scale gatherings,” she says.
However, Jan also felt the interior of her new home needed updates and embarked on a privately funded face-lift.
“The redesign was strictly cosmetic—fresh paint in neutral colors, recovered windows and repurposed pieces along with some new seating in the parlors did wonders to lighten and brighten the spacious lower level,” she says. “The kitchen was redesigned in 2007. It’s used as a catering kitchen for our dinners and events, and works well today. Fresh paint [and] window treatments were really all that were needed.
I lean toward a clean and uncluttered style, which reflects my organized nature.”
For 21 years before moving to Durham, the Deans lived in Chapel Hill, where Jim was executive vice chancellor and provost. The couple still maintains their home there “so we’ll have a place close to our family when we visit,” Jan says.
Which makes sense. A retired registered nurse, Jan and her husband have two adult daughters and four grandchildren under the age of 8 all living the Chapel Hill/Raleigh area.
Jan’s first renovation effort was at her Chapel Hill home, built in 2004. That work, she says, was more of a “refresh.”
“The UNH residence was by far the most large-scale project I have undertaken,” she says. However, the North Carolina project introduced Jan to Stephanie James Goldman of Allen and James Home in High Point, North Carolina.
James, an interior designer with more than 25 years of experience, says High Point is considered “the furniture capital of the world,” which could provide “beautiful, curated pieces that fit into [Jan’s] style.”
“Jim and Jan were referred to me by a friend in early 2008,” James says. “They had a beautiful home in Chapel Hill that we had just completed with wonderful rugs, fabrics, upholstery and many other furnishings.”
To achieve similar success in Durham, Jan asked James to come on board. “I was ecstatic when she agreed to lend her expert hand with paint colors, furniture and rug selection, and layout and window treatments,” Jan says. “She worked tirelessly to secure the best pricing and designs for us.”
Who paid for the project was a significant factor. Jan was keenly aware that, when she decided the UNH residence needed a refresh, the work would be met with public scrutiny. The challenge was to “create an environment that represents the university in a positive light with all our guests, while maintaining the ethos of a public university,” Jan says.
She emphasizes that public funds were not used during the recent renovation.
“We accomplished this project with generous donations from private funds as well as our personal funds,” Jan says.
“This is my first experience living in a public home. I really didn’t know what to expect. I must say the university community and town have been extremely welcoming to us as transplanted Southerners.”
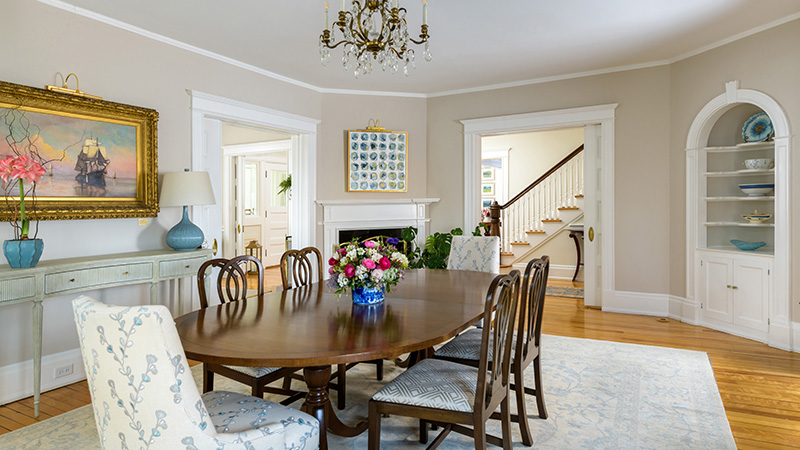
For James, it was a welcomed reunion.
“Jan and I work well together. She’s good with scale and vision of what she likes,” James says. “It’s nice when a designer and client ‘get’ one another and trust each other.
When you have that combination, you can reach much higher design goals in the home.
“She was excited but also a little challenged with the [UNH] home,” James says. “She was coming from a newer home with all new furnishings to a 1904 home that needed updating. The existing furnishings in the home were more early American and Arts-and-Crafts style. Jan’s style is more traditional.”
And, like Jan, James knew that the project didn’t come with a blank check. “We wanted to conserve money, but still give Jan and the university something to be proud of,” James says. “I didn’t travel to New Hampshire for on-site consultation because we wanted to keep costs down. I’ve done many, many homes out of state, so I know how to do them remotely.
I have a system, and it works.”
James says her out-of-state clients prefer working with her firm because there are roughly 400 home-furnishing factories “in my backyard” and they are able to ship “product all over the world.”
“Jan and I had done this before, so we knew we could accomplish a beautiful look this time, too,” James says.
James worked from the photos and specifications sent by Jan and UNH’s architect (the now-retired Doug Bencks, under the guidance of project manager Alexander Brickett) to create “a good game plan of what lines would work with her look,” employing computer-aided design (CAD) to lay out each room.
“The scale is a little smaller on older homes, so that was challenging,” James says. “I worked with the UNH staff to share updates on painting schedules, measurements, shipping and delivery details.”
Jan flew to meet with James and complete her selections.
“We looked at each room with an eye for how it would be used and how the seating could be reconfigured to accommodate different numbers of guests,” Jan says. “To preserve the beautiful wood trim around the high windows, drapes were hung from the ceilings.
“Fabrics were chosen with timelessness in mind along with a fresh vibe,” Jan says. “We chose solidly crafted pieces with the idea that they’d live on to perhaps be ‘new’ classics.
We tried to recall the New England coastal setting when choosing a theme, and also feature the UNH colors with variations on blues, whites, gray and even a touch of orange.
We wanted to honor the historic nature of this beautiful home while at the same time give her a few new dresses.”
The collaboration resulted in an interior that boasts a bracing combination of “old and new pieces,” Jan says.
“I’ve been able to use many classic pieces that have been part of the residence for over 40 years, as well as repurposing other pieces,” she says. “The formal dining-room sideboard is now at home in one of the parlors, for example. Dining chair seats have been updated with new fabrics in keeping with tradition with a twist. For example, I chose performance fabric for the formal dining-room chair seats.
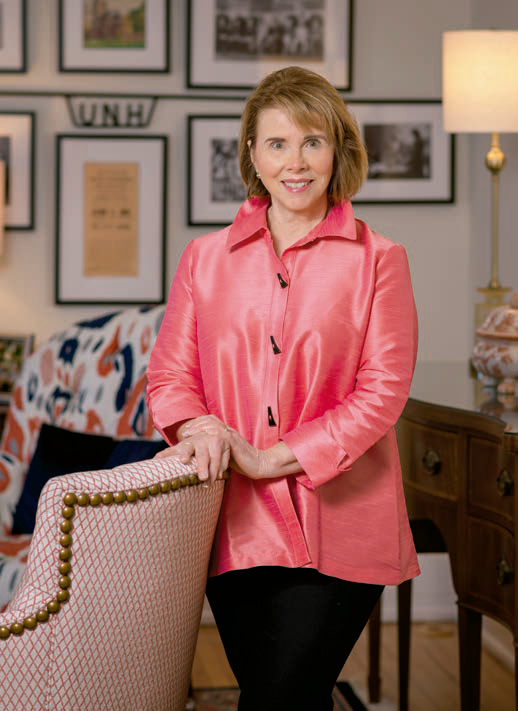
“It’s not only gorgeous, it’s extremely functional,” Jan says.
“I love this design style because I love the idea of preserving history. This home has many wonderful examples of that.”
The “something old, something new” theme also applied to the artwork found in the house. Some pieces date back to the late 1800s, and were donated from Karin and Doug Nelson’s ’90 collection, Jan says. Other pieces were commissioned from UNH Hamel Scholar Dan Faiella, ’19, while some feature the North Carolina artist Christie Younger and local Durham artist Debbie Mueller.
“Old and new, classic and edgy,” Jan says. “I love to see how well they all blend.”
Jan is also “very proud of a ‘history wall’ that I designed not long after we arrived, with vintage UNH photos and documents sourced with the help of Special Collections in Dimond Library,” she says. In the center of that wall is a wrought-iron piece “whose origins I’m told go back to the campus blacksmith shop,” Jan says.
“From old photos, I know it has been hung in the PresRes as far back as the ’70s,” she says. “Instead of keeping it over a mantle, I decided to incorporate it into a gallery wall. It’s quite the conversation piece when faculty, alums and donors are here. It was my way of honoring all those who’ve come before me here at UNH. I think it’s always good to take a look back to be able to fully admire the academic excellence we enjoy today.”
The overarching goal of the renovation, says James, was to give the house a brighter feel.
“We retained the parlor rugs and although dark and ornate, they now anchor the room nicely,” she says. “We wanted it to look light and fresh. We wanted an entirely new look and a fresh updated space. We selected light linen drapes for all the rooms. Details with tapes on skirts and drapes layered with linens and Ikat prints on chairs. We made several seating areas so everyone could have a place to chat.”
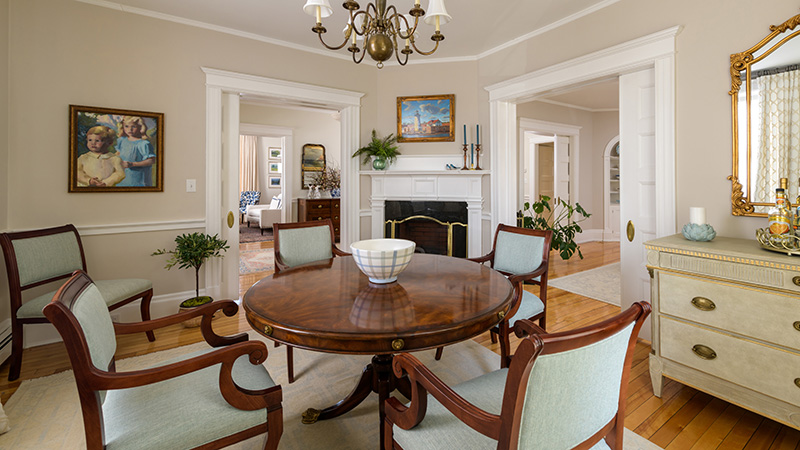
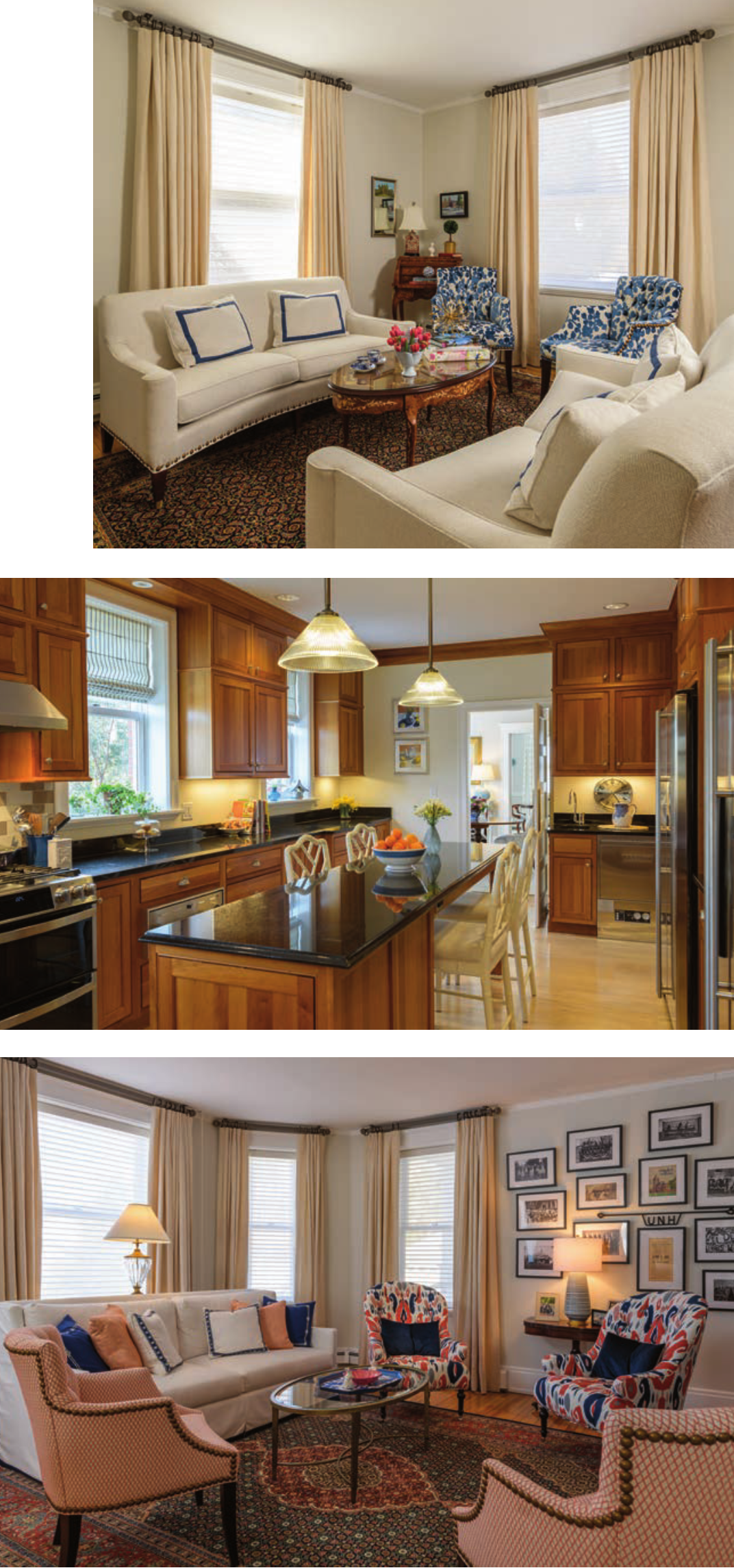

The concept of common areas, designed for entertaining guests, was a common theme throughout the project.
“The dining rooms are my favorites,” Jan says. “The smaller one is used when we entertain a very small party.
And it’s where just the two of us regroup at day’s end to take a deep breath and relax. Sunday brunch with the fireplace on and the sun streaming in is the best.”
Meanwhile, the home’s large, formal dining room never fails to impress visitors, she says.
“They just don’t make rooms like this much anymore,” Jan says. “Light from the back gardens floods in the stately bowed windows—I never tire of this space. I’m extremely pleased with how everything’s come together.”
The gardens are another favorite aspect of the property for UNH’s first lady.
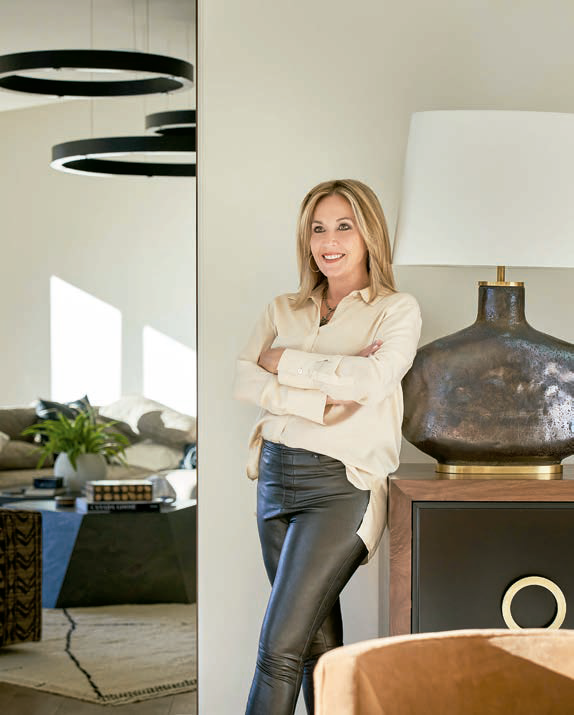
“I’m a serious gardener. My gardens were on the 2018 Chapel Hill Garden Tour,” Jan says. “So, I was thrilled to see so many opportunities throughout the grounds to add my special touches once I got settled and learned a bit about gardening in New England.
“While the home is right in the heart of campus, it still manages to provide many private spots as well,” she says.
“Our back gardens are screened with privacy plantings, and our personal living floors have reading nooks and a solarium to find solace. I’ve joked with the dean of the Paul College of Business [Deborah Merrill-Sands] that she is my closest neighbor should I need to borrow an egg or cup of sugar.”
Given her obvious affection for her Durham home, the university’s home, Jan has proven to be not only a good neighbor, but also a good steward.
RESOURCES
Allen and James Home • High Point, North Carolina • allenandjameshome.com