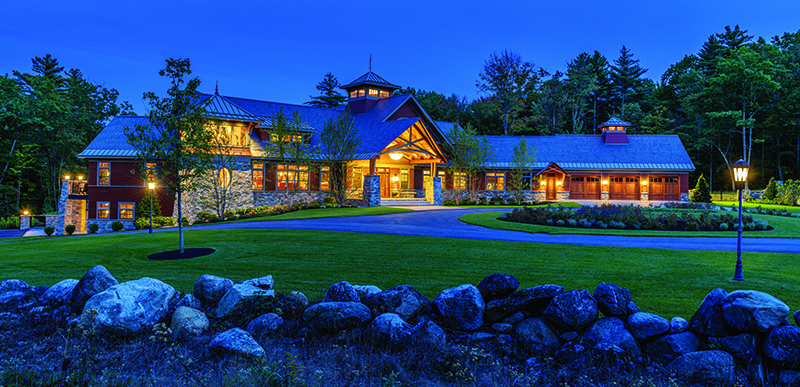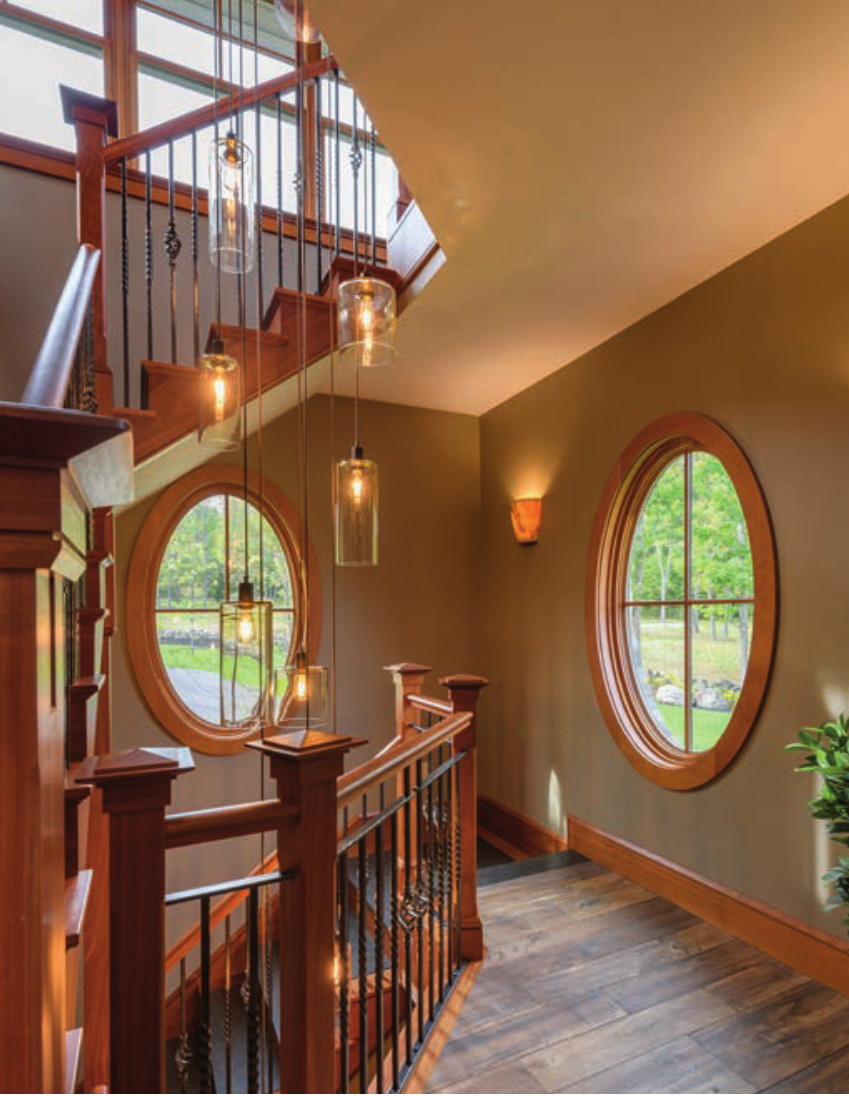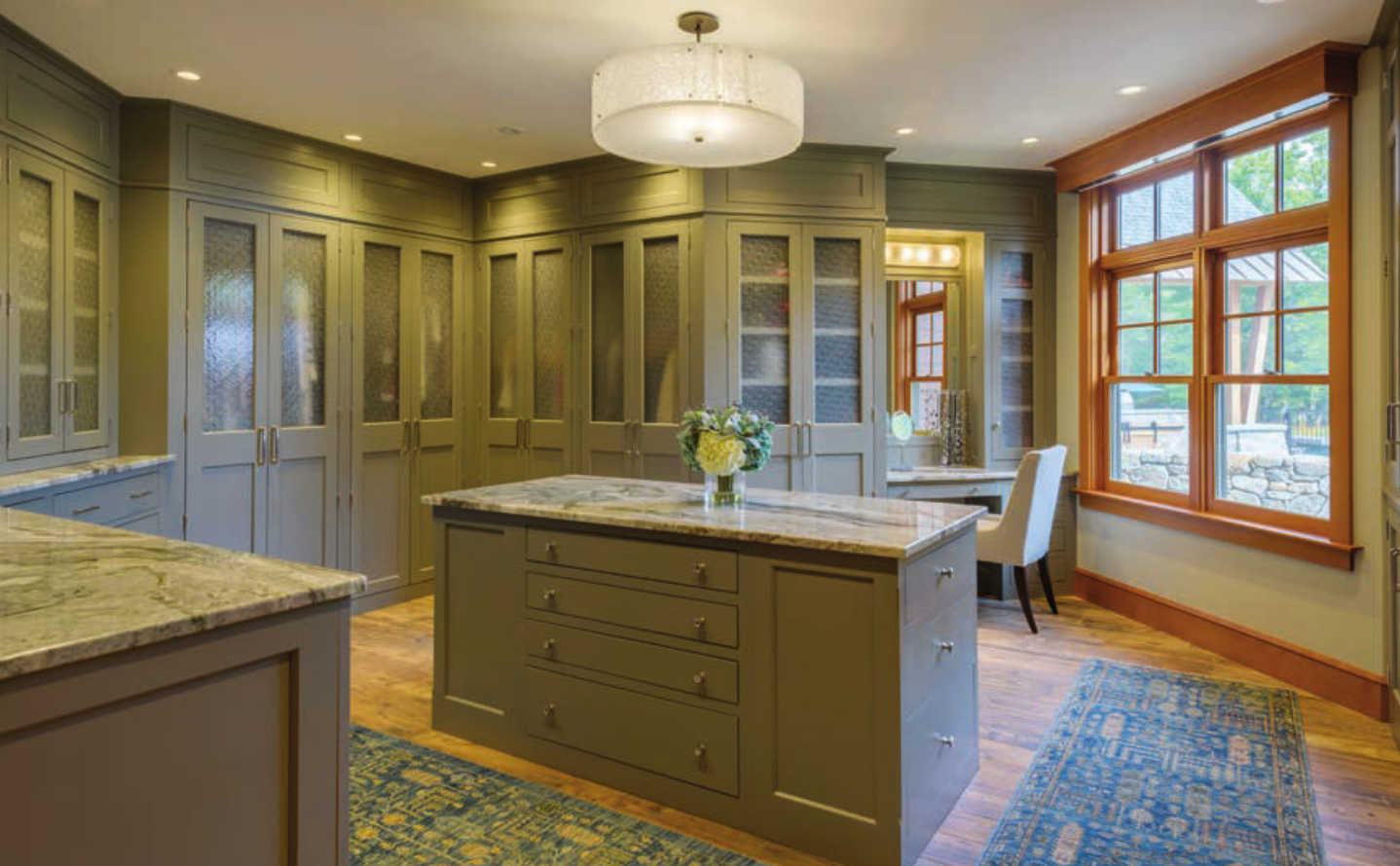This stunning Adirondack-style home is the result of a clear vision with an excellent team of builders and designers.

Most would agree that this Hopkinton house, clocking in at around 12,000 square feet, is big. And yet, despite its heft and space, “you never feel like you’re rattling around in it,” says Susan Booth of Vintage Kitchens. Also contrary to what you might expect, the process of building the home was extraordinarily smooth.
Much of the credit on both counts goes to Booth and the other pros who helmed the project: general contractor George Sharpe of Sharpe Builders, architect Duene Cowan of Cowan | Goudreau Architects and designer Annie Ballin of Annie Ballin & Co.
“Right from day one, this was a joy to work on, with wonderful clients and people on the team,” Sharpe says.
“Everyone was so good at what they did, when problems came up, it was easy to find a solution.”
This teamwork drove the building process and is evident in the home’s seamless, cohesive feel, with design decisions guided by the desires and priorities of the homeowners: a husband and wife with two young children who wanted a grand, yet relatively low-maintenance residence reminiscent of a house in Montana where the wife spent time during her youth.
The resulting Adirondack-style house in Hopkinton, loaded with stonework and warm-toned wood, fits the bill.
It’s positioned on the property to allow for a bucolic view and a serpentine driveway that Cowan says provides tantalizing “glimpses of parts of the house before you get the full front view.”
The house is outfitted with an eco-friendly geothermal heating and cooling system, exterior shingles that will never need paint, and exterior colors of subtle green, putty, and chestnut that tie to hues in the home’s stonework. “The stone is really the backbone of the entire house,” Cowan says. “It gives the house a lot of character.”
Stepping through the entry to the home, visitors are treated to an enormous fireplace surrounded by granite and enhanced with unique accent pieces. These nearby pieces include an antique carpenter’s bench to the right of the fireplace, and toward the left, an antique trunk—most likely of Japanese or Chinese origin, Ballin says—with detailed, hand-painted panels.
The pool area includes a pool house with changing room and bathroom. A screened-in porch provides bug-free seating.
Overhead is an iron fixture made of two concentric circles, with textured glass on the outside circle and an opaque inner circle. “Lighting was an integral part of the design,” says Ballin, who tapped the lead designer from Hammerton to create custom lights for most of the house. “Lighting is the jewelry on a home, and with a house of this size, the fixtures had to be the right scale.”
On the floor of the foyer, an Oriental rug in cinnamon brown with touches of cream and sky-blue covers tile from Artistic Tile that is plumbed for radiant heat and could easily be mistaken for wood. The tile is an undemanding and durable choice—perfect for the home’s active family with dogs and young kids who love to zip around the house on scooters.
In the nearby dining room, a vibrant 4-foot-by-12-foot, three-panel photograph by Peter Lik imparts depth and energy as it depicts birch trees grounded in flaming-red ferns. Exposed fir beams break up the ceiling space, and a bowed, mahogany 12-foot table, made by Sharpe, provides a counterpoint to the room’s many linear angles. The table’s chunky footing mimics the ceiling beams, and upholstered chairs with nail heads provide additional interest and tie with the Lik photograph’s scarlet hue. Two end chairs—in high-performance fabric like the others, except in a print—disrupt the chair pattern, while ebony chair legs complement the stonework. “Everything relates to everything else,” Ballin says. “I wouldn’t have used blonde chair legs, for example, because that would echo the beams, drawing the eye above, which we don’t want.”
Below: The great room features a dramatic wagon wheel, candelabra-style chandelier, with a mini bar and circular standing bar made by Sharpe Builders.


Above: This light fixture cascades down all of the floors. Designer Annie Ballin of Annie Ballin & Co. tapped the lead designer at Hammerton to create much of the custom lighting in the home. Beneath the table, a flat-weave custom rug by STARK enables easy movement of chairs to and fro during mealtime, and brightens the space with airy, sandy tones. Above, a light fixture features hand-blown glass with swirls and an amber tint, a style that repeats throughout the house.
Three baskets mounted on a wall in the dining room add texture and quietly interrupt wall space without distracting from the star of the room—the Lik photograph. Beneath the baskets is a buffet with hammered pulls on top and glass pulls below.
On the room’s exterior wall, windows rest on sills made of granite to accommodate the family’s three dogs. “You know how dogs are,” Ballin says. “If they want to see what’s going on outside, they put their paws up on the windowsill.”
At the far end of the room, a hutch with wavy glass doors matches the buffet, while around the corner from the hutch, a stair tower showcases a light fixture that cascades down through all the floors of the house. Anchored in a peaked, wood-lined ceiling, the fixture has thick, iron circles from which bronze-toned cords extend to varying lengths, each ending in a single bulb encased in a tawny-tinted cylinder of wavy glass.
“There’s lots going on in this space,” Ballin says, so the light was designed to have relatively simple details. The goal was “to create interest but not overwhelm,” she says.
Oval windows beside the staircase add curves, daylight, and views of the stonework and trees that dot the landscape.
Rather than line the staircase treads with carpet, Ballin used granite from Rumford Stone in Bow to create the look of carpet but with added durability and cleaning convenience.

The kitchen was designed by Susan Booth of Vintage Kitchens. The focal point is the hearth, which extends from the floor to the cathedral ceiling. The Simply Amish oval table counteracts the room's angles. Also off the dining room, an image of a monkey adds a whimsical touch to a powder room with copper-colored floor tile. Two of the room’s walls are covered in reclaimed teak and other wood from buildings and boats.
The kitchen—“definitely the hub of the house,” Cowan says—reflects the homeowners’ request for lots of storage space and “a hearthy sense, a cooking alcove,” Booth says.
The hearth provides a clear focal point for the kitchen, with stonework that climbs the hearth’s exterior from the floor to the cathedral ceiling. Dramatic blue-gray granite—chosen by Booth and the homeowners—covers the hearth’s back wall and “draws you into that space,” Booth says. Cabinets tucked into the hearth’s side walls provide a convenient place to stash cooking spices, seasonings and whatever else a cook might like to have handy while working on the stove.
Above: Adjacent to the great room is a smaller sitting room that provides overflow space for party guests or a more intimate gathering area for family.
Above: A stunning 4-foot-by-12-foot, three-panel photograph by Peter Lik brings depth and energy to the dining room. The ceiling space is broken up by exposed fir beams, and a bowed, 12-foot mahogany table by Sharpe Builders offers a counterpoint to the room's linear angles. The table's chunky footing mimics the ceiling beams. The nail-studded chairs are upholstered with high-performance fabric, and their ebony legs complement the stonework.
The kitchen’s large island offers seating for five in chairs with caramel and chestnut hues that pick up the countertop and cabinetry colors. While on the floor, a handwoven, black-and-gold runner in an interlocking pattern softens footing in the work area between the island and hearth.
Toward the back of the room, a Simply Amish oval table and chairs in chocolate brown present gentle arches and curves that counteract the room’s angles, with chair legs accentuated by iron detail that ties with metal touches found elsewhere in the home. Next to the table, more curves are on view in the room’s glass doors and oval window. Beyond the doors, a deck and pool beckon.
With the “high ceiling and massive island, the kitchen could have felt oversized,” Booth says, “but everything is very much in balance.” Sinks are slope-front to make them more comfortable to work in, Booth says. If the kitchen doesn’t provide enough storage space, there’s more in a galley-style pantry that includes a full-sized refrigerator and freezer.
Steps away, additional stonework anchors the great room, where the lights of a candelabra-style chandelier perch on the perimeter of an espresso-hued wagon wheel decorated with subtle diamond shapes. Below, black leather sofas soften the space and continue the dark-colored theme, also repeated in the curlicued legs of the glass-topped coffee table and end tables. Two chairs with taupe upholstery and gentle curves offset the dark furnishings in the room, as do motorized window treatments in a natural, woven material and a rug in warm, earthy colors.

Top: The main bedroom, located on the first floor, features a mahogany television console with a built-in lift created by Sharpe Builders.
Bottom left: A wall of stone covers the area behind the sinks in the primary bath, which also features a Native Trails soaking tub that overlooks the gardens.
Bottom right: The suite's walk-in closet includes an island, vanity, washer and dryer. Nestled in a corner of the room are a mini bar and a wallhugging, semi-circular standing bar. Both were built by Sharpe. The standing bar is supported by a two-piece darkmetal bracket that repeats the chandelier’s diamond-shape accents, while the room’s oval window and glass doors carry details from the kitchen.
Adjacent to the great room, a smaller room provides overflow space for party guests or a more intimate space for family. Artwork by Susan Parmenter injects color and a “soft, calming, pastoral” feel, Ballin says. Furniture is studded with oversized nail heads. Glass-topped, bunchingwood tables and a matching sculpture provide texture and organic elements, while the pale, sea-green wall color keeps the room light. Gaps at the top of the walls enhance airflow and the interconnected feel of the rooms.
Also on the first floor, the primary bedroom features a mahogany television console with a built-in lift crafted by Sharpe. Lighting in metal cylinders topped with glass flanks the console, while ceramic lamps with crackled glass add texture atop Simply Amish nightstands. The bedroom overlooks gardens and has doors that open to outdoor seating. The room, Ballin says, “feels like a little sanctuary.”
Top: The downstairs movie theater is complete with old-fashioned popcorn popper and three descending rows of leather seats. Above: Also located downstairs, the game room features a bar with a live-edge, walnut top and space for cards, pool, pingpong, shuffleboard and more.
Walk-in closets for the primary suite provide enough storage space for even the most serious clotheshorse. One was designed especially for the wife, with an island, vanity, washer, dryer, peaceful colors and feminine touches. Rather than using all-wood cabinet doors, some of the cabinetry is covered in frosted glass to contribute to the room’s open feel. The ceiling fixture is crackled glass, and countertops are quartzite. “We took advantage of every nook,” Booth says, to maximize the space.
In the primary bath, a wall’s worth of stone covers the area behind the sinks, and a Native Trails soaking tub made of concrete resin overlooks the garden, woods and fields.
Rustic and dark-metal elements are sprinkled throughout the room, from the oil-rubbed bronze faucets by Moen to the mirrors, lighting and towel holders. Mahogany storage columns bookend top-mounted Native Trails sinks made in the same material as the tub, while a walk-in steam shower features hand-blown glass tile.
Downstairs, a gym, dog-washing room and massage room can be put to work, or fun awaits in a game room ready for rounds of pool, poker, pingpong, shuffleboard and more.
A bar in reclaimed chestnut, built by Sharpe, features a rustic, live-edge walnut top and is illuminated by handblown, thick lights from Hubbardton Forge. Sharpe was thrilled to work with chestnut, “a unique wood we don’t use a lot,” he says. The room’s wood ceiling includes removable panels that provide access to some of the home’s mechanicals, and behind the television, a cork wall adds texture and absorbs sound.
If people tire of indoor games, an outdoor pool comes complete with a pool house that includes a changing room and bathroom. A screened-in porch overlooks the pool and provides fresh-air seating minus the bugs.
When it’s time for a quiet activity, the home’s downstairs theater with an old-fashioned popcorn popper offers three descending rows of reclining leather seats and a mahogany credenza stocked with cozy blankets, Jujubes and other movie-candy classics. Vintage posters and reels warm the space, and patterned taupe carpeting picks up the rich, burgundy wall color. Overhead, the ceiling mimics the night sky with tiny lights that poke through black fabric.
The team, from left: Duene Cowan of Cowan | Goudreau Architects, Annie Ballin of Annie Ballin & Co., Susan Booth of Vintage Kitchens and George Sharpe of Sharpe Builders
The design team is rightfully pleased with how the house turned out. “The whole house has a consistent vibe [and reflects] the homeowners’ love of wood, stone and heavy architectural style,” Booth says. “We took a huge space, incorporated the darker tones that the homeowners gravitated toward, and made the house feel warm and homey.
You don’t feel like you’re in such a big house. It’s cozy, with elements of stone and texture.”
Ballin agrees. Collaboration was key in designing the home, she says, and the effects of it are palpable. “There is,” she says, “a lot of harmony in the house.”
RESOURCES
Annie Ballin & Co. • annieballin.com
Artistic Tile • theperfecttile.com
Company C • companyc.com
Cowan | Goudreau Architects
cgarchs.com
Hammerton • hammerton.com
Hubbardton Forge
hubbardtonforge.com
Little River Oriental Rugs
nhrugs.com
Peter Lik Photography • lik.com
Rumford Stone • rumfordstone.com
Sharpe Builders • sharpe-builders.com
The Granite Group
thegranitegroup.com
Vintage Kitchens • vintagekitchens.com