There’s more to this home than meets the eye.
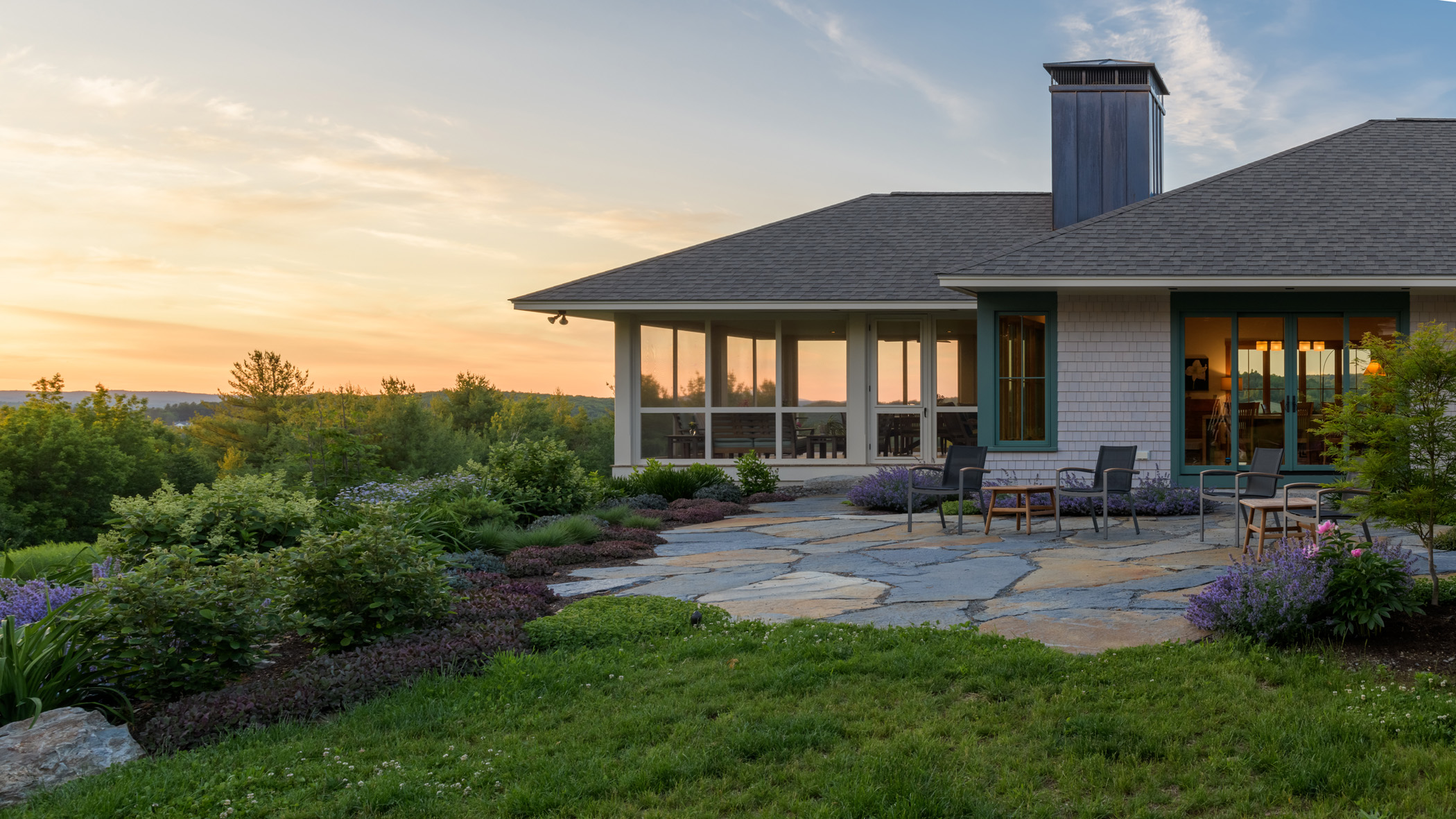
THE 68-ACRE PARCEL owned by Kristen and Richard Hill in Walpole, at first glance, appears to be the quintessential rural New England farm.
Looks, however, can be deceiving.
Upon closer inspection, it’s clear that the Hills’ home, built on a bucolic hillside lot, is not your traditional farm. It is, instead, a modern marvel.
“We started out wanting a more energy-efficient home,” says Kristen, who was a director of quality in the manufacturing field before retiring. “We’d only lived in old homes—one from 1768 and another 1798—and love the charm of old houses, trying to renovate using styles of the period.
“Those projects were a labor of love, but once the kids moved out, we realized we didn’t need such a large amount of space and it seemed to need constant repairs,” she says.
After raising their three children in a large Colonial on Stone Pond in Marlborough, New Hampshire, the Hills set their sights to the north, encouraged by friends to consider properties in southwestern New Hampshire, near Keene. The Hills’ original plan was to replace a small, seasonal cottage on Silver Lake in Harrisville, but they decided to keep the historically significant structure as a summer escape. The couple then settled on building a new, custom home on an idyllic parcel in Walpole, near the top of a hill with panoramic views.
“The fields are still being used as farmland—haying and grazing land— by the farmer across the street, Kenny McGill,” says Richard, a retired production manager. “The land adjacent to us is a farm that has just been put into a conservation easement by the Monadnock Conservancy. So, we’re about a third of a mile from our closest neighbor, but we have many deer, turkey, coyote and bobcat visitors—and an occasional bear.”
Keeping warm during the winter, without spending a small fortune on fuel, were major factors for the couple. “Everyone who’d visit us in the winter would wear heavy, wool sweaters, and Dick always wore a down jacket in the house,” Kristen says about their previous houses. “We kept the temperature cool to reduce our oil consumption.” Designed by Sheldon Pennoyer and Renee Fair of Sheldon Pennoyer Architects in Concord and built by Tim Groesbeck’s Groesbeck Construction, the Hills’ new house meets net-zero standards, meaning it generates as much energy as it uses.
“The clients came to us well informed on issues around energy conservation,” Pennoyer says. “Having lived many years in an old house with and oil furnace and drafty walls, they wanted a house that was not only energy efficient, but resilient and net zero as well.”
In working with Pennoyer and Fair, the Hills saw their vision for their house evolve.
“Dick really wanted to have solar panels—we had them at our previous home—so the design morphed into a net-zero home, going completely electric and sizing the solar panels to meet the load,” Kristen says.
That load is not insignificant. The Hills’ Walpole home measures approximately 3,200 square feet, with four bedrooms and 3½ bathrooms (plus a three-car garage). The main level features an open-concept combination kitchen/living room/dining room, with a large pantry off the kitchen and a 472-square-foot screened-in porch. The main bedroom and bathroom suite is also located on the main floor, as is a small study and powder room.
The house’s lower level takes advantage of the lot’s natural slope, with a walkout basement facing northeast. The lower level has three bedrooms and two full baths for guests, plus a family room, Kristen’s sewing space, and Richard’s 800-square-foot woodworking shop (where he pursues his hobby, creating furnishings for the couple’s homes and smaller items, like the pepper mills that he sells on Etsy).

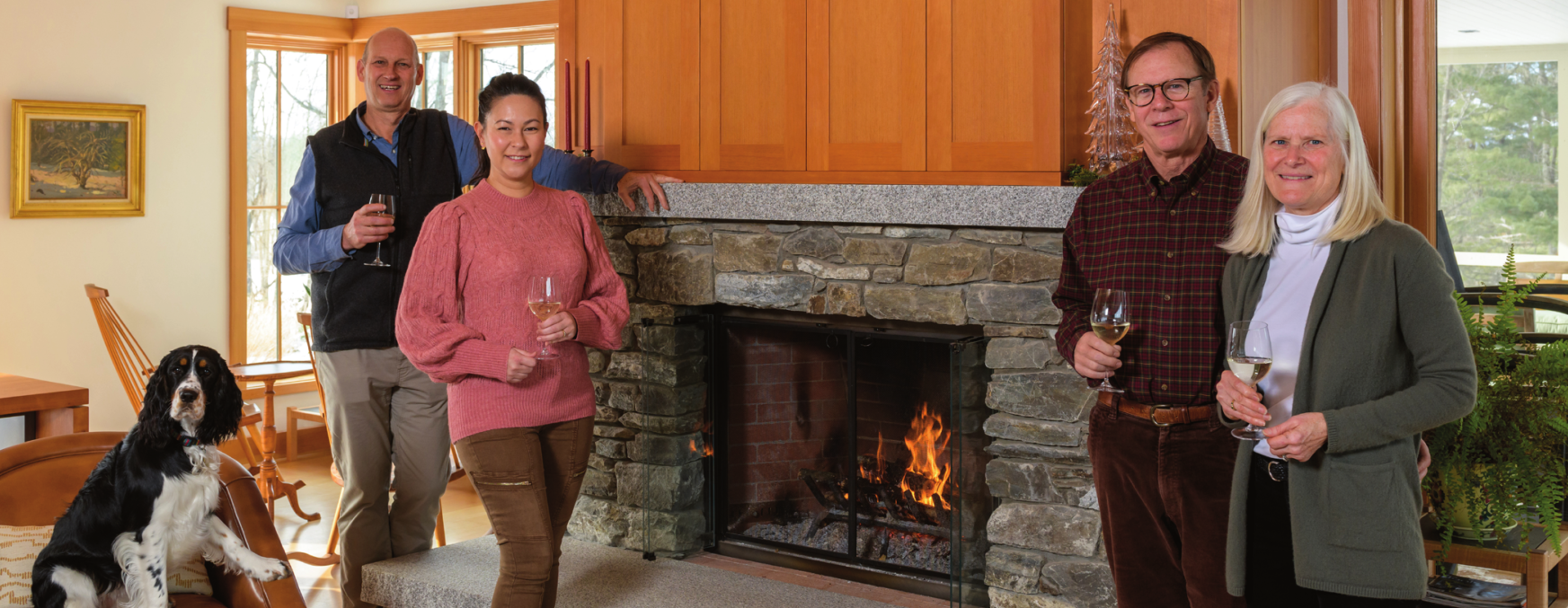
Above, from left: Sheldon Pennoyer and Renee Fair of Sheldon Pennoyer Architects with Richard and Kristen Hill
“The first challenge for a true netzero structure is to control the size of the building,” Pennoyer says. “Then you look at the best envelope that works with the design concept that meets the client’s needs. This process allows the architect to look at early energy modeling, to determine what size photovoltaic system will be required to meet the net-zero goals.”
But even before construction began in 2018, the Hills and the SPA design team looked to situate the home to maximize the available sunlight.
“The house location was very important to both of us,” Kristen says. “We wanted something with a view and enough land where the house wasn’t sitting right next to other homes. When we walked the property, which was being used to graze some cattle, we loved the view to the north. We debated quite a while before deciding to make an offer as the area is full of ledge and the driveway would have to be very long, a third of a mile.”
During their deliberations, the couple realized they wanted a greater sense of space and eventually combined several parcels, creating a lot that included both open fields and woodlands.
“The position of the house, relative to the sun, was very important,” Kristen says. “I love sunshine—having grown up in Erie, Pennsylvania, where there always seemed to be clouds in the sky—so we get to see the sun rise and set from various points inside the house.”
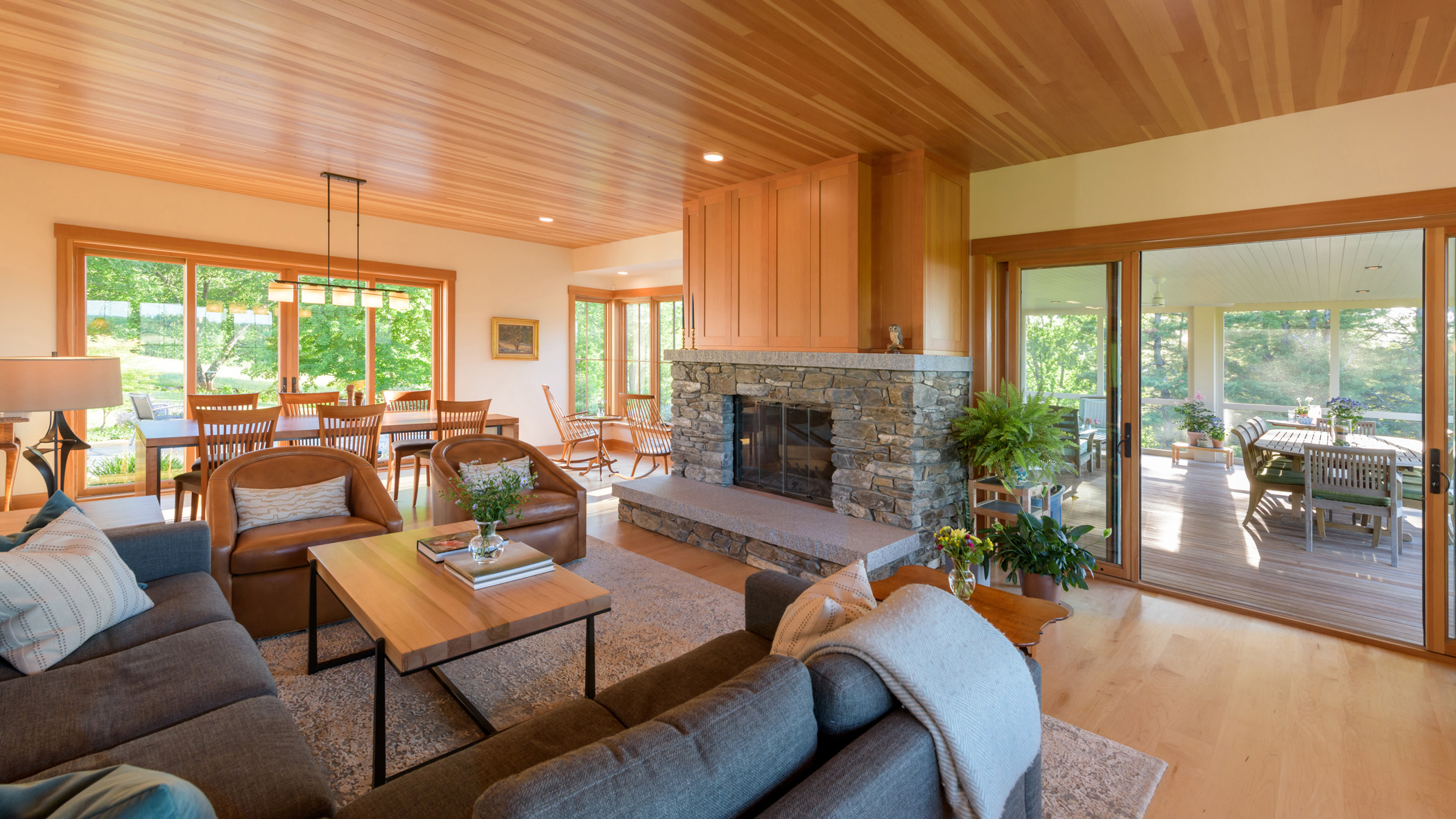
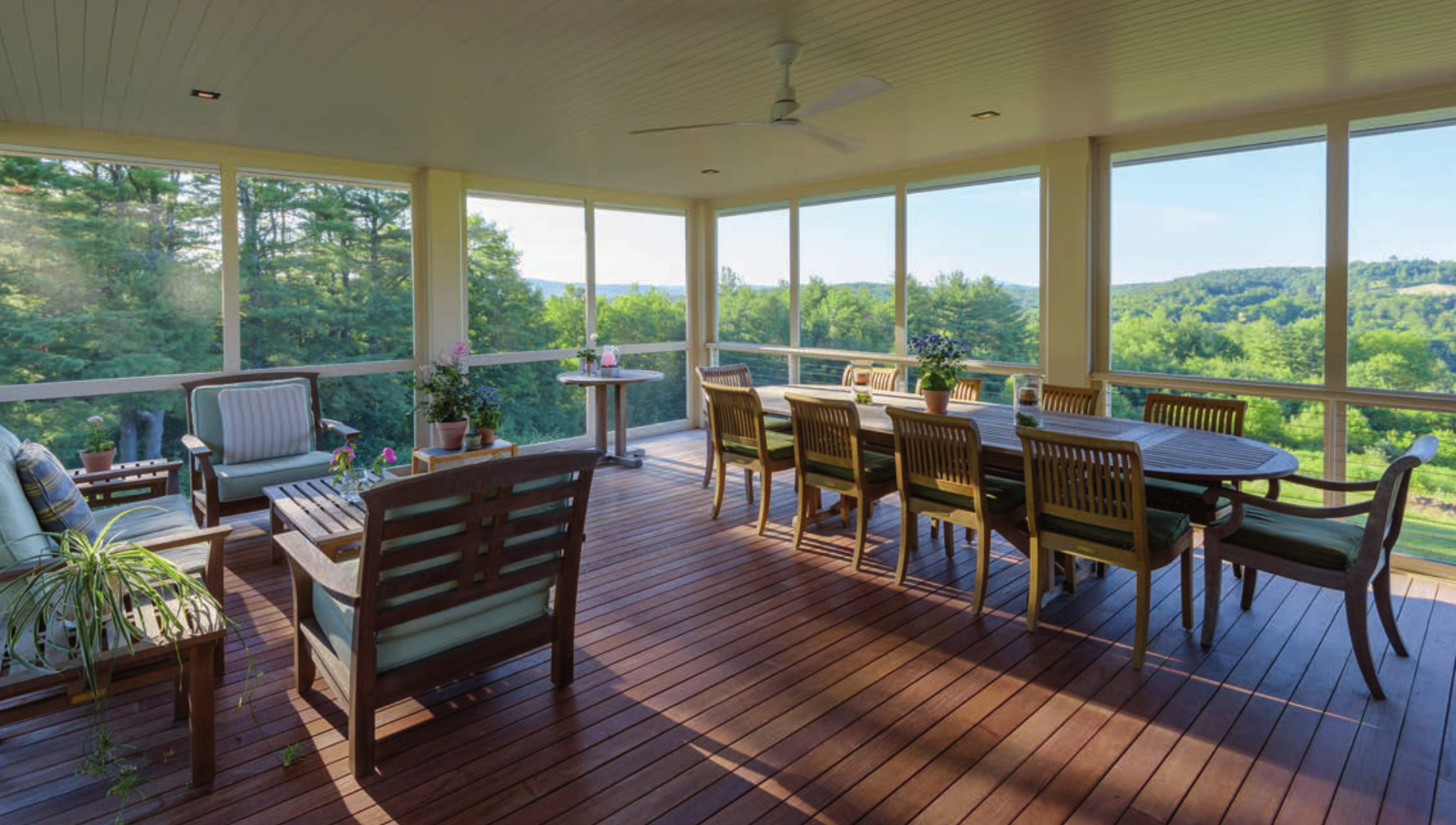
Once the site was selected, the Hills and the SPA team set to work on designing a home that would take advantages of the parcel’s slope, which provided both expansive views and abundant natural light.
“By designing the house with a main floor at grade and a lower level that has full light, we controlled the vertical scale of the house as it is seen from across the valley,” Pennoyer says. “The net-zero design was easily achieved because of the goals of both the owner and the design team. With these goals came the equal importance on beautiful design. This meant strategically using windows.”
An energy engineer collaborated with the design team on window sizing and placement, preserving the views while still staying conservative in terms of the total window surface area. To ensure winter savings, the couple reduced the number of windows, limiting heat loss. Triple glazing was incorporated in spaces close to the windows, such as the living-room-window bay, Pennoyer says. The Hills initially considered triple-pane windows, but decided not to go that route.

“In the main floor common space, there are nice views in all directions,” Richard says. “Sheldon designed overhangs that blocked the sun in the summer and allowed it in during the winter.”
Kristen says she’s particularly fond of the open feeling created by the windows. “When you walk into the main living space, you can see to the north, west and south, and being perched on a hill, you have a spectacular view,” she says. “Being close to the Connecticut River, we have different views throughout the day. It may be partly clear, and then suddenly, the fog is so thick, you can’t see much out the window. The fog sits in some of the low spots and creates a beautiful image.
“My favorite room is probably the living room, where we have the 270-degree view,” Kristen says. “There are multiple sitting areas created in the space, which allow for having coffee looking west, breakfast looking north, dinner looking south and a central space with the full view.”
Those views aren’t impeded by utility lines, since they’re all out of sight, buried from the road to the house.
When it comes to the 1,700-foot driveway, “I’m still working on Kris for a tractor with a heated cab and snowblower,” Richard says, laughing. “There have been some storms where we really couldn’t leave the house for a day or so. We have a whole-house backup generator, and it has come in handy a few times when the power went out. That generator is propane fueled.”
Interestingly enough, the home’s main energy-saving feature is “invisible,” Richard says.
“The [home’s] envelope has 10-inchthick, double-framed walls and wellinsulated ceilings with no penetrations,” he says. “The whole space is incredibly tight, and so there are times when we need to accommodate that.
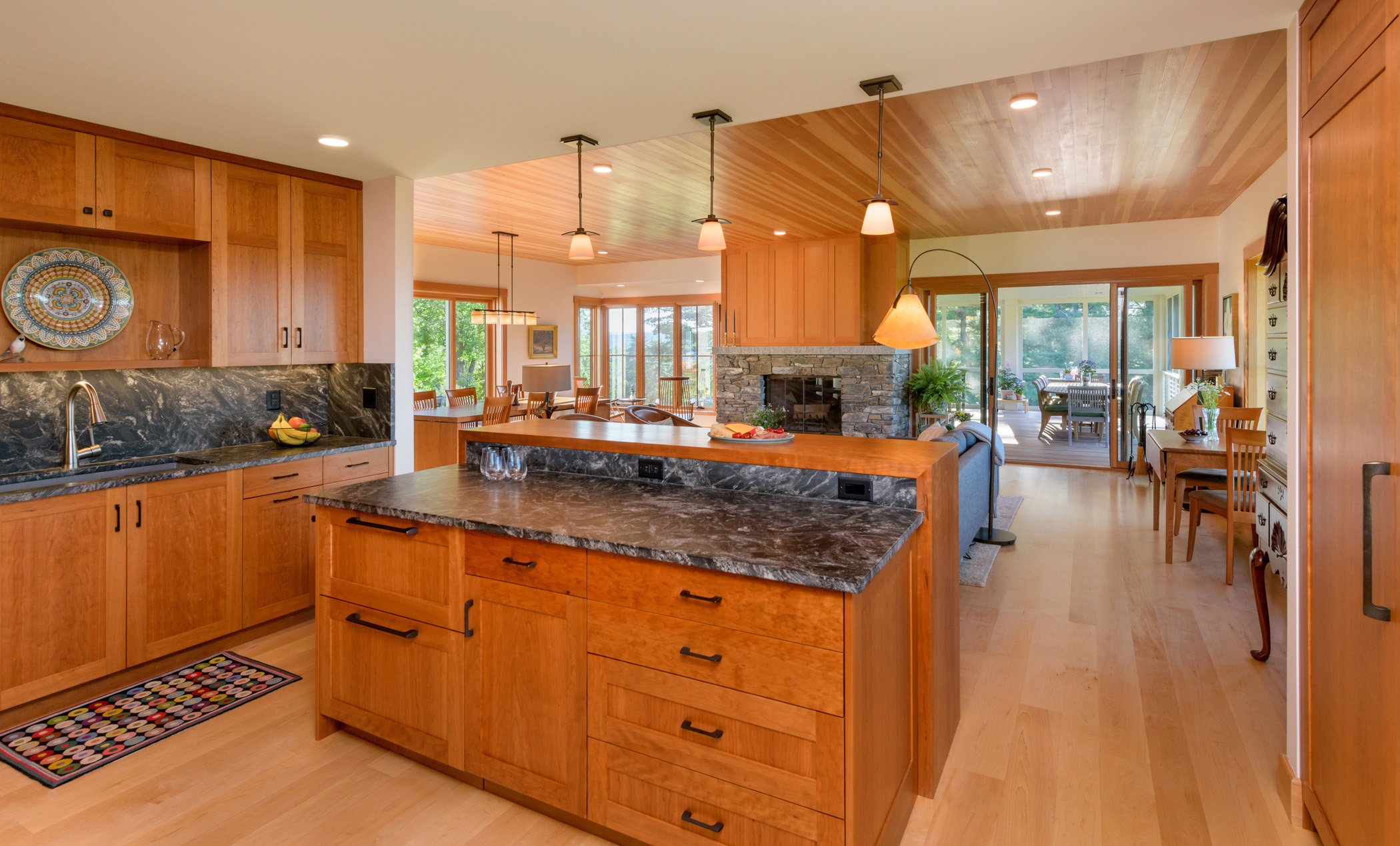
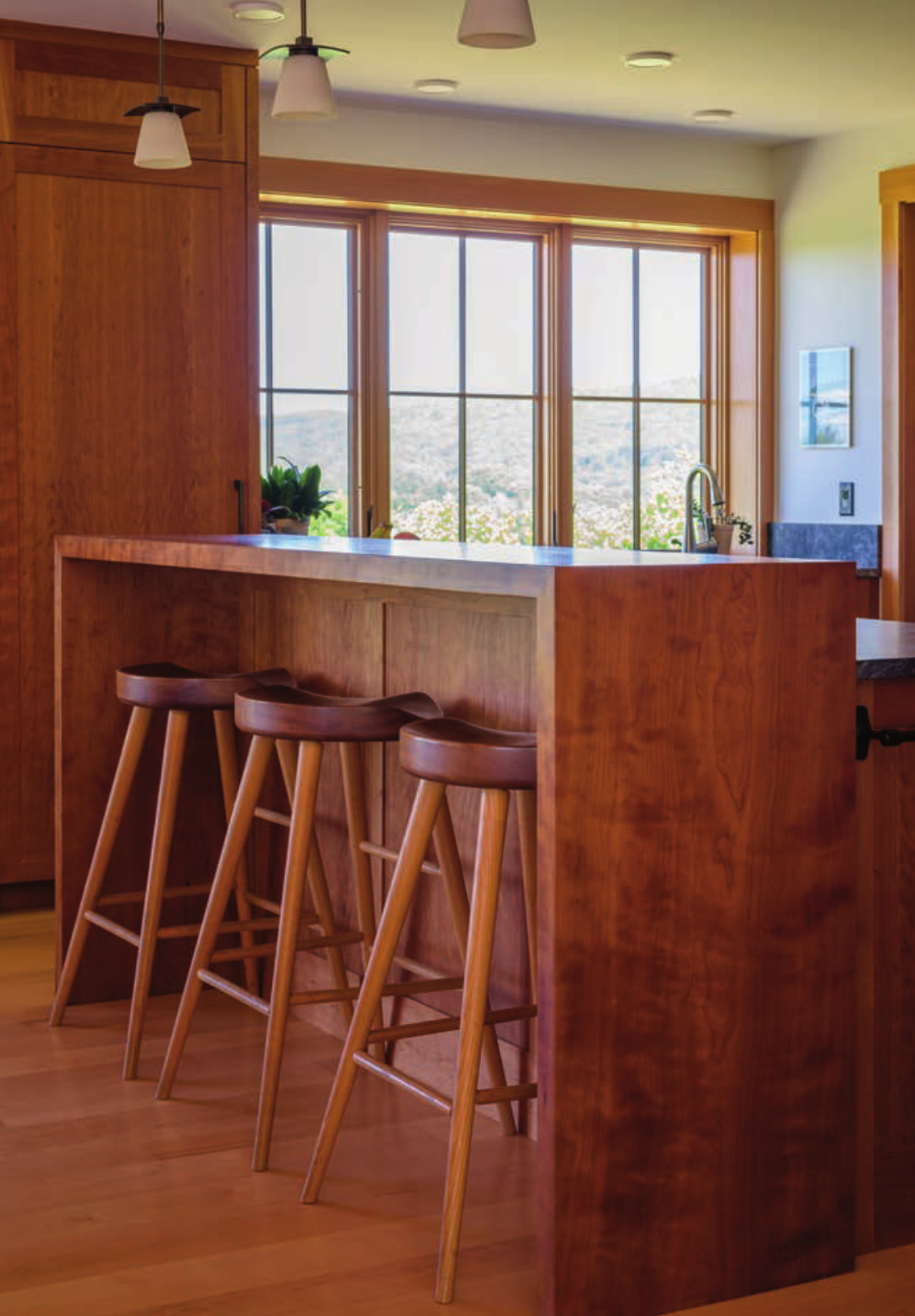
“We actually need to crack a window adjacent to the fireplace to have a fire in the fireplace; otherwise, it won’t draw enough on its own,” Richard says. “We need to run the exhaust fan whenever we take a shower to keep the condensation down on the windows.”
The walls are filled with cellulose insulation, which minimizes the use of high-energy spray foams. Furthermore, using an engineered roof truss system allowed the continuation of the exterior wall sheathing to run up to the top of the wall plate and continue across the underside of the roof truss bottom cord, Pennoyer says. That construct made it easy to produce a tightly sealed envelope.
“This creates a bulletproof building envelope and holds 18 inches of cellulose insulation within the attic space,” he says. “The slab is insulated with 4 inches of ridged foam. Elimination of thermal connections to the exterior was achieved by doing a very thorough job in detailing the design.”

Paying close attention to those details resulted in a structure that far exceeds the New Hampshire building code. That’s an important distinction, Pennoyer says, given that New Hampshire “is so far behind all the New England states when it comes to the energy code.”
“All this effort allowed us to install a very efficient, air-source heat pump to heat and cool the house,” he says. “An energy-recovery system was designed to provide fresh air to all spaces.”
According to Richard, once the couple and Pennoyer agreed to go with the heat pumps, covering three separate zones, “we had an all-electric house. We were then able to calculate the size of the solar array to produce that amount of electricity over the course of a year to meet that electrical demand.”
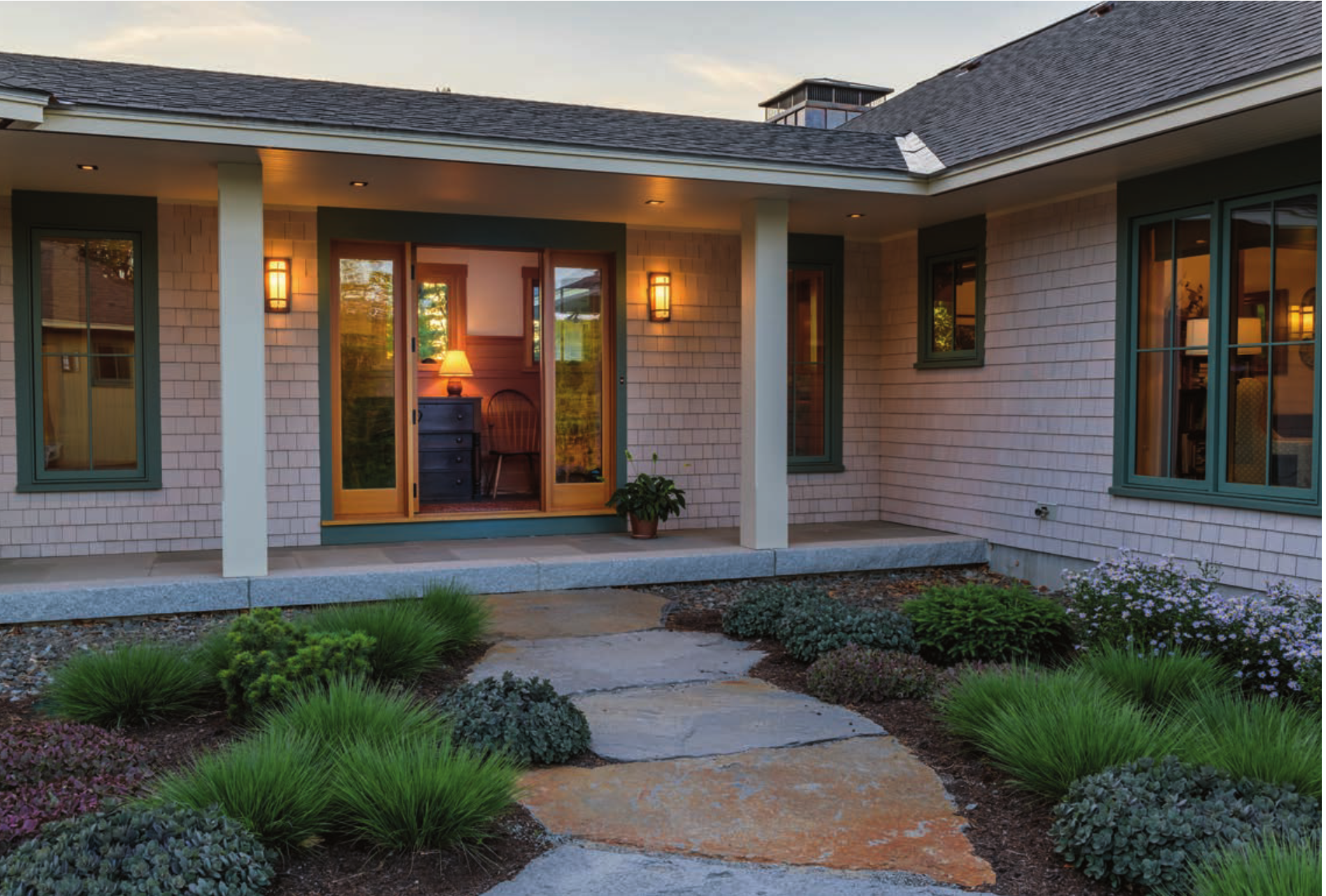
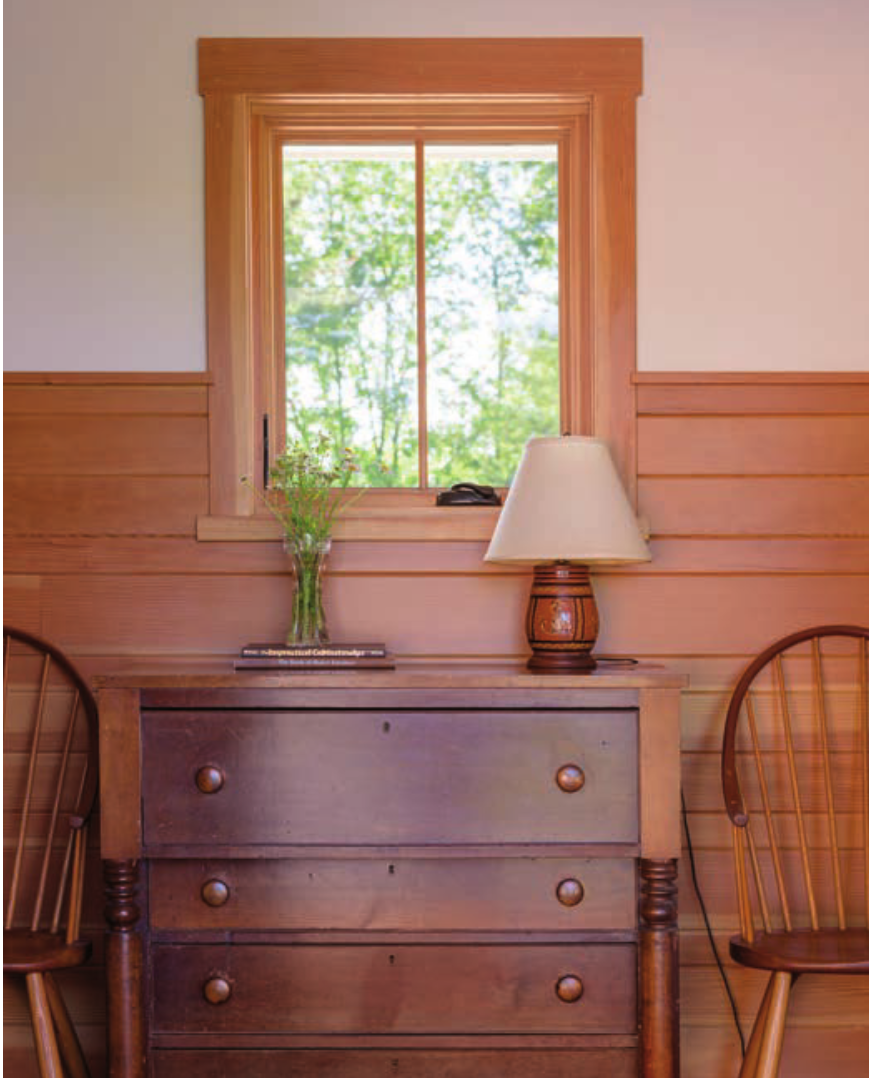
Two banks of solar panels provide most of the home’s energy.
“We do not use batteries; we’re simply tied into the grid,” Richard says of the two banks of solar panels. “Over the course of the first year, we produced just a few kilowatt hours more than we used. The incremental cost of the arrays was small relative to the house construction cost and was easy to rationalize. It was not mainly financial. It just seemed like the right thing to do.”
In the two years the couple has lived at the property, they haven’t paid any electric bills other than administrative costs. The first year, the solar panels slightly overproduced, with the house using 15.7 megawatt hours while generating 16.1 megawatt hours.
“If I calculated correctly, our total cost to heat and electrify the house would have been about $3,300 a year,” he says. “The solar production eliminates those bills. We do buy propane primarily for the backup generator, and I use propane to heat the wood shop with a space heater. That’s amounted to 200 gallons of propane for the first two years that we’ve lived here.”
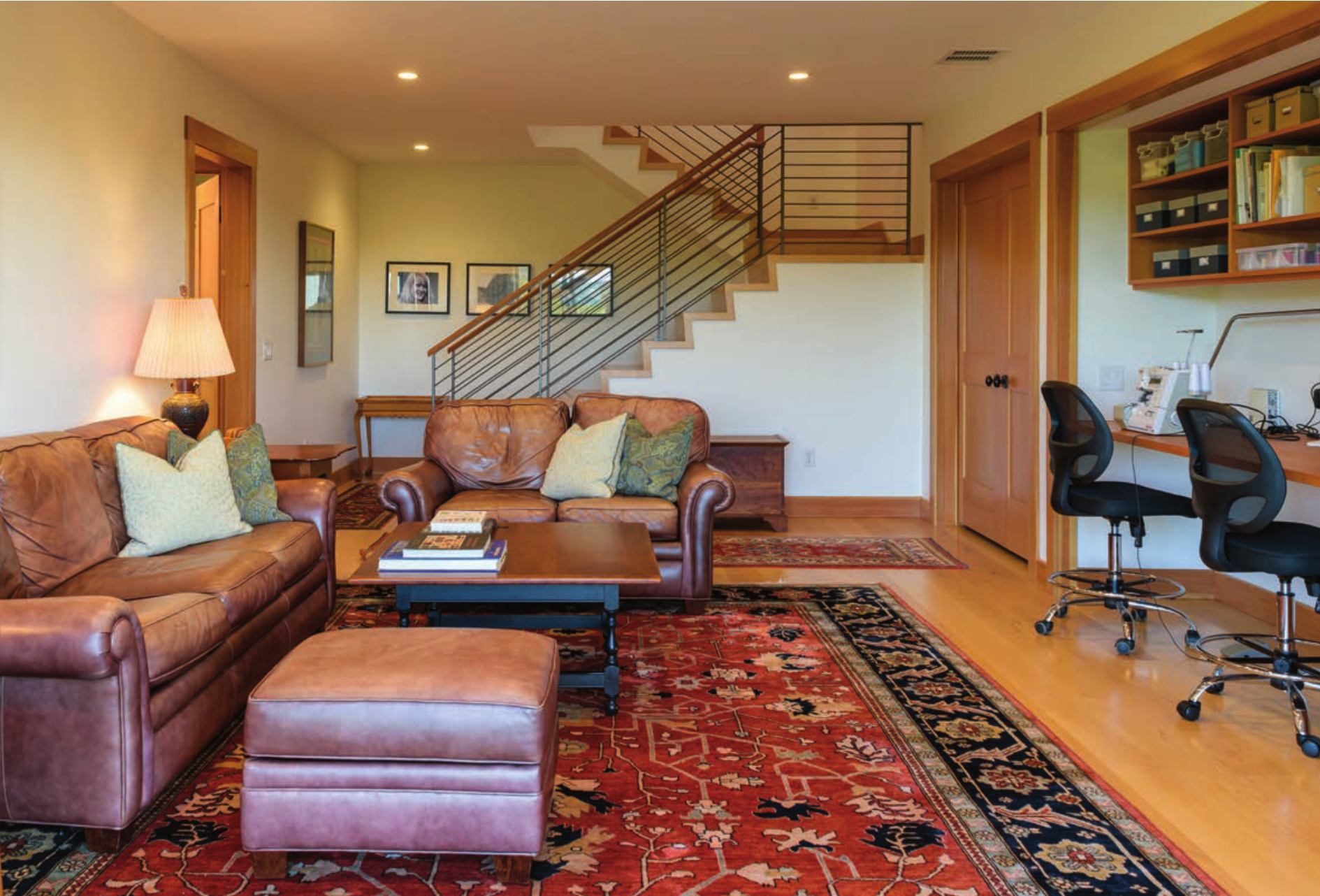
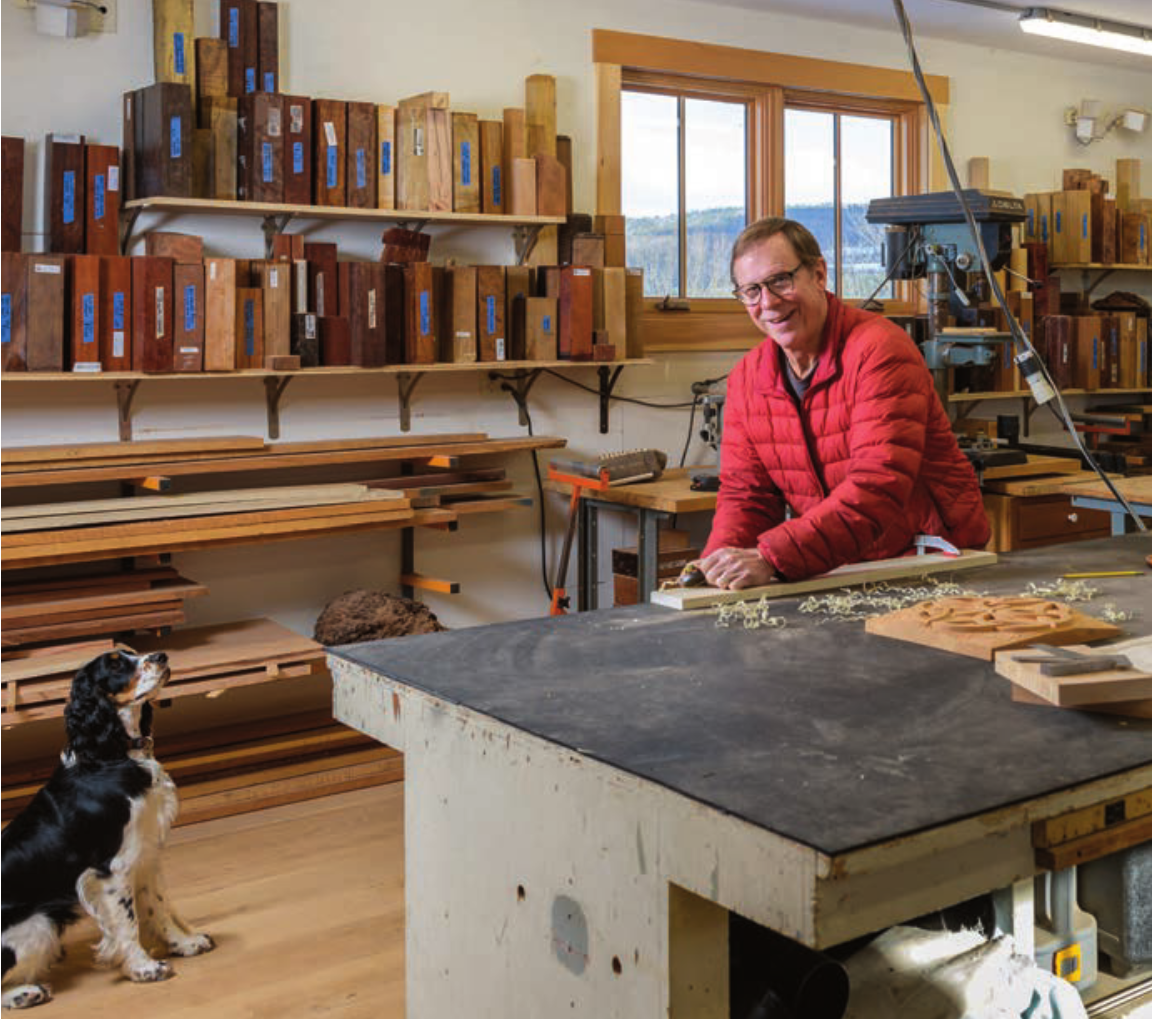
Richard estimates the solar panels will pay for themselves in six years. In fact, he says that “if I had it to do all over again, we would have invested less in the envelope of the house and added more arrays.”
“[Homeowners] can achieve net-zero if they have the area to install solar panels, regardless of how tight and well-insulated their home is,” Richard says. “You get the biggest bang for your construction buck with solar. I am happy that our house is so efficient. However, it was pretty expensive to make it that way. And harnessing solar is becoming cheaper.”
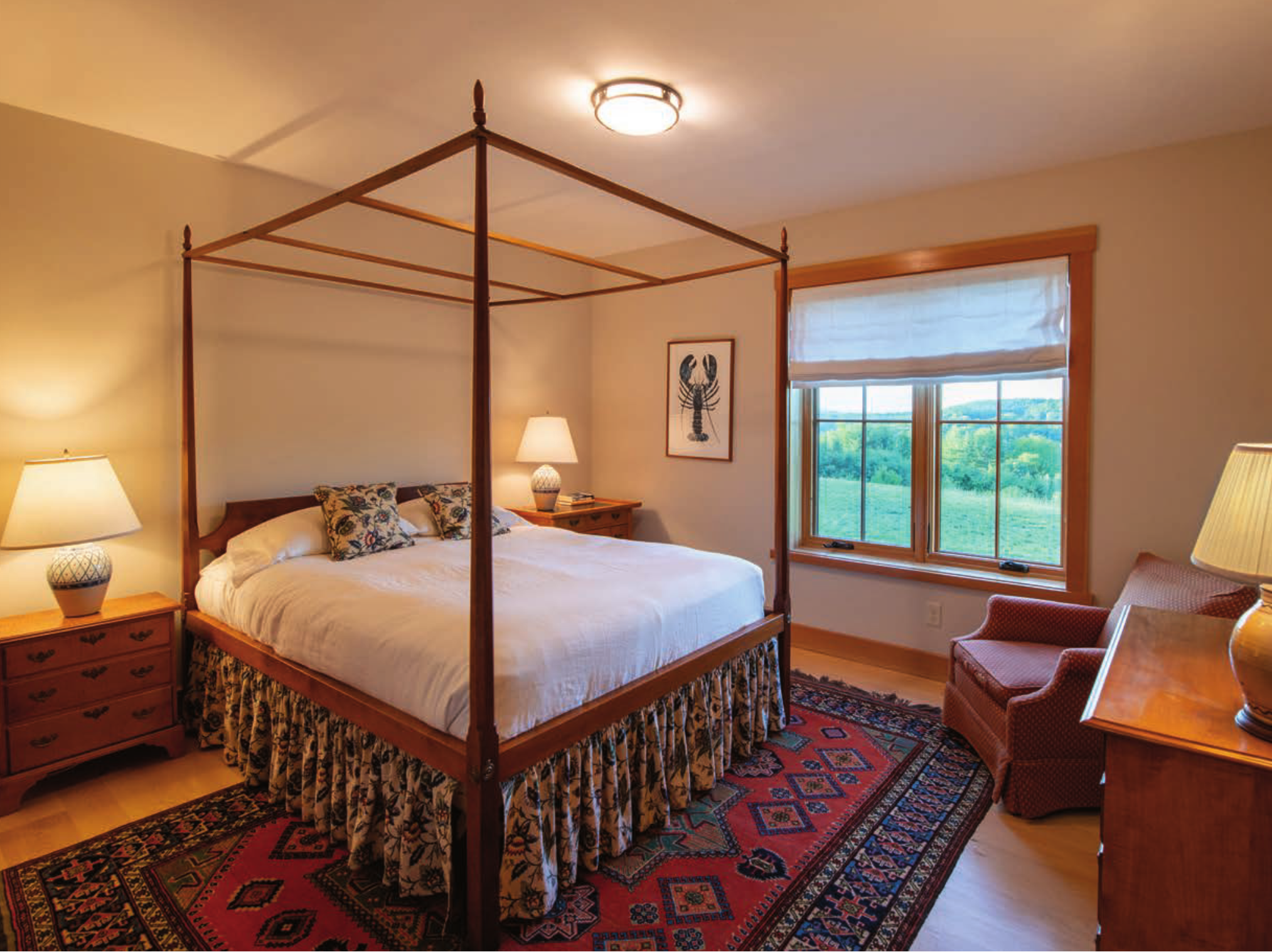
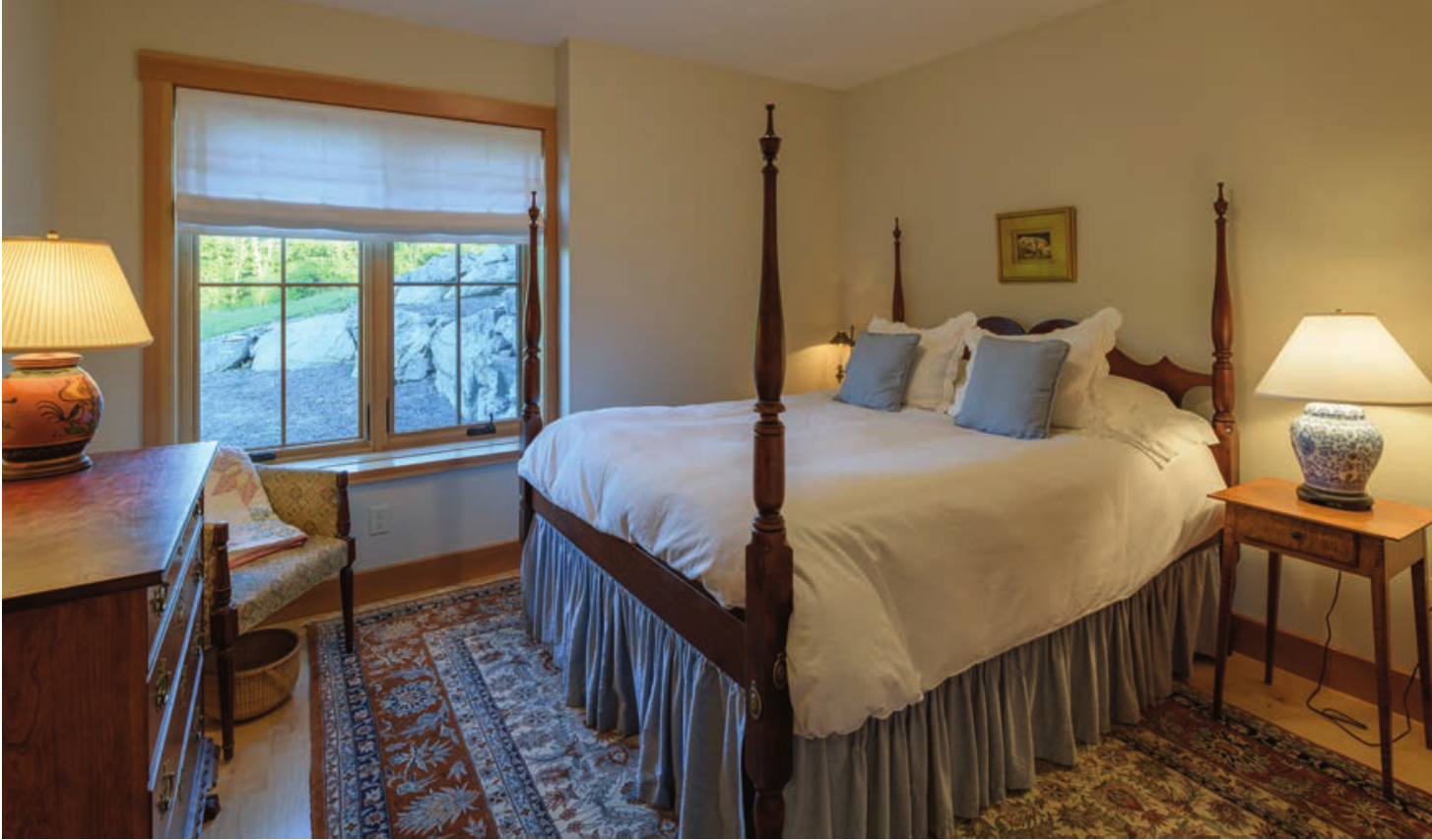
The solar-panel arrays are situated away from the house, near a stand of trees on a neighboring property, which does reduce the solar gain during the winter.
“We wish we had left them more visible from the house and less impeded by an adjacent tree line,” Kristen says. “We were concerned about the panels being very visible from the inside of the house and pushed them over to the far eastern side of our property. In retrospect, they aren’t that unsightly and they make me feel good that we’re doing a little something about reducing our carbon footprint.”
Her husband agrees, adding: “We should have had them mounted higher above the ground to allow snow to run off and accumulate below the panels.”
Pennoyer, when asked what the attraction of a net-zero home is, says: “First, energy-efficiency means greater comfort for the occupant. Then, there is the issue of energy costs.
“The systems will pay off over a very short period and save the owner by eliminating unpredictable energy bills,” he says. “The need to address issues of climate change is always important. Because building buildings takes energy, it is even more important to use sustainable methods to operate one’s home.
“As far as the question on being good stewards, that was addressed by the owner by seeing the need to protect the valuable agricultural lands surrounding the house and build on the areas that had less opportunity for food production,” Pennoyer says. “This build will survive the challenges we all face with climate change.”
Likewise, Kristen says: “When I heard the cost of heating was going to be high this year, I realized that it doesn’t really impact our home heating cost.”
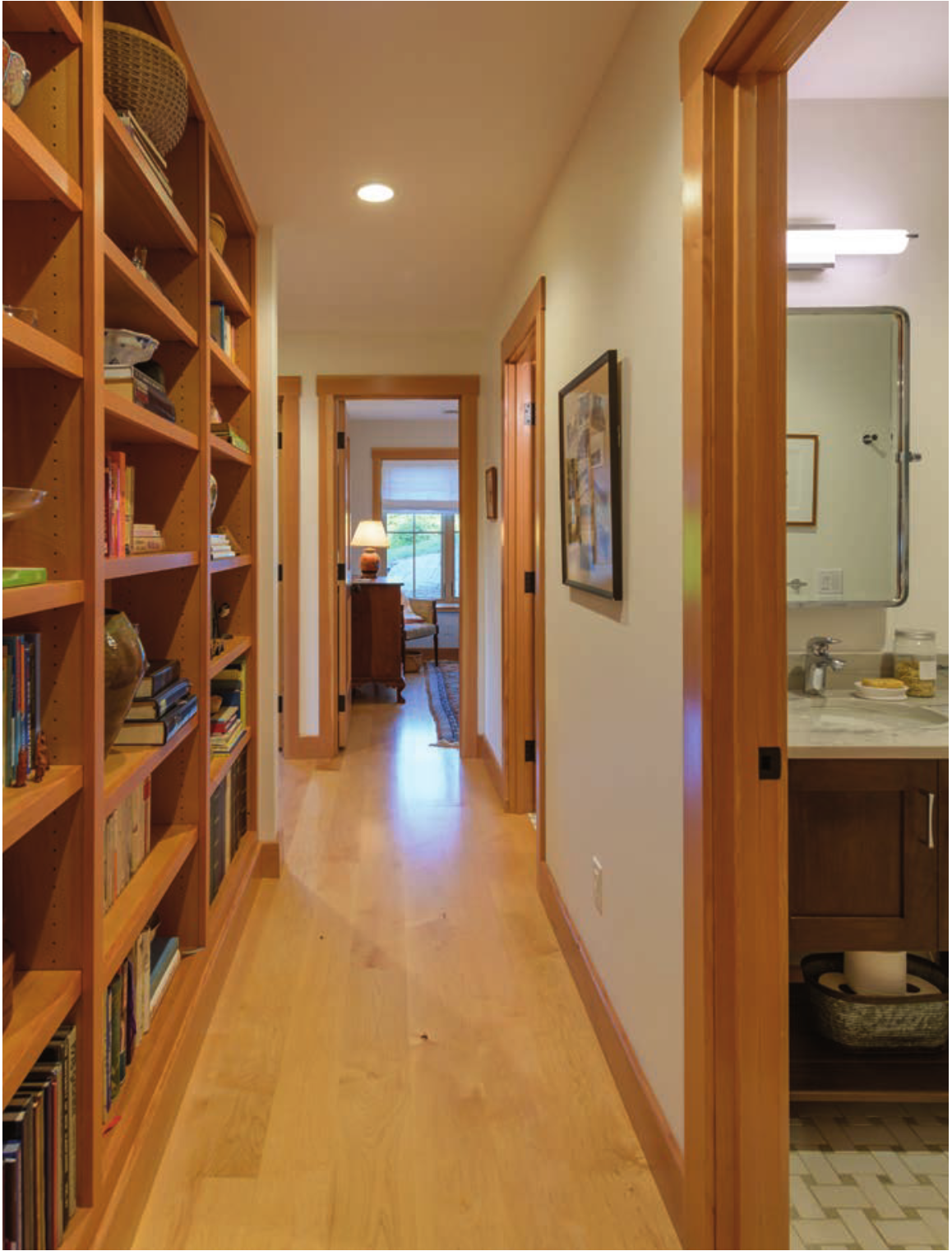
“We also have electric heating in the bathroom floors, which is very nice at night,” she says. “I don’t feel bad about keeping that heat on, knowing we have the solar panels.”
While the financial savings are important, the Hills acknowledged the benefits of solar power and a net-zero home go beyond dollars and cents. Richard says knowing his home isn’t a drain on the planet’s resources is incredibly rewarding.
“It feels good that we aren’t using fossil fuels to heat and run the house, and we will feel even better when we can also use an electric vehicle,” he says. “We’ll probably add a third array of solar panels when we do that.”
RESOURCES
Groesbeck Construction • (603) 924-7962
Sheldon Pennoyer Architects • (603) 856-8994 spennoyerarchitects.com