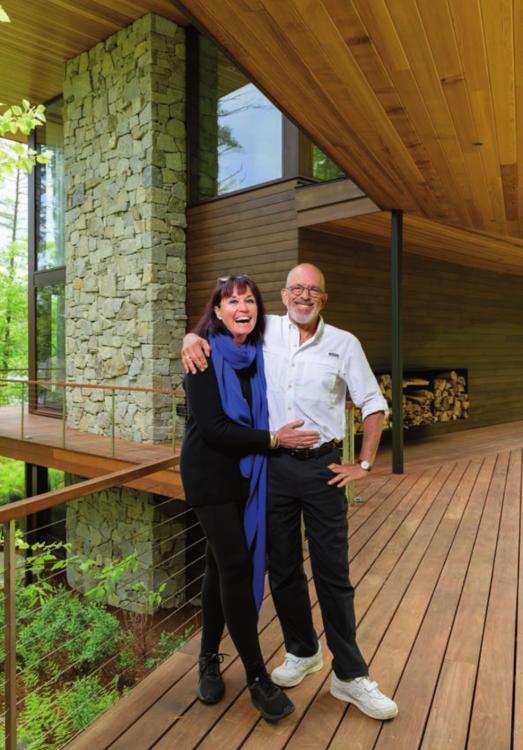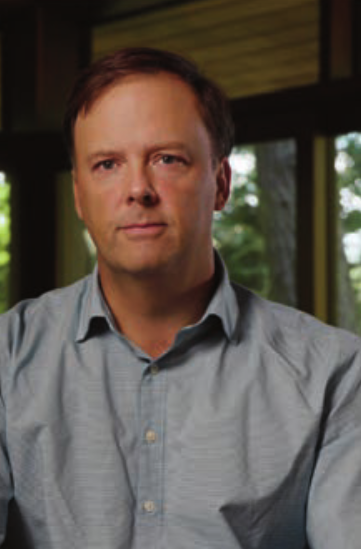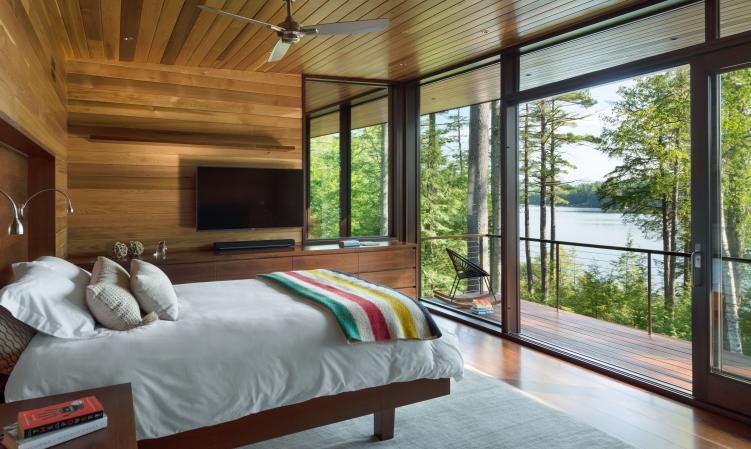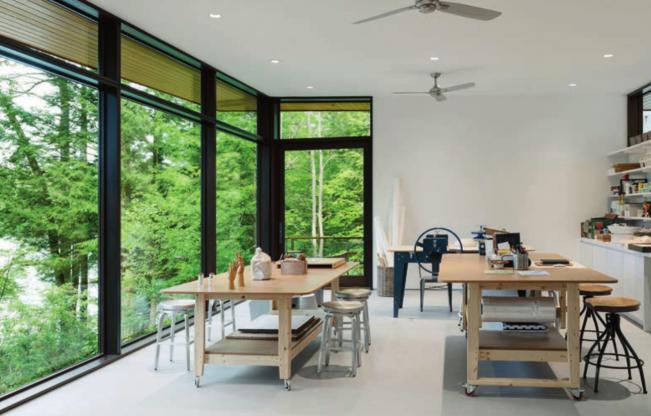A home built to make you feel as though you live among nature.
This award-winning home in Center Harbor on the shores of Squam Lake is designed to bring the outside in.
ON THE SHORE of a lake dotted with cottages and grand mansions old and
new, this Center Harbor house stands out. It makes extensive use of
modern energy—and labor-saving construction materials.
There are
spectacular views of Squam Lake through floor-to-ceiling windows and
expansive decks. The glass and natural wood exterior blends beautifully
into the old birch and beech trees on the site.
The façade, broken up by
the decks and hugging the hillside, doesn’t mar the views of neighbors
or boaters on the lake, despite the main house’s 7,000-square-foot floor
plan.
It’s attached
by a skywalk to a 2,200-square-foot guest house with four multiroom
suites, each of which can accommodate four guests.
Little
wonder that the house was honored by the New Hampshire chapter of the
American Institute of Architects in 2020 after completion in September
2018 and by New Hampshire Home as Home of the Year for 2021.
It
is, in the architect’s words, a “house on steroids.” But size and
grandeur aren’t everything. After three winters and almost two years
actually living there, how have the owners—active semi-retirees who
moved up from the Boston suburb of Newton—fared?
“It is beyond what we ever imagined,” says homeowner Julia Byers, an artist,
therapist and professor emerita from Lesley University. “When inside, it
feels like we’re outside. I can be in a snowstorm, but I’m not out in
the snow. We can see the lake from all the rooms in the house, and we
can see everything grow. The way the light comes in, it can seem like
we’re in a treehouse. We’re surrounded by nature but also the house’s
beautiful cedar wood walls, all so soft, calming and cozy.
“This
morning, I woke up,” she says, “opened the door to the outside and
heard all the sounds of nature, all the chirping. It’s like a little
piece of heaven.”
Byers
says she and her husband—Steven Holtzman, a biotechnology entrepreneur
and executive—especially love how the “great room,” a vast entertainment
area flowing into the modern kitchen, encourages people to gather.
“When we have lots of people over, small groups cluster by the
fireplace, on the couches or in the kitchen—but all are together in the
same space,” Byers says. “It’s sweet when we get our big families
together, or when we host retreats or performances.”
When
construction was completed, Byers and Holtzman hosted a party for the
workers and their families. “The plumber arrived on his Harley with his
girlfriend riding behind, and he immediately took her to the basement
utility room to show her his work on the radiant floor heating system.
She seemed quite impressed.”
The
7,000-square-foot main house is connected by a skywalk to a
2,200-square-foot guest house. It all blends into the hillside and
provides stunning views of the lake. The
admiration between owners, builders and designers was mutual. Architect
Tom Murdough, of Murdough Designs in Concord, Massachusetts, and every
contractor interviewed for this story lauded the clarity and
decisiveness of the owners. Many talked about the long discussions and
savvy decisions among the craftspeople, leading to a masterpiece
completed in only 13 months.
“There was a lot of fasttracking by us and the general contractor, preordering windows,
structural steel and cabinetry before the building construction
started,” Murdough says. “This allowed the builders to close up the
structure by the winter of 2017. We try to source locally, using
products and trades people in the area. The general contractor, Wood
& Clay, followed through with great execution.” The black walnut
used in much of the cabinetry was an exception.
The
home’s modern design, fairly unusual for New Hampshire, doesn’t feel
out of place thanks, in part, to the use of dark wood on the exterior.
Murdough
also notes that his design task was made easier because there’s no
distinct contemporary building style in New Hampshire, despite the
presence of many old structures. “It would be artificial to build
something new that looked like old structures, but with modern
materials,” he says. “We use the technology and building science we have
now to make the construction durable and energy efficient, and to
create new design opportunities, such as the expansive windows. But we
do pick up on contextual cues from the vernacular, such as dark wood
exteriors to blend with the landscape. We’re not doing International
Style white houses.”
Ryan
Godsoe, owner of RavenHill Woodworking & Design, described the
kitchen cabinetry and shelving as monumental and exciting project. The
result is seamless, clever storage solutions.

Standing
seam metal roofs like the one on this house are common in New
Hampshire, especially in agricultural structures, to shed snow and rain,
Murdough says. Also, the insulation value is around R60, far more than
the norm, to keep ice dams from forming and damaging the structure. The
low-slope flat roof avoids an energywasting attic; and a high roof peak
on a house this size that would have added to the home’s visual bulk.
Window
insulation values have improved, he says, “and the clients wanted to
connect with the outdoors. They wanted to see the sun and open the view
to the landscape—all the things that make a building more habitable and
enjoyable.”

PHOTO BY JOHN W. HESSION The
windows—supplied by H. Hirschmann LTD in West Rutland, Vermont— are
framed in handcrafted mahogany with multipane insulated glass and are
very draft-tight. “Building science is evolving quickly, especially with
regard to sustainability and the building envelope,” Murdough says. “We
take a measured approach. For a lake house, we want to keep it simple
and not rely on a complicated, super-smart-technology package. We
specified a 10 kW solar array, overinsulated the envelope [roof and
outer walls], and used passive heating, cooling and ventilation to
minimize energy use.”
Ryan
Godsoe, owner of RavenHill Woodworking & Design in Holderness,
handled the cabinetry. He describes it as a monumental and exciting
project. Wood & Clay and Murdough brought him in before the house
existed, although much of his normal work is perhaps best described as
wedging shelves, cabinets, kitchens and beds into existing, classic
homes.

COURTESY PHOTO
Top: Homeowners Julia Byers and Steven Holtzman Above: Tom Murdough, AIA, of Murdough Design
“Many
people see this stuff as fairly simple—boxes and things like that,”
Godsoe says. “But when you peel back a few layers, it becomes very
difficult. There’s a high level of precision you have to work to,
grain-matching, sequence-matching on many of the panels, drawers and
doors around a room. Very challenging.”
“I like little nooks everywhere,” Byers says. “I can keep moving around the house to different nooks.”

Agnienec aeribus. Me si sedicia sperovidias deliquae velesto volorro et laborer enimendiost
“The
main design was done by Tom and his team,” Godsoe says. “I took their
conceptual drawings and moved their ideas into working drawings we could
actually build from. We’d all coordinate to finally arrive at a drawing
that everyone was comfortable with and begin fabrication, after
sourcing that walnut from all over the East Coast— it is not something
that is readily available in New Hampshire.”
Top:
Every room, including the master suite, feels connected to the
outdoors. Above: A covered skywalk connects the main house to the
guesthouse.
Godsoe
says walnut is the right wood. “Not overpowering, with great grain
characteristics, and lends itself to the interior. You don’t want to
contrast woods too much. It would look like someone’s high school shop
project.”
He also had
to trust the builders to exactly follow the measurements that he had
also been given. For the great room cabinetry and in the game room,
Godsoe was not locked into any walls; so even a 26-foot-by-4-inch long
run of cabinetry could be built before the house existed.
But the kitchen was a great example of problemsolving, Godsoe says, “because husband and wife
both enjoy cooking, and it involved so many different trades—plumbers,
electricians, framing—and all had to be coordinated to pull the kitchen
off.

Above: Homeowner Julia Byers’ studio is filled with natural light.
PHOTO BY JOHN W. HESSION
Above: Wood & Clay owners Kevin Beland and Shannon Robinson-Beland “The
one island
with shelves for the glasses, suspended from the stainlesssteel rods,”
he says. “There’s an incredible amount of engineering and coordination
to get the blocking up in the ceiling, then call in the metal
fabricators to build the shelves that hang from it.” One giant but
barely noticeable cabinet hides a second refrigerator, great for big
gatherings.
The house
includes an art studio, and the couple is renovating a barn at the top
of the property near the road as well. Byers says the studio design
started with her research. “Once a week, I would visit other artists’
studios and look at their ideas.
I
like things on wheels. I do a lot of retreats for women and various
groups. Depending on the size of the group, I want to be able to move
things around. Materials like paints and ceramics are in organized boxes
under the table. Cabinets get too messy. It derives from a Reggio
Emilia pedagogy.”
Left
and below: You feel like you’re sitting in the forest when outside on
the home’s gorgeous deck. Even though it’s surrounded by trees, views of
Squam Lake are unobstructed.
The
studio floor is plain plywood, “meant to have clay and paint fall on
it,” Byers says. A dumbwaiter connects the studio to the basement,
“particularly helpful to bring heavy bags of clay up, and fragile
ceramic creations down to the huge 3,000-pound kiln for firing,” she
says.
“It is wonderful
to have natural light in any kind of studio,” Byers says. “It is beyond
what I expected. The sense of peace and creativity is divine.”
The
landscaping was designed by Richardson & Associates, based in Saco,
Maine, and executed by Miracle Farms Landscape & Property
Management, just up the road in Moultonborough. Aside from the native
stone, birch and beech found on the property, there’s a pool, tennis
court, paddle tennis court, driveway shared with a neighbor, and
conservation easement that limited the size and location of new
features. Under state law, any construction within 250 feet of the
lakeshore has to be approved and construction is generally restricted
within 50 feet of the lake.
“Chris
Maroun and his team at Miracle Farms were off-the-charts wonderful
landscapers. They planted at least 100 native blueberry and raspberry
bushes, blending in with the existing vegetation,” Byers says.
“Visitors
often remark about how lucky we were to find property with so many
berry bushes. Neighbors, bears and a family of four deer are free to
forage.”
Winter is no problem for this energy-efficient home that features the latest in technology and building science.
Byers
says her husband was once worried a bit about isolation after living
his whole life in major cities. “But it hasn’t turned out that way at
all,” she says. “Since retiring from his last CEO job in January 2020,
he has made many friends, some through regular platform tennis and
tennis play.”
As for
Murdough, “This was our fifth project on Squam Lake, including my own
family home. We just finished a project on Winnipesaukee, and have three
more in progress on Squam.” Byers and Holtzman found him by asking
Google about “architects and Squam.” His name popped, even though his
offices are in Concord, Massachusetts.
It seems many prospective clients have followed. NHH
RESOURCES
H. Hirschmann LTD • (802) 438-4447 • hhirschmannltd.com
Miracle Farms Landscape & Property Management (603) 253-9292 • miraclefarmslandscaping.com
Murdough Design • (978) 341-4100 • murdoughdesign.com
RavenHill Woodworking & Design • (603) 536-2261 • ravenhillwd.com
Richardson & Associates • (207) 286-9291 • richardsonassociates.com
Wood & Clay • (603) 524-3128 • woodandclay.com