Architecture and interior design create timeless appeal in a large home.
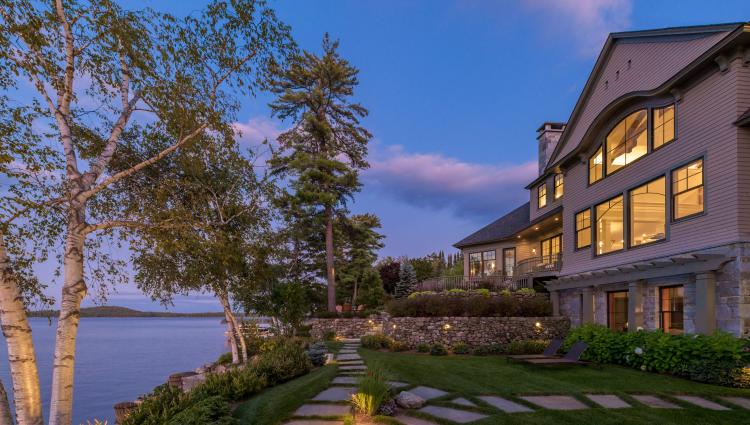
KARLA AND RODNEY SMITH SHARE an
impressive knack for design. Although Karla was primarily responsible
for choosing the interior design elements in the new lakeside home that
serves as a second residence for the couple and their three teenage
children, Rodney made equally important contributions—providing input on
the home’s landscaping, for example, and sketching ideas for one of the
home’s striking fireplaces.
In
keeping with Karla’s desire for “a true entertaining home,” the house
has an open layout, configured to enable seamless passage within the
home as well as from the house to the outdoors for terrace dining or
recreation on the lake. Expansive windows flood the airy rooms with
natural light and take full advantage of the home’s location on
Governor’s Island, a bridged island of about 500 acres on Lake
Winnipesaukee.
The
house has the classic, timeless aesthetic Karla wanted, with décor that
occasionally acknowledges its waterside setting “without it breathing
down your neck,” she says.

At
nearly 11,000 square feet, the house showcases how design can influence
feel and perception. “With the house being the size it is, we played
some tricks on the eye,” says architect Lisa DeStefano, AIA, principal
of DeStefano Maugel Architects in Portsmouth.
Above:
Adjoining the kitchen is homeowner Karla Smith’s favorite room in the
house—the sunroom. The design of the fireplace creates easy circulation
from the kitchen to the sunroom door that leads to a patio. Left: A
theme of architectural curves begins with the façade of the house, which
features an arched portico above a specialty widow on the upper floor.
Indeed,
deliberate and creative architectural touches and landscaping augment
the home while visually diminishing the scale of the building, with
cascading terraces outside providing multiple levels of outdoor seating
that overlook the lake. “Rod was really instrumental,” DeStefano says,
“in working with the land designer [Scott Burns of Scott Burns
Landscaping LLC in Meredith], detailing the terrace placement and adding charming
surprises, such as a small stone bridge that spans a culvert built for
water runoff. Rather than install “just a basic little culvert, they
took the opportunity,” DeStefano says, to create something special.
It
was also Rod’s idea to put luminescent green lighting under the
property’s dock. “It’s cool because at night, that light lights up the
whole area by the water and you can see all the fish,” Karla says.
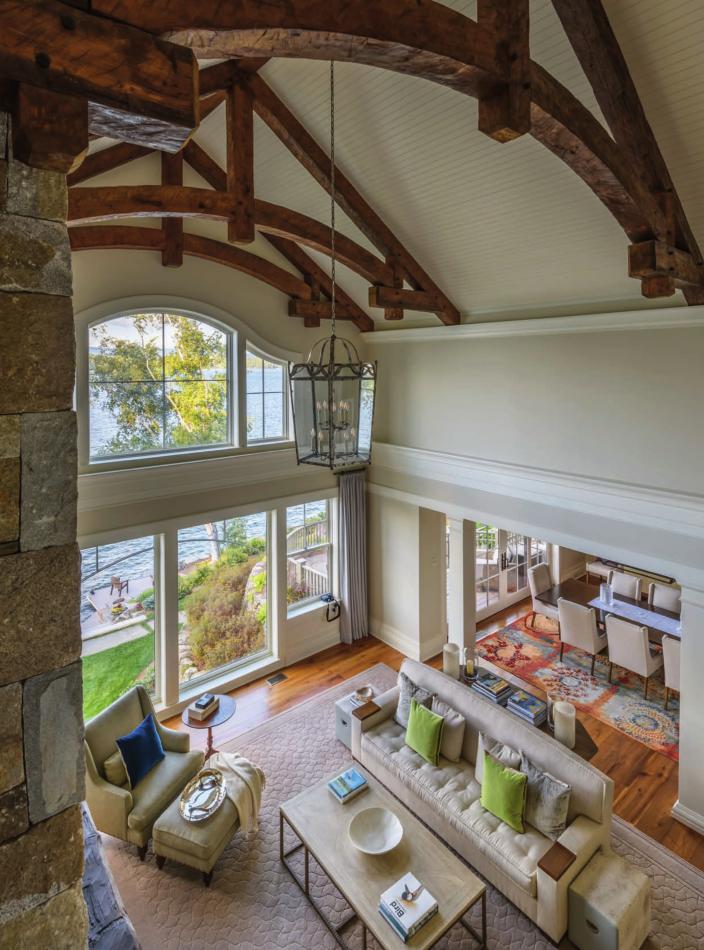
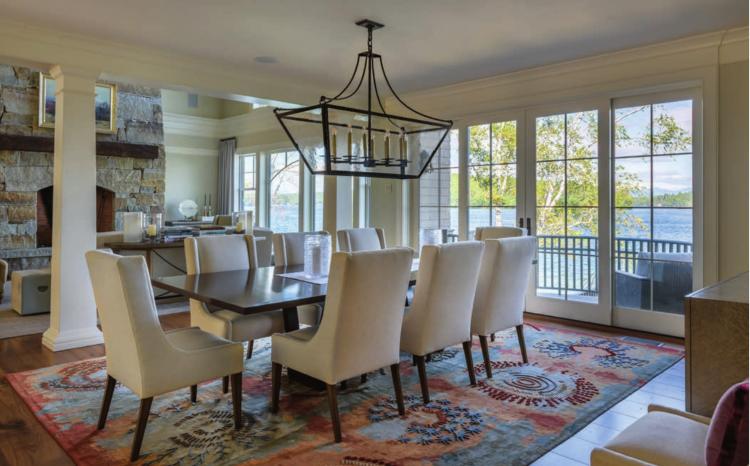
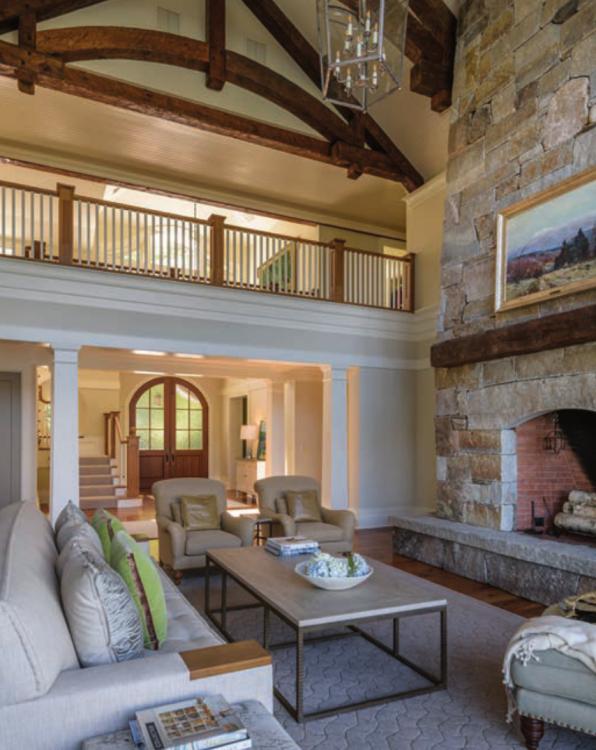
Top:
Columns delineate the living room from the dining room where a McLain
Wiesan lantern continues the home’s arch theme. Above and left: The
living room features warm wooden beams and the impressive fireplace
designed by homeowner Rod Smith. The Smiths collaborated with Smart
Masonry, LLC to complete their vision.
Closer
to the house, Burns supplemented rhododendrons and other flora already
on the property with lush hydrangeas and many other new plantings to
beautifully accomplish the Smiths’ goal of having surroundings that look
natural and “organic, not perfect,” as Karla describes.
Landscaping
and architectural curves soften the front façade of the house, with an
arched portico gracing the main entry and another curve flowing over a
specialty window on the upper floor. Oval windows flank the two
oversized, rounded front doors, which “are easily 8-feet tall and 4-feet
wide,” DeStefano says.
Inside,
many delightful details await: soaring, coffered and beadboard
ceilings, and other elements that provide interest in every room.
To
the right of the foyer, a staircase ascends; its first landing leading
to an oval window with a carved-out niche that provides a cozy place to
sit. “Isn’t that fun? It does something in a more three-dimensional way
instead of just flat,” DeStefano says.
Black walnut lines the
floors in the entry and throughout the home (except for tiled areas),
while hanging above in the two-story foyer is an unfussy Gregorius Pineo
chandelier in iron with a hammered texture. “I wanted a light feel,”
Karla says. “I wanted the iron, and I wanted to be able to see through
to the window [above the front doors].”
Straight
ahead from the main entry is the living room, with a virtual wall of
glass showing off the cool, rippling waters of Lake Winnipesaukee.
Hand-hewn wooden beams arch and stretch overhead, helping to fill in
some of the ceiling height. “The arch of those beams works with the
curve you have on the outside window and brings the warmth of the wood
into the building,” DeStefano says.
Top:
The kitchen is all about workflow and views, becoming a hub where the
Smiths can see into the sunroom, living room, dining room and outdoors.
Above: The Smiths recently adopted Joy and Mateo from Sweet Paws Rescue.
Karla
based the color and texture of the beams on magazine photos she’d seen.
“Even the pegs were designed to look authentic.” She’s pleased the
beams are not too rustic for the room, she says, which has “a very
sophisticated feel.”
An
unobtrusive pendant light drops from among the beams and extends
partway in front of the massive fireplace, the design of which “was
drawn up by Rod at lunch on a cocktail napkin,” Karla says. Karla and
Rod collaborated with Smart Masonry in Center Sandwich to create a
fireplace that is “natural and organic, but polished,” Karla says. “I
wanted people to be able to sit on that hearth, so we wanted that to be a
big presence in the room.” A reclaimed beam from a barn in Pennsylvania
serves as the mantel.
Karla chose neutral colors as a base for their custom designed furniture from
McLaughlin Upholstery, selecting pieces to play off the impressive
fireplace. “I wanted to have [the furniture] speak to the fireplace,”
she says.
Columns
delineate the living room from the adjacent dining room, where windows
continue to capture the water view. Above the dining room table, a
Gregorius Pineo lantern with antiqued glass repeats the home’s arch
theme and provides a clear, clean look while serving as “a wink and a
nod to a boat,” Karla says. Armless dining-room chairs by A. Rudin are
sturdy but comfortable, and easy to get in and out of—a small but
important detail when entertaining.
To
inject color amid the neutral tones, Karla and Rod chose a Landry &
Acari rug, handmade in Nepal, with a bold design and hues that stay
true to the home’s earthy palette. Portions of the rug’s design are
raised, adding textural and visual interest.
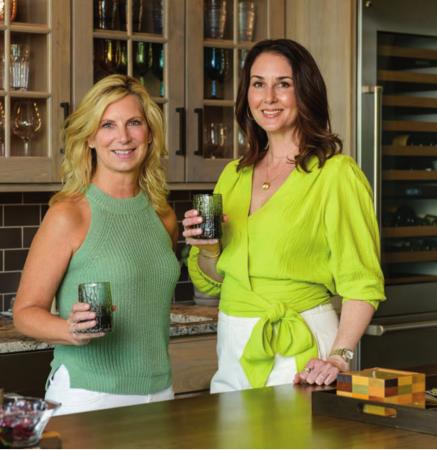
Top:
The main bedroom, located on the first floor, features a white couch.
Touches of pattern provided by a pendant light, the bedding and bed
frame. Homeowner Rod Smith's office (pictured top left) is connected to
the room by pocket doors. Above from left: Lisa DeStefano of DeStefano
Maugel Architects and homeowner Karla Smith in the summer kitchen Overlooking
the dining and living rooms is the kitchen, which is all about
functionality, flow and views. “I love Karla’s kitchen,” DeStefano says.
“I love how the workspace flows, how it’s not completely open to the
living space but [provides views of] different spaces in the house.”
From the kitchen, Karla can look through the front window to see anyone
who is approaching the house; she can look into the sunroom, living room
and dining room; and she can see outdoors, including outdoor seating.
“So she’s really got a great little hub there,” DeStefano says.
Pottery
at the kitchen’s beverage station provides pops of color, and a
built-in banquette nestled against the backside of the kitchen’s island
features a racetrack table and caned chairs. “I didn’t want kids to come
up and have to drag heavy chairs,” Karla says. “These are extremely
light … and they’re super comfortable.”
The
kitchen configuration enables Karla to work while still chatting with
family and guests. “It also allows for a wonderful setup for a buffet,”
she says. “You start at one end of the island, go down the aisle, then
head on outside” through the dining room sliders.
Just
off the kitchen is what Karla calls her “mom office,” with pocket doors
for privacy. Toward the back of the kitchen, another set of
pocket doors can close off a mudroom, a service entrance to the home and
stairs that lead to the mechanical area.
Adjoining
the kitchen through double glass doors is the sunroom—Karla’s favorite
spot in the house—where an immense fireplace grounds the room and
copious windows provide views of the lake. “You always feel like nature
is just coming in,” Karla says.
An
eyebrow window and stained character-grade oak walls add interest in
the room, which Karla says will remain sans window treatments. “It’s
been strategically planned architecturally that we have privacy in this
room,” she says. “I thought we might feel like we’re in a fishbowl, but
we’re not.”
Top:
In the Smiths’ son’s bedroom, space under the roofline created a snug
and unique space for the king-size bed. Above: Creative use of space
continues in this kids’ room.
She thinks of the sunroom as a “multipurpose” space.
One
corner of the room is designated as a game area; while in another
corner, iconic Papa Bear chairs display their midcentury modern style.
The design of the room’s fireplace ensures easy circulation from the
kitchen to a sunroom door that leads to a patio. Facing the fireplace,
Karla paired an elongated, curved, teal sofa with a substantial,
caramelcolored leather ottoman to provide plenty of space for kids or
guests to sit together. The ottoman’s oak base and feet are finished in
“beaver-teeth” style—made to look as though a beaver gnawed on the wood.
The
first floor also houses the main bedroom, where a fresh white sofa
anchors the bed. Playful touches of pattern appear on a pendant light,
the bed frame and the bedding. Nightstands are adorned with milk-white
knobby lamps that beg to be caressed. The rug from Landry & Arcari
“is soothing [but also] quite cheery,” Karla says.
Linked
with the main bedroom through pocket doors is Rod’s office, which
features wonderful natural light, views of the outdoors and a
clean-lined Keith Fritz desk made of birdseye maple. A sitting area
abuts the office, with a television that Karla and Rod watch at night.
Hand-blown Gregorius Pineo sconces and Hartmann & Forbes shades help
warm the space.
Heading
upstairs, a bridge at the top of the staircase overlooks the foyer and
living room, and provides a closer look at artwork by J.S. Hurd Design
in Gloucester, Massachusetts, that punctuates the foyer’s upper walls.
Handmade in Nepal and mounted on custom headrails and frames, the
tapestries might appear to be abstract art at first glance, but look
more closely and you’ll see that they depict aerial views of Governor’s
Island and Lake Winnipesaukee.
Continuing down the length of the catwalk leads to additional bedrooms, including one for the Smiths’ son, William.
Here, “we found we had volume under the roof line,” DeStefano says, “where we could create something unique.”
The
result feels snug yet enlivening, with a king-size bed tucked into a
bowed nook with a textured ceiling saturated in Farrow & Ball Cook’s
Blue. “We wanted to bring out the color and have something vibrant in
there,” Karla says.
A built-in desk and shelving are opposite the bed.
Although
Karla did not want waterfront references at every turn throughout the
house, here she chose décor that fully embraces the home’s location,
including the Somerset Bay bed with its coastal vibe; artwork that
depicts a fish and sailboats; and the lake-water blue in the bed’s
niche. (A turkey dinner sign near the windows is a nod to William’s love
of turkey.)
And there’s more: a guest
suite above the garage, plus a lower-level walkout space with a
copper-covered portico. Inside the portico is what Karla calls a “summer
kitchen” along with a bathroom, shower, changing room, storage area for
water activities, game room, family room and wet bar.
A
bridge at the top of the staircase provides a closer look at the
tapestries by J.S. Hurd Design. Handmade in Nepal, they depict aerial
views of Governor’s Island and Lake Winnipesaukee.
Planning
the home has been a lot of work, but a labor of love—in fact, Karla
recently opened her own interior design business, Curated Design
Services, LLC (with a website launching soon)—and she is determined to
continue to enhance and refine the many design elements already in place
in her Governor’s Island home. “I never strayed from my vision,” she
says proudly. NHH
RESOURCES
American Custom Design Woodworking • (603) 286-3239
woodworkingnh.com
Boston Design Center • (617) 449-5514 • modernfurnitureinboston.com
Carlisle Wide Plank Flooring • wideplankflooring.com
Cottage Surroundings • (603) 569-0005 • cottagesurroundings.com
Curated Design Services, LLC • Website launching soon
DeStefano Maugel Architects • (603) 431-8701 • maugel.com
Exeter Cabinet Co. • (603) 778-8113
Farrow & Ball • farrow-ball.com/en-us
Forrest Noe Painting • (603) 455-8370 • forrestnoepainting.com
Fred Varney Company • (603) 569-3565 • kitchensofwolfeboronh.com
Gregorius Pineo • gregoriuspineo.com
J.S. Hurd Design • jshurddesign.com
Landry & Arcari • landryandarcari.com
Marvin Windows • marvin.com
McLaughlin Upholstering • (617) 389-0761 • mclaughlinupholstering.com
Rumford Stone • (603) 224-9876 • rumfordstone.com
Scott Burns Landscaping • (603) 279-8100 • scottburnslandscaping.com
Smart Masonry, LLC • (603) 677-2998