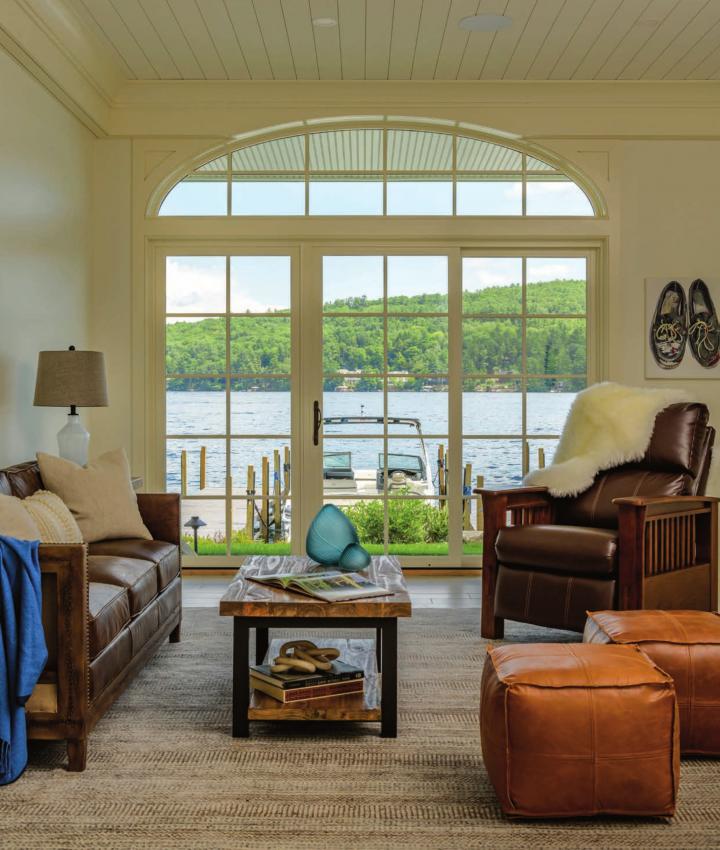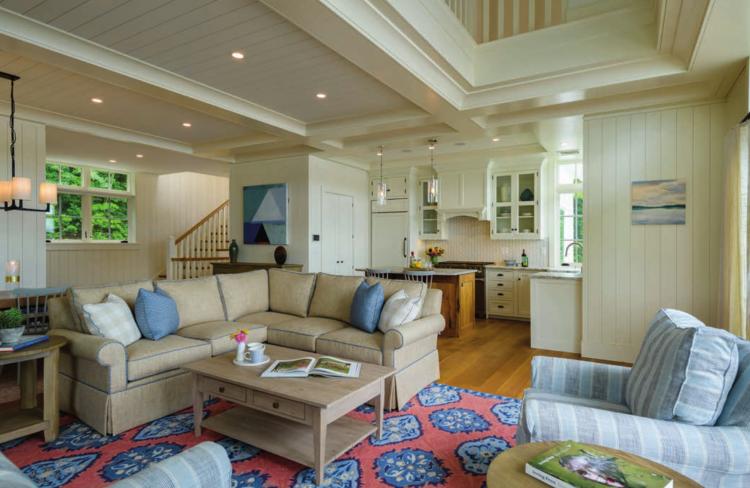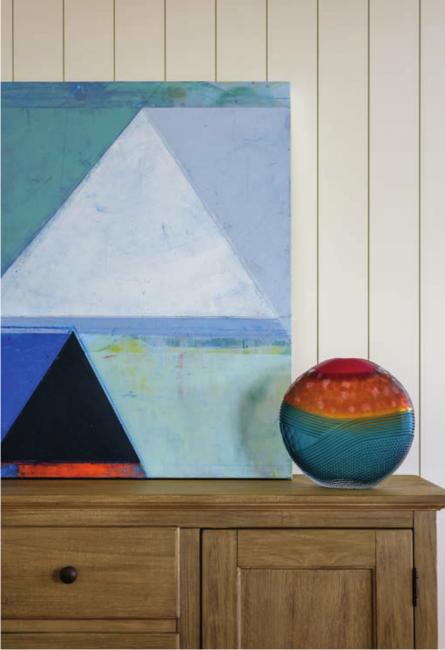Top: A narrow lot, steep incline and other challenges contributed to the unusual—but striking—design. The main entrance is actually at the rear of the home. Above: The glass doors of a NanaWall in the bar area can be folded back to create a seamless flow with the lake and deck.IMAGINE A HOME WHERE, in nearly every room, there are sweeping views of a lake. It’s a coveted configuration in architectural design, but hard to accomplish and not often seen.
Jeremy Bonin, of Bonin Architects & Associates in New London, achieved this to great effect by turning a minus into a plus with a property on Lake Winnipesaukee in Meredith.
The minus was a bevy of challenges, including abutter setbacks, shoreland regulations and the property’s difficult terrain, especially a steep slope to the rear. All this meant the space for construction was wide but quite narrow. The plus: The unusual dimensions allowed for a design that provided an abundance of lake views. “Organizing and prioritizing rooms based on the expanse of view became the challenge,” Bonin says.
Another challenge (this one easier) was to preserve the aesthetic of the surrounding area.
“Many homes in the vicinity are ‘cottage-style’ homes that express elements of the Victorian era— for example, corbels, brackets and other decorative elements in conjunction with steep and simple rooflines,” Bonin says.
His design included some of those embellishments but with a contemporary twist. It was, he says, a “simple, bold brushstroke— a blend of contemporary clean lines and the historical flourishes of the past.”
The result was stunning, so stunning that last year it claimed a New Hampshire Home magazine award for Excellence in Architectural Design.
Amanda
Raymond of Studio Sage chose a popular white-on-white aesthetic in the
kitchen, which is offset by the wood floor and island.
“One
of the things that makes this house a superstar is the attention to
detail,” says interior designer Amanda Raymond, of Studio Sage in New
London. Among those details are coffered ceilings, wood wall paneling
and casement windows with transoms. “For us to come in and be the icing
on the cake was great. We had a lot to work with.”
Raymond
worked in tandem with art curator and advisor Candita Clayton because
artwork would be a central focal point in the overall design of the
interior. The homeowner wanted a living space that provided a restful,
neutral canvas so the colors in the artwork could pop.
The
living room, which has a panoramic view of the lake, has a subtle color
palette. “You don’t want to compete with the lake aesthetic,” Raymond
says. “We wanted to complement it.” She did that with what she calls “a
whimsical take on an old classic for lake houses—the nautical red, white
and blue.” Instead of the traditional navy blue, she used powder blue
and royal blue; instead of red, a blush with coral tones.
At
right and above: In the kitchenette, shaker-style cabinets are paired
with a sleek, geometric mosaic tile. The rough wood of the island
provides contrast.
Above
the buffet in the adjoining dining area is artwork that carries the
nautical theme and color palette, although the colors there are more
dominant. “I chose this nautical geometric abstraction by Deborah
Forman, and a blown and engraved glass sculpture by
Adam Waimon because the two pieces worked so well to-gether, and they
really stood out in the room,” Clayton says. “They’re a great complement
to the design.”



The
furniture in both rooms is a sturdy Shaker style. “The beautiful wooden
farmhouse table has a bench that coordinates with the table as well as
powder blue-painted wimple chairs,” Raymond says. “It’s a farmhouse
aesthetic, but with twist—a contemporary mix of painted finishes and
wood finishes.” The colors in the woven rug mirror the ones in the
living room rug.
Opposite page: The home's airy feel continues in
the den. Artwork, selected by Candita Clayton, is a key part of the
interior design. Hanging above the chair is a painting of deck shoes by
Kelly Jo Shows. Cast and carved vessels by Adam Waimon sit on top of the
Shaker-style table. Top: The living room, which has a panoramic view of
the lake, features a subtle color palette. Instead of traditional
nautical colors, Amanda Raymond chose powder and royal blue and blush
with coral tones. Left: Also in the living room are a painting by
Deborah Forman and an engraved glass sculpture by Adam Waimon. The
space extends into the kitchen, where the Shaker style is again
evident. The simple profile of the cabinets is paired with a sleek
backsplash of geometric mosaic tile and granite countertops. For
contrast, the island is made of rough wood. Raymond says that, along
with the wood floor, provide needed warmth: “People are
loving the white-on-white aesthetic, but it needs to be offset with some
warmth. This is one way to do it.”
Another
way is with the artwork on the kitchen wall. With its bright tangle of
colors, the sculptural piece by Barbara Owens provides warmth as well.
Clayton says: “I love the whimsy of that piece,” which is made from oil
paint on paper, laser cut and arranged.
On
a nearby wall is a lakescape, a painting by Kirby Fredendall. It is one
of several lakescapes or variations on a lakescape that can be seen
throughout the home. “We wanted to incorporate the abstracted lakescape
as a way of completing a circular view,” Clayton says. “You see the
lake, and then you see the imagery in the paintings.”
Fredendall
lakescapes appear again in the master suite, both in the bedroom and
bath. The bold blue and green horizons provide color in otherwise
monochromatic rooms. “It’s important to make sure you have depth with
the monochromatic aesthetic,” Raymond says. “You do that by having
different textures— like the floor covering, which is a mix between cut
and flat weave, so there’s literal dimension to the rug.”
The
expanse of windows in the bedroom offers great views of the lake
without obvious window treatments. The inside-mounted shades compress
tightly when they are in the up position, making them barely noticeable.
“Nine times out of 10, people have them in the up position, so we pay
attention to what they look like when they’re not in use,” Raymond says.
The
main living area is on the middle level of the three-level home. Above
are two bedrooms and baths. Beneath, another bedroom, a den and a bar
area.
The light and
airy feel of the main living space changes in the den, a place
designated for watching football games. There is a big-screen TV, a
rich, dark-leather sofa and chair, and leather ottomans in a lighter
hue.
The rustic table, again Shaker style, is made from reclaimed wood.
Lakescapes
by Kirby Fredendall are located throughout the home, including in the
master bath and bedroom. The bold blues and greens create a lovely pop
of color in the monochromatic rooms.
Atop
the table are Adam Waimon cast and carved vessels. “The process is
unique in glass sculpture,” Clayton says. “They bring a level of
sophistication to the room.” Bringing texture to the room is the wool
rug, which has a distinct pattern.
Above
the chair, the painting of deck shoes is by Kelly Jo Shows, an artist
who believes that shoes represent someone’s personality better than
their face. Wearers of the shoes send them to her to be painted. As she
says in her artist statement, “Every thread and worn sole contains a
story. They are simultaneously a still life and a portrait.”
In
the bar area, the glass doors of a NanaWall can be folded back to
create a seamless flow to the outdoors and a pergola-covered mahogany
deck—the perfect space for entertaining.
A clean exterior look is accomplished with white cedar shingles, painted cedar trim and a standing seam metal roof. A stone
veneer on the foundation provides a solid base for the hillside home. To
integrate the home into the hill, the lawn sweeps down in an arc. At
one end, there’s access to the home’s lower level; at the front of the
home, natural stone landscape stairs wind their way down from the home’s
first-floor level. “This is the most direct and often-used lake access
when not in the house itself,” Bonin says.
In addition to the master suite, this relatively small home includes two other bedrooms.

The
narrow lot meant landscaping was another challenge. “There was little
opportunity for accessory structures, such as patios or terraces,” says
Gregory Rusnica, a landscape architect at Bonin Architects.
“So ensuring the landscape could flow easily into and around the house was of critical importance.”
Several
trees had to be removed to accommodate the restrictive building area,
one that is environmentally sensitive. “Since the site was already
deficient in the number of trees required within the waterfront buffer,”
Rusnica says, “we took the opportunity to mitigate and improve
conditions by adding plantings to the shorefront.”
From
left: Architect Jeremy Bonin of Bonin Architects & Associates;
Gregory Rusnica, ASLA, landscape architect at Bonin Architects &
Associates; Rich DuBreuil, hardscape supervisor at Total Grounds
Landscape & Maintenance; Ryan Baker, sales and operations manager at
Total Grounds Landscape & Maintenance; and homeowners Paul and Dawn
Dionne
Among them are birch trees, sweet gale, low-bush blueberry and perennial flowering plants.
Aside
from enhancing aesthetic value, the plantings help reduce runoff and
erosion. Also helping are gutters, dry wells, pervious paving and a rain
garden to capture and infiltrate rainwater.
Despite
the more-difficult-thanusual challenges of the site, the goal of
creating a comfortable lakeside home to share with family and friends
was accomplished— with the lake views from nearly every room an added
benefit. NHH
RESOURCES
Bonin Architects & Associates (603) 526-6200 • boninarchitects.com
Candita Clayton Gallery • (603) 748-6986 canditaclaytongallery.com
NanaWall • (866) 210-2752 nanawall.com
Studio Sage • (603) 526-2121 studiosageinteriors.com
Total Grounds Landscape & Maintenance (603) 722-0539 • totalgroundsnh.com