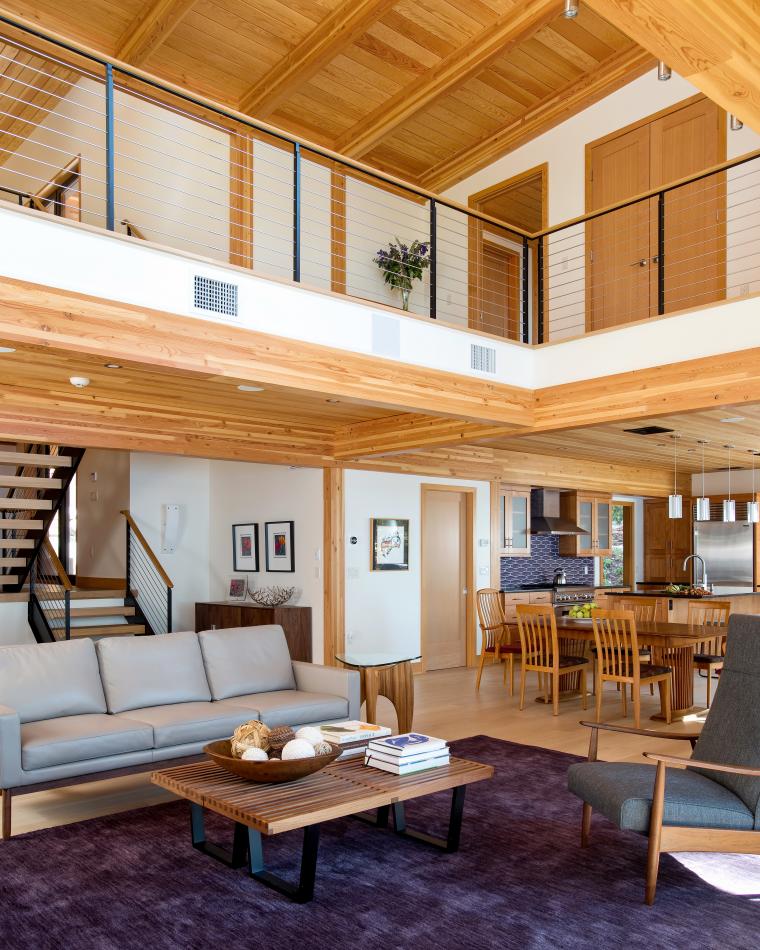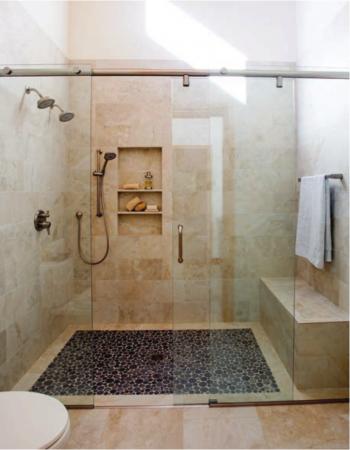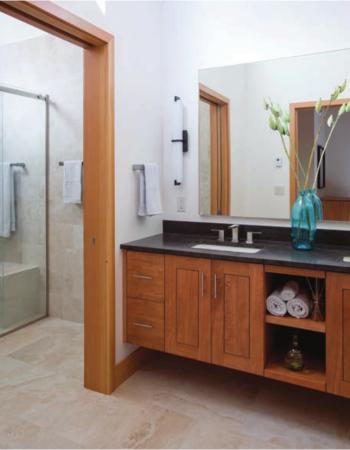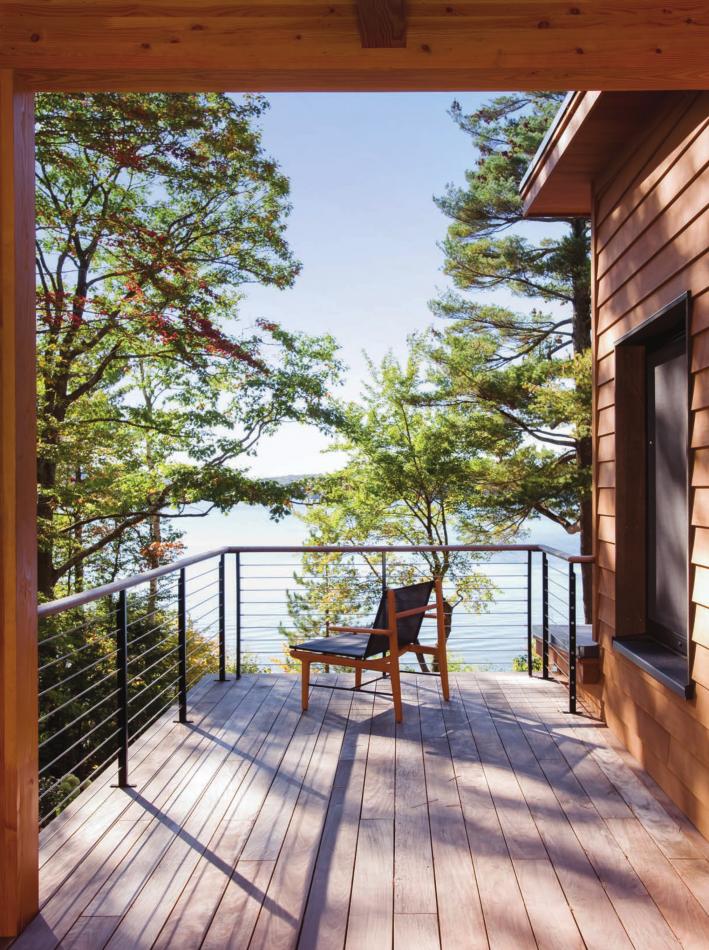“I grew up in Seattle and have always been drawn to the Pacific Northwest contemporary design,” one homeowner says.
“We
knew we wanted to combine the clean, minimal lines and design elements
that you would find in the Northwest with the breathtaking views and
landscape that you find in the Northeast.”
The couple spent years on
one side of the lake with their family, but they were missing out on the
stunning sunsets that Lake Sunapee is known for. When a 1950s Deck
House that would give them their desired sunset views became available
in 2012, they knew it was time to move. They spent four years developing
a vision that would give them a solid foundation to build on, and they
worked with Bensonwood Homes of Walpole to bring that vision to life.
Their plan: build a new, Northwest-inspired home that felt like a house
in the woods and honored the land around it.
“It’s all about the views
for us,” one homeowner says. “We wanted to create an open-concept,
contemporary home, but we also wanted to respect the topography of the
house and land itself in the building and design process. We didn’t want
to dig in and ruin the land; we wanted to work around it—instead of
making it work for us. We wanted the inside and outside of the house to
feel as one.”
A minimized carbon
footprint was important to the couple from the start. “Health is a big
driving force of our design and the science behind our building
process,” says architectural designer Curt Taylor of Bensonwood. “We
always gear towards low VOC by using everything from nontoxic finishes
on timbers and floors to cellulose insulated panels to materials that
are wood-based and sourced from sustainable forests or other recycled
materials. This level of intentionality throughout keeps both the
environment and the homeowners happy and healthy.”
Architect Chris Adams says
the adventurous couple wanted a comfortable home that reflected the
natural beauty of the surrounding area year-round.
“We knew they were there to
enjoy the lake, so we planned the house to cascade down and open up
toward the lake,” Adams says. “We wanted to make sure the design was
consistent—from the open entryway to the stairway that looks down over
the open living room, to the floor-to-ceiling windows overlooking the
lake. We wanted to make sure each part of the house flowed into the
next, from top-to-bottom and roomto-room.”
The
open-concept design of the home takes full advantage of the sweeping
views of Lake Sunapee. Architect Chris Adams used white oak with a
whitewash stain for the floors, and Douglas fir for the ceilings and
walls.Through the front door,
visitors are welcomed by a natural entryway with oak flooring and a
contemporary stairway with light stainless-steel railing for a clean
look. After the entryway, the interior mirrors that of the exterior—
long linear lines, deep overhangs, and natural finishes and textures
that reflect the circulation and movement of the lake, with the first-floor living space being the focal point.

The
unique timberframe structure of the house drove the design and layouts,
and became something of a template for Bensonwood Homes’ new product,
OpenHome. “[The Lake Sunapee] home is often referenced for its use of
natural finishes, the layout and its energy performance, which are all
aspects that we were able to tie into OpenHome,” Taylor says. “The
product allows the homeowner to design and build their home faster,
using flexible predesigned and engineered components used in this Lake
Sunapee house that they can scale and adapt to their personal site and
lifestyle. We were able to look back at this project and take what
worked so well—like the minimal, relaxed feel of the space—into future
OpenHome projects.”
That
relaxed, minimal feel continues with the interior design. Designer
Jenny Fulton’s plan was to carry the soothing elements from the lake
into the overall feel of the space. She achieved this by using natural
earth tones and carefully placed pieces of art.
“A
lot of the décor was out the window, so we wanted to make sure the
interior was in dialogue with the exterior,” Fulton says. “We knew we
didn’t want to overwhelm the room, but let it speak for itself.” Fulton
chose the simple lines of Shaker-inspired materials and furniture
pieces, and the homeowners added a few Asian-inspired art pieces for the wall and to sit on top of the fireplace to evoke a calming Zen sentimentality.
The
gas fireplace—which can stand on its own as a statement piece—is
another spot where the family can showcase art, and also happens to be
an ideal place to rest your glass of wine as you take in the view.
Top:
The tiered property leads down to the lake. Stonework and landscaping
was done by Chris Kessler from Pellettieri Associates, Inc. in Warner.
Left:
The kitchen emphasizes the home’s simplicity and sensibility. The
island countertop is honed brown antique granite, while the perimeter is
honed black pearl granite, fabricated and installed by Creations in
Stone in Swanzey.
“We
built the fireplace to be a grounding feature in the living room and to
be a place to gather around in the winter,” Adams says. “The design and
selection was a reflection of tying in the linear design of the house,
opening up the corner toward the lake, and reinforcing the horizontal
theme with the wood plank.”
The
large windows are the other eye-catching elements of the room, which
Adams chose to be suitable both for summer and cold New England winters.
“Along with making sure the windows were properly sealed, thick,
airtight and energy efficient so air couldn’t leak in, we added a
radiant slab on the first floor to heat the whole floor and maintain
comfort in the winter,” he says.
The
radiant slab is efficient in itself, but it’s the windows that keep the
house 70 to 80 percent more efficient than the average home. “We went
away from the average double-pane window that you see in a traditional
home and used a European style, triple-pane window instead,” Taylor
says. “The triple-glazed windows were used in combination with the
robust and densely insulated, airtight building shell so the homeowners
could be comfortable. The windows also will help keep that glass of wine
sitting by the gas fireplace from chilling or heating due to drafts.”
Fulton
also looked for unique places to have a “giggle,” a code word of sorts
for the homeowners’ use of eggplant purple throughout the home—like the
rug in the main living space. “Eggplant purple was their ‘giggle’,” says
Fulton. “It was one of the homeowners’ favorite colors and a way of
adding extra life to the space. Our intention was to have it start in
the living space and evolve throughout the house, from the ceiling tile
in the bathroom to the backsplash in the kitchen.”



Left:
Unique details can be found in every room—like the “Stellar” kitchen
backsplash tile by Sonoma Tile in the color “Purple Rain.” Above:
Clear-glass sliding doors by Cheshire Glass Company in Keene (left), and
brushed nickel finish metals on the sinks (right)
Adams
designed the kitchen with the same minimalist style and clean lines as
the rest of the home, and added off-black, honed granite countertops and
simple appliances to complement the eggplant backsplash. “The tile has a
faceted surface, so it bounces light like the surface of the lake does
and is reminiscent of wavelets,” Fulton says.
“We
made sure all the surfaces in the house had a little bit of interest
and some play of light to offset the neutral colors used throughout.
Nothing is just flat.”
Since
the couple enjoy entertaining in the kitchen, it was also important to
create a space with features that gave them a sense of ease when they
are hosting. “It always bummed me out when I was in the kitchen and
guests were in the living room enjoying themselves,” one homeowner says.
“Now, I have an effortless, workable area that people can easily gather
in—and multiple people can even work with the addition of the extra
sink in the corner. We also made sure to add ‘appliance garages’ to
house items like a coffee maker or toaster, so the counter space can
remain tidy, organized and clean.”
Making good use of space was a big part of their vision, and was even more important in the bathroom and bedroom design.
“We
didn’t want the size of the house to get out of hand too quickly,” one
homeowner says. “My husband and I don’t usually spend a lot of time in
our bedroom, so we were able to make up space by down-sizing the
bathrooms and our master bedroom.
We
were able to use that extra space in the first-floor bathroom to make
it handicap-accessible, knowing one day, we might need to make the
first-floor bath and bedroom our master bedroom.”
The first-floor bedroom and
bathroom were designed as a guest den and dual-purpose room, complete
with clean, contemporary styling.
Throughout the house, each of the four bathrooms includes the same neutral, earth tones and textured, honed countertops.

 Left:
The private deck off the master bedroom provides a quiet getaway to
contemplate nature. Above: The view on arrival gives glimpses of the
water while the contemporary house follows the curves of the land,
cascading down the lake.
Left:
The private deck off the master bedroom provides a quiet getaway to
contemplate nature. Above: The view on arrival gives glimpses of the
water while the contemporary house follows the curves of the land,
cascading down the lake.
“We
made sure to carry the clean, modern design into the bathrooms,” Adams
says. “We hung the vanities on the wall to give it a linear feel, and
the showers and cabinets picked up on the moving, horizontal design
aesthetic.”
The
natural tile and stones used throughout the bathrooms were part of
Fulton’s goal of making sure the interior was in constant communication
with the exterior of the house. “From the kitchen to the entryway, to
the tiniest details in the bathroom—like the unique doorstop we used in
the first-floor bathroom—each space had to be in step with the couple’s
vision,” Fulton says. “We made sure the design reflected a conversation
between the outdoors and the indoors.”
The
exterior features similar styling as the interior—a low slope roof,
timber rafters and the consistent railing design for the master
bedroom’s deck all speak to the Pacific Northwest’s contemporary design.
“There is a nice honesty of structure that we built into the outside of
the house,” Adams says. “It was built with durability and longevity in
mind, especially with the protected outdoor spaces. So the home will be
warm, comfortable and relevant for years to come, and for the couple’s
kids to enjoy one day with minimal maintenance.”
One
thing the lakeside refuge has proven: sticking with simplicity and
sensibility pays dividends in the end. “There are many moments
throughout the planning, working, designing and
building process that can easily distract you and pull you off track,”
one homeowner says. “It’s important to have a team around you that can
keep you close to your vision through every decision and every
challenge. It was a joy to honor that Northwest-inspired dream of a
house in the woods that respects the land. My husband and I are looking
forward to retiring, sitting back and enjoying the view in the years to
come.” NHH
RESOURCES
Bensonwood Homes • (603) 756-3600 bensonwood.com
Chris Adams • (603) 313-8225 chrisadamsarchitect.com
Jenny Fulton • (347) 452-0293 Pellettieri Associates, Inc. • (888) 826-2275 pellettieriassoc.com
Cheshire Glass Company • (603) 357-8889 cheshire-glass.com
Creations in Stone • (603) 357-2260 creationsinstoneofkeene.com