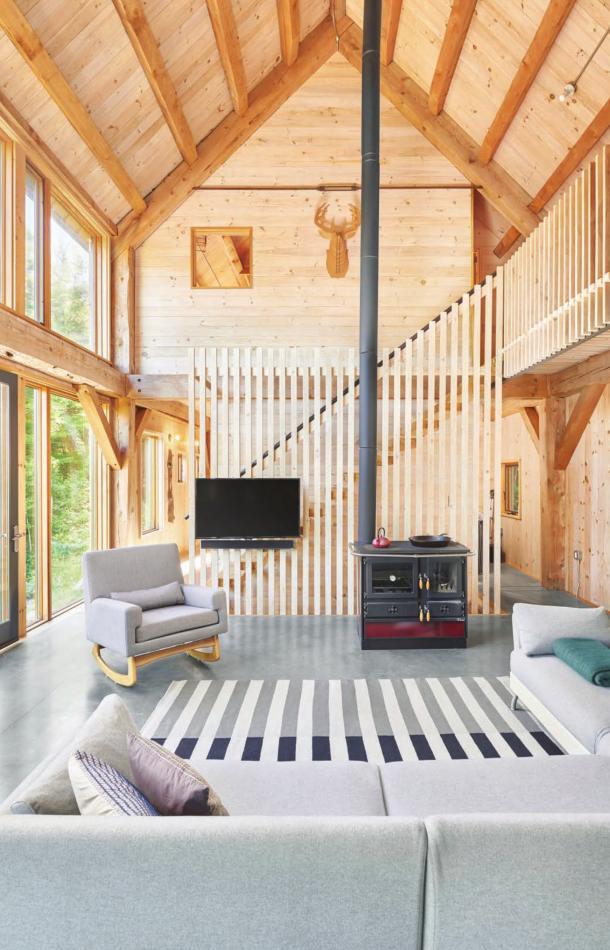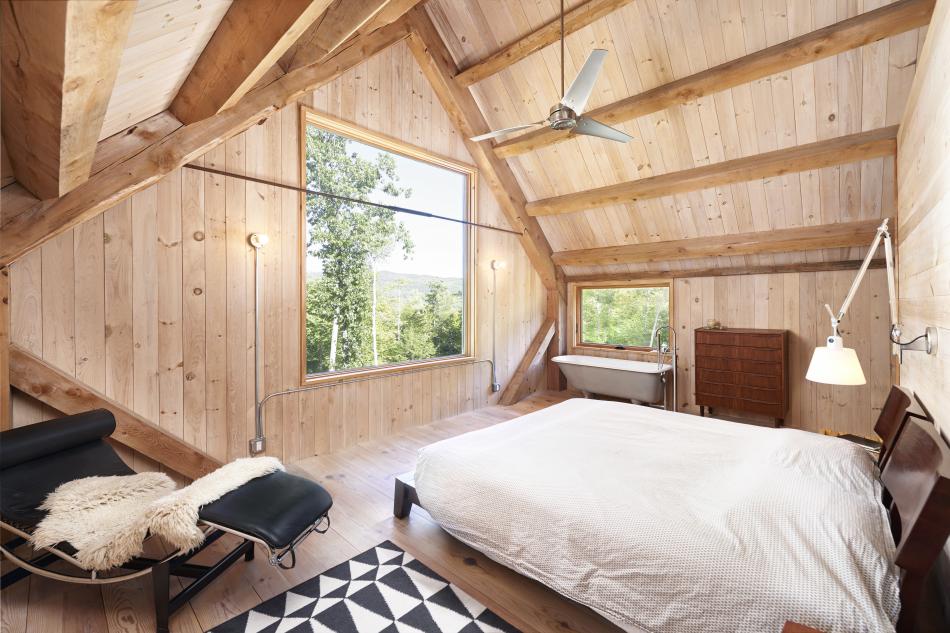 Eagle
Pond in Wilmot once inspired poet Donald Hall, and now it nurtures a
different kind of creativity— architecture. This energy-efficient home,
located on a 43-acre property, combines the best of modern design with a
traditional rural New England setting.
Eagle
Pond in Wilmot once inspired poet Donald Hall, and now it nurtures a
different kind of creativity— architecture. This energy-efficient home,
located on a 43-acre property, combines the best of modern design with a
traditional rural New England setting.TO THE UNTRAINED EYE, the
setting for Jessica Cook’s house and home office in Wilmot might seem
to have come straight from a verse of a Robert Frost poem, or a poem
written by a former neighbor and award-winning poet Donald Hall.
“He
lived at the other end of Eagle Pond,” Cook says. “His poetry and
writings really exemplify the spirit of the area as he experienced it
but are also internationally known.”
For
architects and builders, however, the home—which Cook shares with her
architect husband, Scott McCullough; two young children, Elsie and
Cassidy; plus a dog named Piney, a cat named Otto and six ducks—is not
the product of a poet’s fertile imagination. Instead, it is the result
of
careful, thoughtful design and fastidious construction, combining the
best of its idyllic “traditional” New England setting and modern
building techniques to create a self-sustaining home. In short, the
house is a striking, technological marvel set amid nature’s woods.

“The
property is 43 acres of rolling, forested hills,” Cook says. “After
purchasing, we spent quite a bit of time determining the best site for
the house. The long side of the house with the most glass was placed on a
southern slope, which gave us the opportunity for a walk-out basement,
and the gable with a lot of glass faces east toward the view of the back
of Ragged Mountain.”
The
timber-frame home, made from hemlock cut from the property, allows for
an open floor plan and plenty of windows—two key elements to making the
1,000-square-foot footprint feel much larger. The interior boards are
eastern white pine, milled next door in New London.

Given her surroundings, it’s little surprise that Cook established her own
architectural firm— Eagle Pond Studio—at the house in 2016. The home was
a collaboration between Cook, a native of nearby Danbury, and
McCullough, who is originally from Boston’s North Shore. The two met
while attending Norwich University in Vermont, where Cook specialized in
sustainable design. Initially, the couple was thinking of a part-time
escape but professional serendipity changed those plans.
The
home, which meets passive-house standards, has a heat-recovery
ventilator as well as radiant, in-floor hydronic heating in the basement
and firstfloor slabs, none of which need to be used unless the family
is away in the winter. They are able to heat the house with the sun and
small wood stove. Above: Jessica Cook and Scott McCullough with their
children
“After
getting married, we originally wanted to buy property and build a small
home to come to on weekends while visiting family in New Hampshire,”
Cook says. “But getting the opportunity to work in New London early on
in the process, the design changed to a fulltime residence.
“Our
house is a good example of the architecture we felt was appropriate for
the time, context, climate, site and current design technologies,” she
says. “It really has been a good example of what is possible for modern
design in a rural setting and was somewhat forwardthinking for New
Hampshire.”
Though
having two architectural minds working on the same project might appear
to be a benefit, it was critical that Cook and McCullough were on the
same page throughout the process. “Luckily, we have a very similar
philosophy about architecture and design,” Cook says. “It might be
because we went to the same architecture school and had many of the same
professors, who taught us about contextual design.
“We
have both worked for some really thoughtful, residential designers
throughout New England on very large, complex projects,” she says.
“And we both have art backgrounds, like to learn new things and have creative minds.”
While the couple generally agreed on key components of the house, there were moments when compromise came into play.
“We
did debate having a walk-out basement, weighing the practical uses
versus the aesthetics, but were able to design something that fit both well,” she says. “As
architects, it’s easy for us to draw or model iterations, and look at
them to make a decision. That is a lot of what we do: draw and look at
things to come to the appropriate version before being built.”
Initially,
McCullough says the couple “didn’t focus too much on what the end
result should be.” The final building, he says, is the product of the
couple remaining true to the process, which in turn dictated the design.
“A
simple form and an energy-efficient building were givens,” McCullough
says. “A timber frame milled from the site wasn’t the easiest way to
frame a house, but it was something we were committed to. A
passive-solar approach told us where to put most of the glass.”


The
bedroom is one of the couple's favorite rooms. Like the living space
(their other favorite), it has large panes of insulated glass that allow
for both natural lighting and expansive views.
The
result is a house that “has a very simple plan shape and roof line, and
benefits from the efficiency of building up rather than out,” Cook
says.
“Buildings, and
the systems that go into them, are complicated, especially in a cold
climate, like New Hampshire. So keeping a simple vernacular form was
important,” she says. “It’s a timber frame, with hemlock cut and milled
from the property, allowing for an open [floor] plan and large pieces of
glass, which help to make a 1,000-square-foot footprint feel much, much
larger.”
The
resulting structure is a 2,000-square-foot home and office with three
floors (including a partially finished basement that houses Cook’s work
space and guest sleeping space that’s being eyed for a future family
room), three bedrooms and two full baths.
The couple’s favorite rooms are the open-concept living space and
the owners’ bedroom, both of which boast large panes of insulated glass
that welcome waves of natural light. From the owners’ bedroom, the
couple “were able to view the Geminid meteor shower from our bed through
our large, east-facing window. Pretty amazing,” McCullough says. “We’ve
also woken up to a flock of turkeys roosting in the trees out the same
window.”
Clever
use of space helps make this 2,000-squarefoot home feel much larger.
For example, the tub is located beneath a window in the bedroom, and
storage space was built into the bath.
To
meet established “passive-house” standards, the structure was built
with recycled insulation board, layered throughout the roof and walls
for a continuous and tight assembly. The couple invested in
weather-proofing gaskets and taping around those banks of triple-glazed
windows, creating an air-tight house, which in turn reduces energy
costs.
“We used a
heat-recovery ventilator to introduce pre-heated fresh air,” Cook says.
“There is radiant, in-floor hydronic heat in the basement and
first-floor slabs—none of which needs to be used unless we are away in
the winter, as we primarily heat with the sun and a small wood stove,”
Cook says. “The concrete foundation is insulated in the concrete wall
with a thermomass system, so you can see the exposed concrete on both
sides, which we preferred as architects. There are 14 solar panels on
the roof. The house [uses] no fossil fuels, getting us to net zero.”
To
make sure the house was built to their exacting specifications, the
couple also took on the role of general contractors (taking advantage of
McCullough’s experience in the building trades while attending
Norwich). This decision gave the couple uncommon control of the build
process.
“It helped that we were married but hadn’t had children yet, so we could
dedicate a lot of time and effort to the project,” Cook says. “Many of
my family members are in the trade, and my brother just happens to be an
extremely smart and hard-working carpenter.”
The three-floor home includes three bedrooms and two full baths.
Kolt
Cook, of Kolt J. Cook Carpentry in Danbury, helped the couple “with
everything from pouring and power troweling the basement concrete slab,
installing timber-frame elements, welding steel beams, building custom
cabinets, and installing a complicated floating stair and catwalk
system. Plus coordinating the installation [of the] radiant,
floor-heating system,” Jessica Cook says.
In
short, Cook and her husband worked with a number of trusted
subcontractors who allowed them to take on the role of contractor with
confidence. For most homeowners, however, she recommends hiring an
experienced general contractor.

“[Contractors]
are worth their weight in gold during the process,” Cook says.
“Building something that has never been built before is a long,
complicated, expensive process, with a lot of decisions to make and a
lot
of coordination. The amount of time I spent purchasing the correct
size, amount and color of screws alone was astounding.”
Since
the couple didn’t have an unlimited budget, they needed to prioritize
how best to spend their initial investment. They decided to focus on the
building’s shell, using durable materials that would deliver long-term
cost savings.
“Active
building systems don’t often get a lot of cost consideration but can
easily add significant cost,” McCullough says. “Lots of heating zones,
lighting control systems, audio-visual systems are more common than they
used to be. Our house is very ‘bare bones’ in that regard, which helped
the budget.”
However,
Cook and McCullough didn’t ignore aesthetics, showcasing the natural
woods that were gathered from their property. The boards for the
exterior siding came from the extra hemlock left from the timber
framing, milled to a 1-inch thickness. The interior boards are eastern
white pine, milled next door in New London. The interior walls were
finish in a linseed oil with a white pigment, with zero VOCs (or
volatile organic compounds). The main stair treads and catwalk floor are
also made from local hemlock.
“We
love living here and are lucky to have such a good example to show
clients,” Cook says. “The efficiency measures we [employed] are paying
dividends now that we are home all the time.
“The
house as a whole and the consistency of choices that we made as
architects are really what make this house great,” she says. “We strive
to achieve this for our clients as well. That is sometimes why we might
say ‘no’ to a client who is making a choice inconsistent with the
original intention of a design, because we know in the end, the
consistency is what will make the home timeless.”
The
exterior siding is made from the extra hemlock left over from the
timber framing. There are 14 solar panels on the roof, and no fossil
fuels are used, helping the home get to net zero.
That timelessness, Cook says, is central to the very definition of sustainability.
“I
always come back to sustainable design, which is what we learned about
in architecture school,” she says. “To me, successful sustainable design
is something that people will love and protect for their lifetime, and
want to pass to the next generation. That’s the most important thing.
“If
you make a place special enough that people want to take care of it,
you have succeeded,” Cook says. “I see that with my clients. They want
to create something that their children and grandchildren will continue
to enjoy.” NHH
RESOURCES
Jessica Cook, AIA • Eagle Pond Studio (603) 456-8553 • eaglepondstudio.com
Kolt J. Cook Carpentry • Danbury
“Building something that has never been built
before is a long, complicated, expensive process, with a lot of
decisions to make and a lot of coordination.”
—Jessica Cook