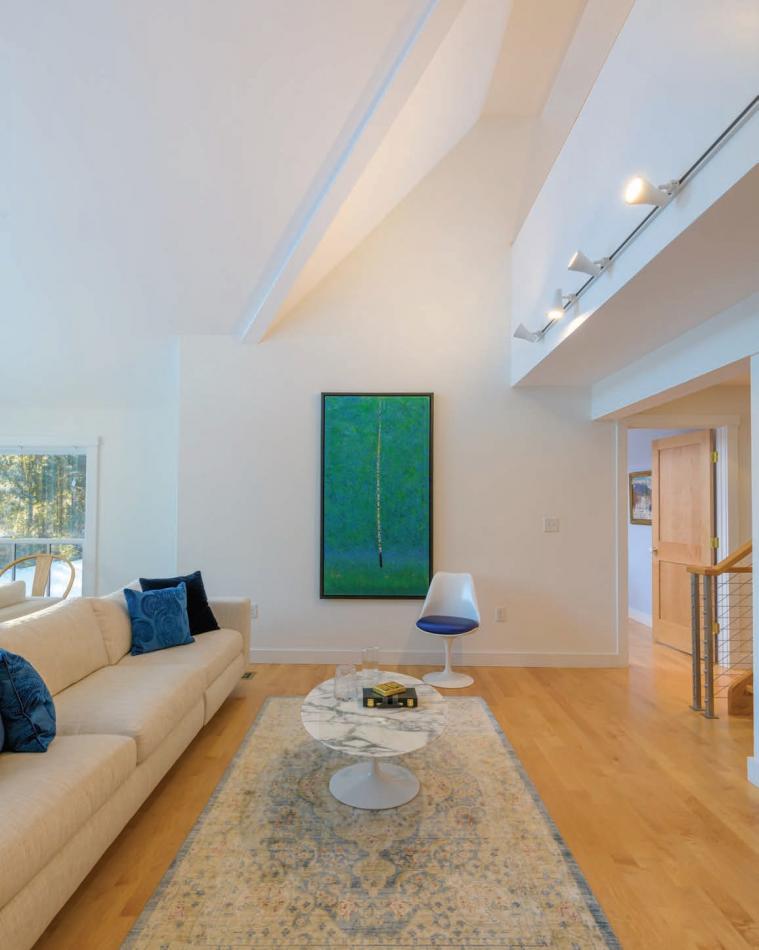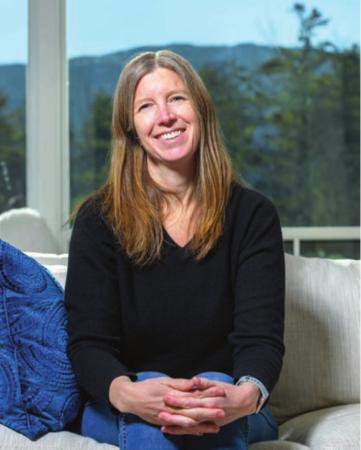Act Two

A Dublin home gets a second life as a Nordic retreat.
At first glance, it’s hard to tell the handsome, classic New Englander with the gable roof and barn-red exterior at the end of a long gravel driveway was once in need of dramatic renovation. But, this means architect-designer Katie Sutherland did her job.
Sutherland, of KCS Architects in Keene, worked with creative input from the homeowners to envision what the secluded home could become. Consider it a rescue.
“The house was a wreck when my clients purchased it,” Sutherland says. “It was the abandoned site of too many parties, debris and filth. There was a lot of staining on various finishes and smoke damage, and it was very dark inside.”
The homeowners had a vision for this diamond in the rough: to create a light and modern design that would take advantage of the natural views around the house and of Mount Monadnock. The homeowners were fond of Nordic design and the light color palette with hues of blue it offers. The homeowners also wanted a comfortable bedroom suite; before the renovation, the second floor was divided haphazardly and “didn’t make a whole lot of sense,” Sutherland says.
On the outside, this Dublin home is a classic New Englander. On the inside, you might be surprised to discover a distinctly Scandinavian feel. Blending traditional Yankee and Nordic styles, the light, modern design takes full advantage of the views of Mount Monadnock visible through the large windows.
Sutherland came onboard the project in the fall 2014. A builder had already been selected, and a flexible architect was needed to help the renovation and vision come to life. The timing, as it turned out, was perfect.
“I was working in another office at the time, and the suggestion was that [the Dublin house] should be a freelance project—something I did on my own,” she says. This would be the second project Sutherland had done in the “freelance” realm, so she decided to start her own practice. As such, KCS Architects, led by Sutherland, got to work on the Dublin home.
Dark cabinets were painted white, which entirely transformed the kitchen.
The mission was to simplify and brighten, and the inspiration was strictly Scandinavian. The idea was to put a modern spin on the existing home—retaining the Yankee flavor while creating a welcoming, brighter environment filtered through Scandinavian sensibilities.
“It’s the modernism of that Nordic region—including Norway, Sweden and Denmark—that started in the 1930s and is still used in design work today,” Sutherland says of the look. “It is minimalist and simple, based on functionality. The color palette of Nordic design tends to be light and neutral, most commonly monochrome, white, gray and blue.”
At the Dublin house, the result of this approach is evident immediately.
Step through the door of this classiclooking, New England home and visitors are transported to a Nordic haven. It is an unexpected, pleasant sensation first experienced by looking past the cable railing and through the open stair.
At left: A light color palette with hues of blue makes the home feel like a Nordic haven. Above: White on the walls and ceiling, combined with a light finish on the wood floors, helps reflect natural light into the dining area.
“There was a lot of thought given to brightening the space, which was very dark when they purchased the house,” Sutherland says. “The windows face south toward Mount Monadnock, so we had a great start on bringing light in to the doubleheight space and the walk-out yoga space below.”
Lighter whites for the walls and ceiling as well as a light finish on the wood floors helped reflect back the natural light into the area around the dining room table. The previously dark-wood kitchen cabinets were painted white, transforming the kitchen entirely. Adding mirrors to the ground-floor level also did a lot to reflect light into the interior below.
“There was also a lot of thought put into the window designs. (We considered) which parts would be operable and which parts would be ‘picture’ to take advantage of the views from the sitting area and other interior vantage points,” Sutherland says. “We wanted to be sure the view would not be interrupted by any window muntins or framing components from a seated or standing position.”
On the lower level, the windows and interior finishes were redone, and mirrors were added to create a yoga and dance studio.
A wood stove was removed from the lower level, and windows and interior finishes were redone; mirrors were installed for a yoga and dance studio, which opens onto a landscaped lawn area.
On the first floor, the entry porch was refinished, setting the scene for what was to come.
“The white color scheme on the front porch was the homeowner’s idea,” Sutherland says. “I like the way it brings the lighter palette of the inside out. The focus on the opposite side of the house, in terms of window design, was to bring the outside in.”
Mudroom cabinets were renovated, and a sink and side-by-side laundry cabinets with folding counters were added. The existing kitchen and living spaces were renovated, and perhaps most dramatically, the window layout on the view wall was completely re-imagined.
“Mount Monadnock is pretty much right there,” Sutherland says of the signature view. “On a clear day, it’s right outside that big view window with nothing obstructing it.”

Both bathrooms—fixtures and finishes—were completely redone.
“For the master bath, we designed the layout and wanted it to feel spacious,” Sutherland says. “We used cabinets that are not full depth, with vessel sinks above them to maximize floor space. We floated a bathtub in front of the mirror and did a frameless glass shower so the room would feel more spacious than it is. We specified the plumbing fixtures and tile, also laying out the bathroom so natural views can be enjoyed from tub.”
Sutherland and her team then created a den and office suite, separate from the living space, adding steeltube railings at the stairs with lighter cable rails. Upstairs, she rearranged partitions to create a master suite and a master bath. A refinished guest bathroom, bedroom and closet were also rearranged.
Upstairs, Katie Sutherland rearranged partitions to create a master suite. For the master bath, a frameless glass shower, a tub floated in front of a mirror, vessel sinks and other thoughtful design elements help make the room feel spacious.
The fireplace surround is Greek relief in marble, brought from Europe and originally installed in another Dublin estate before coming home to its current location. The homeowners felt it was important to maintain the white marble brilliance, offsetting it with handmade blue tiles around the firebox surround. A handmade wooden light over the dining room table was brought from Argentina—a kit of parts to be assembled.
“I love the Weplight designs and keep coming back to them,” Sutherland says.
The homeowners provided detailed input on what they hoped to achieve, especially with the furnishings and décor.
Working from this, “We provided guidance to a new second-floor layout to accommodate a more generous master suite, as well as finishes and details for the renovated stairs, railings, bathrooms, fixtures and lighting,” Sutherland says. “We also helped with window replacement design and structurally opening up the view wall so the view could be better framed. We helped with some of the furnishings, as I recall, perhaps with ordering, but the homeowners selected all the furnishings, area rugs and artwork.”
The project took nearly a year to complete, starting in November of 2014 and wrapping up in the autumn of the following year. Landscaping was completed the following spring and summer. When all was said and done, the home was reborn through the Scandinavian makeover while retaining its classic feel.
Sutherland’s favorite detail?
“Looking from the second-floor balcony down to the open living space below and the view outside beyond,” she says. “I like the way the first and second floors open up to each other.” NHH
RESOURCE
Katie Sutherland, KSC Architects kcs-architects.com • (603) 439-6648

“I dislocated my knee just as the project got started and just as I began my new practice, which meant I needed to get a ride to all the job meetings and hop about on crutches. My husband called me ‘Miss Daisy’ during those days.”
—Katie Sutherland

Meet Katie Sutherland
“I have worked on many residential renovations throughout my career. My first projects were in New York City, where I worked for three years for one of my professors (1993–1996) before I went back to graduate school. I learned a lot there about maximizing space use. After getting my master of architecture degree from Yale, I worked in the Netherlands for some time, then New York City again, before coming to New Hampshire—which was never really part of my plan, until I met my husband, who lived here. I’m so glad it is now my home.”