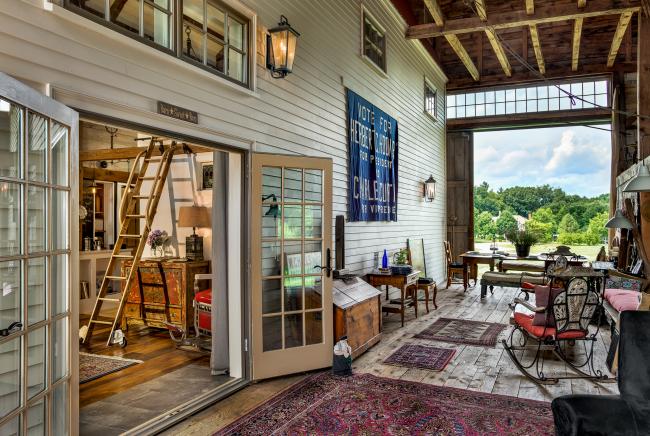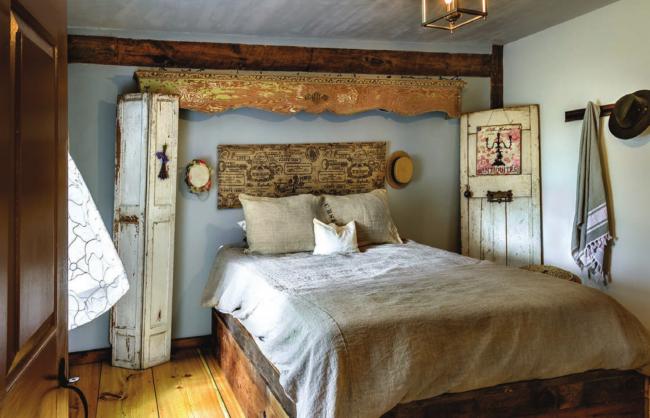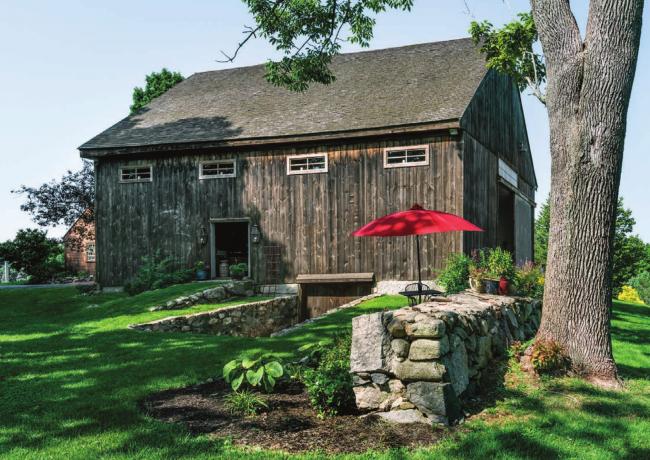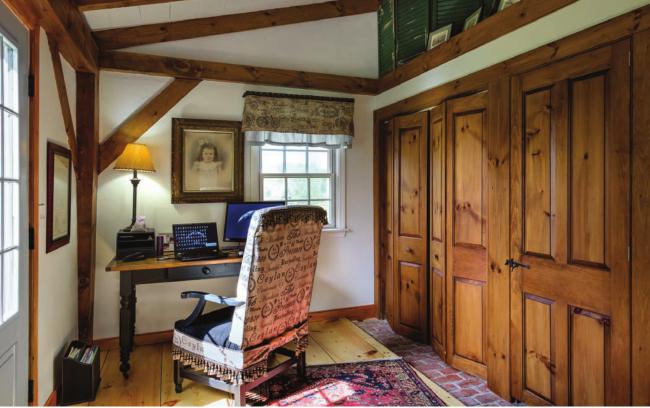DOWNSIZING WITH CREATIVITY AND AN EYE TO PRESERVING THE PAST.

CATE CARLISLE IS FASCINATED by the history of her circa 1709 farmhouse in Stratham. She’s researched the families who’ve lived there (some descendants still live in the area) and even invited a few former residents to visit. So, when she and her husband, Jeff, decided to downsize, she hesitated to sell the property. Fortunately, a solution was close by: the midnineteenth-century barn adjacent to the house.
“The barn was a beautiful space,” Cate Carlisle says. “We decided we didn’t need to move someplace else. We could create a new living space in the barn.”
The Carlisles wanted an in-law apartment that was large enough to entertain their blended family, which includes ten grandchildren. Working with TMS Architects in Portsmouth to develop the architectural plans and help with engineering details, the Carlisles created a comfortable, quirky home that’s a fun place for family and friends to gather.
A mid-nineteenthcentury barn became the perfect in-law apartment for a couple looking to downsize.
Carlisle envisioned converting one-third of the barn into living space. “I sold the renovation to my husband by telling him I was only moving one wall,” she says. “Little did we know!” She drew a layout of the imagined space, which combined the barn’s original sections—called bents—into one open living space.
The barn Cate and Jeff Carlisle turned into their new home is located right next to their former residence—a 1709 farmhouse in Stratham.Then she taped the layout of the space to the barn floor to see if it made sense. TMS executed the final designs and brought in a structural engineer to ensure the project’s physical integrity. “We helped with the design, and the Carlisles took the plans to the local planning board,” says architect Shannon Alther, a principal of TMS. “The Carlisles knew how they wanted to use the barn. They did a really good job. It’s a cool space.”
Creative problem-solving
The renovation was a family affair. Mike Dolan, Cate’s brother, and Tim Willis, Cate’s son and a builder, handled construction. Marcus Gould, a family friend and contractor, also helped with final phases of the project.
The barn's original sections were combined to form one open living space. It was designed as a singlefloor residence to allow the Carlisles to age in place.
Many of the charming details in the new space—the wide, pine floorboards, industrial lighting, rough-hewn beams and more—are a result of preserving and repurposing much of what already existed in the barn. “The goal was to reuse as much as possible and not throw anything away,” Carlisle says. As a result, Carlisle and Willis brainstormed daily on solutions to unexpected problems, whether it was building furniture, rethinking storage space or designing lighting. “Every week, I learned how to use a new power tool,” she says. “I enjoy looking at something and thinking, ‘How can I use it?’ in a new way.”
Many of the details that make this such a unique home—such as the wide, pine floors, rough-hewn beams and industrial lighting—are thanks to preserving and repurposing materials from the original barn. The dining room table is made from an old door found in the barn. The table is mounted on the base of a seventy-five-year-old sewing machine.
The first task was cleaning out the barn, removing old equipment as well as antiques and unique finds that the Carlisles had collected over the years. Then the couple removed a wall between the barn and main house—opening up the first floor, and creating living and dining areas, a kitchen and a guest bedroom. Wood from removed walls was scrubbed clean, measured and categorized so it could be re-incorporated in the project.
The bathroom sink is mounted on an old library table, one of many whimsical details found throughout the house.
Entry to the home is through a door cut into the original barn door. The central hall of the barn is a three-season gathering area, with antique couches and chairs grouped into separate, intimate sitting areas, and a large dining table at the opposite end near the barn’s back entrance. It’s a space meant for celebrations; the Carlisles have had numerous parties there. A second-floor loft acts as storage; the open space underneath was most recently re-imagined as a voodoo bar for a family wedding, including a zigzag wooden bar Willis built using found wood in the barn.
French doors lead from the central barn into the couple’s apartment. The space was designed for single-floor living and aging in place. An open-concept living area includes a dining area, kitchen and living room; a loft with extra storage is accessed by ladder. Skip-planed, pine floorboards—procured from a Maryland barn— are integrated seamlessly in the space, supplemented with newer, pine flooring. The kitchen floor and base in front of a renovated Glenwood cookstove is black-ribbon slate, procured from a Pennsylvania mine.
A small master bedroom and bath is located down a small hall from the kitchen. The bathroom is tucked behind a sliding door that was made from an original interior barn door. Radiant heating throughout keeps the space warm year-round, as does heat from the morethan-one-hundred-year-old cookstove centered between the living and dining areas. The family uses the stove to cook everything from steaks to roasted marshmallows. “I love thinking about the meals that were cooked on that stove,” Carlisle says. The space also stays cozy thanks to spray-foam insulation in the walls and floor. There’s a Nest smart-system hot-water heater that can be turned off remotely and a large fan in the loft, similar to an attic fan, that can be turned on during the summer to circulate and remove hot air.
The kitchen is opposite the cookstove, separated by a Carrara marble-topped island. Carlisle salvaged a large piece of embossed tin, painted to match the walls, and incorporated it into the back and sides of the island. “It’s like artwork,” she says. “It has nice textures and color, and came from a boarding house that was being remodeled in a nearby town.” Appliances include a six-burner Wolf stove and a tall, narrow refrigerator/freezer by Liebherr that fits the compact space perfectly.


Furnishings throughout the house are repurposed, were custom-built or are antiques the family collected through the years. Many tell a story. The dining room table is an old door found in the barn and mounted on the base of a seventy-five-year-old sewing machine that Carlisle disassembled. She found a letter in the drawer of the sewing machine, from a military officer to his wife and daughter during World War II. “I did some research, found the daughter in the letter and invited her to visit,” she says. “We gave her the letter. It was a sweet moment.”
Whimsical details
Down a small hallway off the kitchen is a small master bedroom and bath. Carlisle built the rustic wooden bed, adding a tiny headboard that was once the backside of a table. Built-in drawers add storage underneath. The bathroom is tucked behind a sliding door, which is made from an original, interior barn door (the name Charles Jewell, an early owner of the barn, is inscribed on it).
Throughout the home, whimsical details abound. The bathroom sink is mounted on an old library table. An old door separates the toilet area from the main bathroom space. One side of the door is painted with chalkboard paint for young grandchildren to write messages. An old mailbox mounted on the door’s other side is a fun place to leave notes. Wooden shoe last forms that are mounted on the wall make fanciful towel holders and a handle on a nearby closet. Willis designed the closet door so it opens all the way into the hallway, shutting the space off and creating a private changing area. Another closet houses a single unit that both washes and dries clothes, and doesn’t require venting. “That was my million-dollar idea,” Willis jokes. “I learned about those single units when I was doing a barn renovation for another client.”

Opposite page, top: Cate Carlisle built the rustic wooden bed, even adding a small headboard made from the backside of a table. Opposite page, bottom: The barn's exterior is charming as well. Above: No space is wasted in this small home.
Carlisle applied her imagination to lighting design. Several dropped lights are repurposed from antique farm equipment, cast-iron wheels or scales. To cover track lighting mounted on overhead beams, she cut holes in tin and glass lanterns as well as old hats and hat boxes so the lights shine up through each while obscuring the fixtures.
After the barn renovation was completed, Carlisle decided to renovate a small carriage house on the property. But she remains inspired by the families who’ve lived there. “The love that’s been here has affected so many people and has such longevity,” she says. “It gives you some perspective of how long the barn has been here and all the lives it has touched.” And that is what makes the barn feel like home. NHH
RESOURCE
TMS Architects • tmsarchitects.com • (603) 436-4274