Gardens That Enhance a Home’s Renovation
Gordon Hayward came up with a beautiful landscape design to help unify the newer and older portions of a Jaffrey Center home.
Honey locust overhead lends some afternoon shade to the terrace located just off the new sunroom addition.
At first sight, Sally and
Bruce Larsen’s home in historic Jaffrey Center looks like an antique
Cape. Actually, the house was built in 1981 on a triangular piece of
land subdivided from the historic Cutter family’s property and located
across the road from the 1836 Cutter cemetery.
To
accommodate their blended family, in 2006, the Larsens added several
rooms to the original house. The sloping site and restrictions of the
historic district made the seven-month-long project challenging. The
best direction in which to grow the house was to the south where the
property drops off steeply toward busy Main Street.
Architect
David Drasba, of Scully Architects in Keene, designed the additions.
“Bruce and Sally Larsen had a few goals in mind when they undertook
renovations and an addition to their home,” Drasba says. “They wanted to
achieve a better defined entrance and curb appeal, also to improve the
function and flow of the house. The new living space showcases their
exceptional antiques and is positioned to provide an excellent view of
historic Jaffrey Center. Their garden and landscape design help to unify
the old and new portions of the house.”
Creating the vision
To
make way for construction, many of the existing plantings—including
some mature trees and shrubs—were care-fully moved to the edge of
the property that fronts Main Street where they now screen the view and
filter road noise. “It was May by the time the building was finished,
and the yard was all dug up and a mess!” Sally says.
Noted landscape designer
Gordon Hayward was enlisted to develop a plan for appropriate
landscaping around the new addition and redesigned front entry. “A good
garden design draws its strength from the house, the people who live in that house and
the land,” Hayward says. “The house, and particularly the doors, drive
where the paths and adjacent gardens should be located. The back door
drove the stone terrace and entry to the garden at the back, and that
terrace drove subordinate paths to the north of the house.”
Many
hands were needed to implement Hayward’s plan. Garden designer Maude
Odgers, of Peterborough, worked with the Larsens that first year—along
with Marc Hudson, of The Inspired Gardener in Westmoreland— to construct
and plant the gardens Hayward designed. George Lohmiller, of Our Town
Landscaping in Hancock, provided many of the new trees and shrubs that
have been added since. Nancy Ellis, of Temple, has worked closely with
the Larsens for many summers, digging up, moving plants and sometimes
moving them again. “She’s been a treasure, and we couldn’t keep the
place up without her,” Sally says. “She is like family.”
Maturing results
Years
have passed, and the plantings have matured. Tall oaks shade the
parking area and rows of ‘Winter Gem’ boxwood guide visitors to the new
entry. Sally planted a ‘Little Twist’ cherry tree at the edge of the
driveway and a mowed grass path, edged by pachysandra; cranesbill
geraniums lead past viburnums to a dogwood at the corner of the house.
“For quite some time, we put in a tree a year,” Sally says.
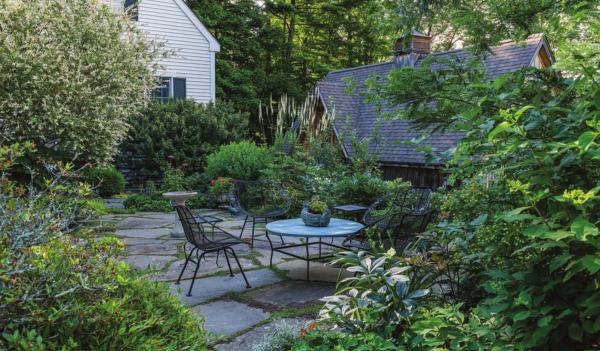
Left:
Last summer, homeowners Bruce and Sally Larsen (left) enjoyed a glass
of wine with garden designer Gordon Hayward and his wife Mary Hayward.
Below: Surrounded by shrubs and small trees— including crabapples,
Korean lilacs and a dappled willow—this terrace room is the perfect spot
for outdoor entertaining or a private lunch.
The original front door faces the field to the west and gets
full, afternoon sunshine. Beds on either side contain a mix of
perennials, such as sedum, daylilies, baptisia, iris, salvia and
coneflowers, and small shrubs that include ninebark and two dark pink
azaleas. A row of ‘Walker’s Low’ nepeta defines the edge of the knoll
where ornamental grasses, stephanandra and junipers cascade downhill
toward the field.
The path continues around the side of the house to a bluestone terrace with seating for outdoor entertaining. This was a hot and dry location,
and all the stonework holds the heat. To give some shade, there is a
honey locust, dappled willow, Korean lilac and a ‘Coral Burst’
crabapple.
The new
sunroom is located off the old living room, now a library, at the south
side of the original house. Surrounded by glass, it is a lovely space
for dining. “It is like being on a boat over a garden,” Sally says. Some
of her guests have likened it to being in a treehouse. The sunroom door
opens to an adjacent patio paved with Goshen stone. A raised bed under
the kitchen window holds herbs, and both terraces are edged with
planting beds and stone retaining walls.
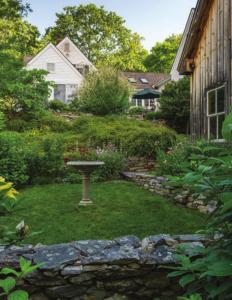
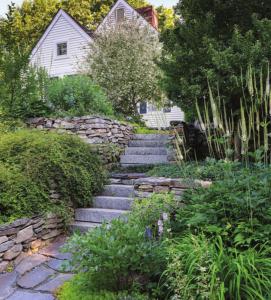
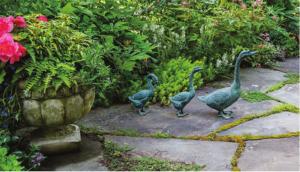
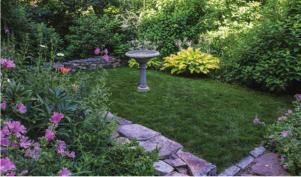
Clockwise
from top left: The “secret” garden next to the barn is enclosed by low
stone walls and looks up the hill—which is carpeted with the lacy leaves
of Stephanandra incisa ‘Crispa’—toward the new additions. Top right:
Cut granite steps link the house and barn. Fragrant white spires of
black cohosh (Actaea racemosa), blue Verbena bonariensis, peonies,
daylilies, blue salvia and pink mallow are just a few of the plants
along one side of the stairway while stephanandra spills over the other
side. Above right: Bright golden hosta ‘Sun Power’ glows in the
afternoon sun. Lush shrubbery surrounding the secret garden next to the
barn effectively screens out the view and noise from the nearby road.
Above left: The cheerful geese were a present from Sally Larsen’s
mother. Thyme planted in the cracks between the cut stones of the
terrace releases its scent when walked on.
“The
design I developed for them was a kind of Stage 1. As they gained
confidence, they took on more and more garden,” Hayward says. “And then
there is Sally’s love of flowering perennials. That is where the color
came from.” All the gardens are filled with colorful foliage and
flowers. Sally pays close attention to textural contrasts and has layers
of plants so there is always something in bloom, including climbing
‘New Dawn’ roses, pink anemones, tall black cohosh, coneflowers,
daylilies and lots of peonies, to name just a few. A mini wisteria
climbs up an iron trellis and shrubs—including potentilla, azaleas and a
Korean lilac—are planted around the perimeter to add a touch of
privacy. “In-town like this, you want to do everything you can to be
enclosed and protected,” Sally says. “I often use small trees instead of
shrubs and planted a small maple next to the steps.”
The story of the barn
Two
long flights of granite steps lead down the terraced hillside to the
barn. “The destination of the barn at a much lower grade than the upper
terrace drove steps down to that barn,” Hayward says. “The slope in the
land drove the height of stone walls—all of which were built parallel or
perpendicular to the buildings related to them.”
Bruce
designed the barn—built from locally milled hemlock—to house his
lovingly restored 1917 Model T Ford. “The roof pitch is rather steep on
purpose,” Bruce says. “I had to add the cupola because neighbors were
thinking it was to be a chapel!” Located at the bottom of the slope, the
barn was built on the site of their old vegetable garden. “I’ve really
missed that garden ever since,” Sally says, “but we find places to plug
in vegetables.” She has kale and lettuce growing in window boxes, and
other vegetables and herbs in pots on the patios.
The
location of the barn helps to soften the impact of the new addition—
which is three stories high—grounding it and making it seem less
imposing.
Bruce built a brick patio
connecting the lower level of the addition to the barn, and the patio
offers another area for outdoor dining and entertaining.
On
the west side of the barn is a secret garden enclosed with stone walls,
and ringed with perennials—including phlox, poppies, filipendula and
monarda—and full shrubs—such as hydrangeas and viburnums.
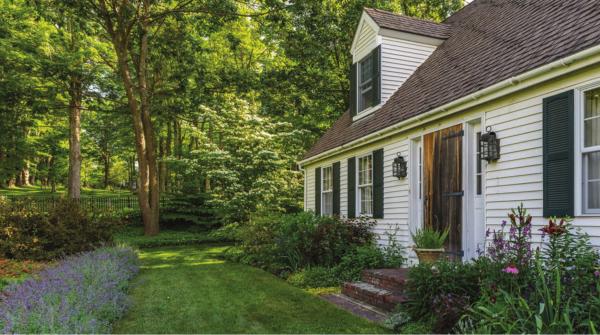
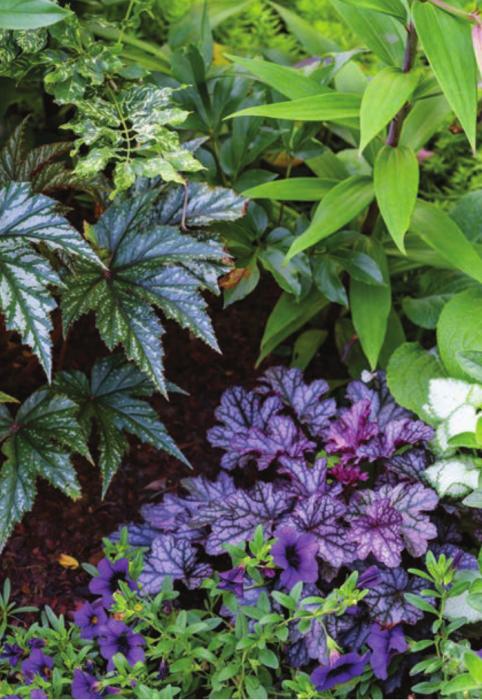
Above:
Sally Larsen plants for texture, taking into account leaf sizes,
shapes, colors and heights. Shade-tolerant plants—including lilies,
begonias, calibrachoa, lamium and heuchera—are woven together to form a
multidimensional tapestry of flowers and foliage.
Top:
The original front door of the house looks out over a row of ‘Walker’s
Low’ catmint. The builder of the house was concerned about keeping the
historic nature of the village intact. Even though the house was built
in 1981, it has an heirloom look.
On
the shadier side of the house and barn, Sally has planted daylilies
that were gifts from friends, a collection of hostas, rhododendrons and
Japanese painted ferns.
“Bruce
and Sally did a good deal of this design work,” Hayward says,
“especially as it relates to the lower barn, which was not in place when
I worked on the design. They followed on with my notion that in a
traditional garden, straight lines that relate the lines of garden beds
to those of the house, result in a coherent garden plan.”
Learning and teaching
“Gordon taught me the importance of selecting fine shrub and tree material, and of using several different paving materials for interest,”
Sally says, “but especially the effect of the straight line in garden
design to draw the eye into the landscape, directing where people look
and where they go. He straightened every bedding line, and for us, it
evoked a sense of order and a crispness that matched the formality of
the interior.”
The resulting gardens are threedimensional works of art that continually grow and change with the seasons.
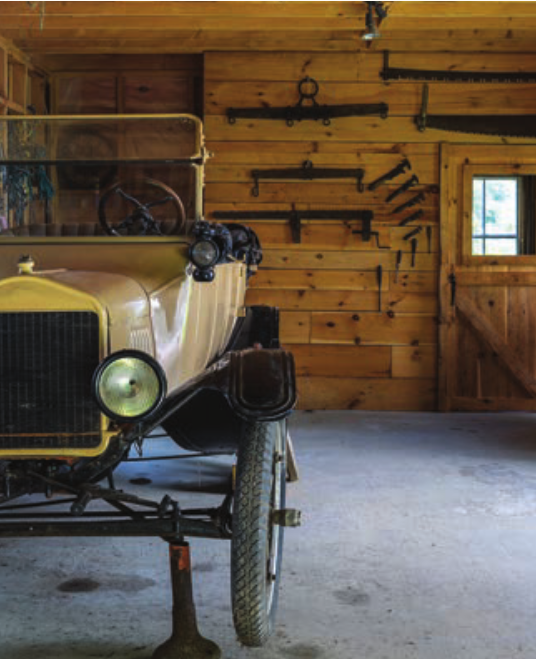
Above:
Bruce Larsen designed the barn and had it built using hemlock from a
local sawmill. Along with housing the Model T, the barn has been home to
a flock of chickens and used as a refreshment station during garden
tours. Left: Bruce says the 1917 Model T was pretty rusty when he got
it. He has restored every inch of it, even the upholstery. He and Sally
enjoy taking it out for a spin.
They have been featured on numerous garden tours, including The Garden Conservancy Open Days and Monadnock Music fundraisers.
The Larsens are dedicated organic gardeners, who encourage birds, bats, butterflies, bees and other
beneficials to share their gardens. Sally and Bruce have planted lots
of native plants, including milkweed, blueberries, viburnums, cardinal
flower and serviceberry. Bruce and his granddaughter built a bathouse,
which they hung on the barn, and nest boxes for birds are scattered
about the property. Predator birds—such as peregrine falcons and
hawks—often hunt in their field. Tree swallows have made homes, and a
mama turkey has nested in the stephanandra. “Even though we are near a
major road, we see a lot of wildlife,” Bruce says.
Sally
has documented their garden for the Garden Club of America collection
at the Smithsonian Institution’s Archives of American Gardens. She has
also led others—including Gordon and Mary Hayward—through this complex
process. The purpose of the Smithsonian archive is to document unique,
historic and contemporary gardens, both large and small, for researchers
and the public today and in the future.
“Such
a linear, traditional garden layout fits directly into the Larsens’
approach to interior design—indeed into their lives,” Gordon Hayward
says. “They are traditional people who honor the past, something you can
see in the way they decorate their home. Furthermore, the high level of
care and maintenance comes directly out of their devotion to looking
after the details of their home. There is not a lot out of place in the
Larsens’ lives. Thus, a garden that is very well looked after is a
direct reflection of who they are and what they value.” NHH
RESOURCES
Hayward Gardens • (802) 387-4766 haywardgardens.com
John Stanek Custom Builders • (603) 924-9927
Our Town Landscaping • (603) 525-3794 ourtownlandscaping.com
Scully Architects • (603) 357-4544 • scullyarchitects.com
The Inspired Gardener • (603) 399-4354 inspiredgardener.com