ARCHITECT JEREMY BONIN DESIGNED A LARGE HOUSE FOR YEAR-ROUND LIVING AND ENTERTAINING THAT STILL FEELS COZY AND COMFORTABLE INSIDE.
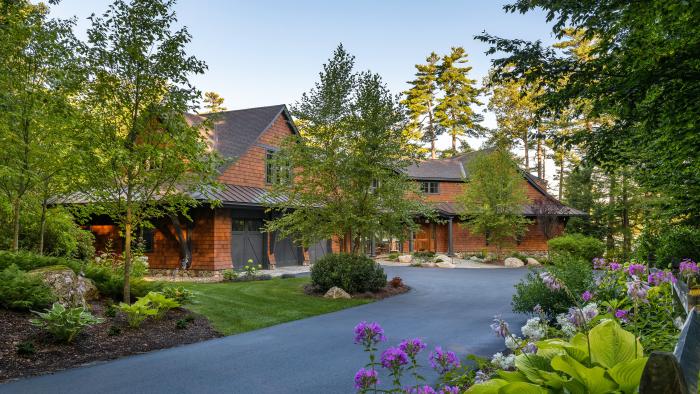
A FEW YEARS AGO, when a couple from a suburb of New York City started thinking about a more bucolic place to live, their thoughts turned to the Granite State. “People we know have such wonderful memories of summers spent in New Hampshire,” they say. “When they would talk about how magical it was, they would always get this little twinkle in their eye. We knew we wanted to offer that same experience to our grandchildren.” Eventually, the couple found a lovely site on a lake in the Sunapee region.
There was already a house on the property, but the space didn’t provide the functionality the couple wanted in terms of space, views and natural light. The couple decided to replace the building with a home designed by Jeremy Bonin, of Bonin Architects in New London. The resulting ten-thousand-plus-square-foot structure, located on 2.2 acres, is an outstanding example of a home with a lake-vernacular exterior and an updated interior. Just some of the many amenities are a library, spa, sauna, cigar room, gym, rec room and bunkroom for the grandkids. The house—which is situated so its inhabitants can enjoy both morning sunlight and sunsets over the lake— is full of windows and boasts numerous lake views. In fact, a large part of it is nearly “see-through”— you can look through windows in the front and see the lake behind the house through the back windows.
The house is roomy, with an open design and an uncluttered aesthetic, and one of its key features is that there are places for everyone— owners and visitors—to find private spaces with in.
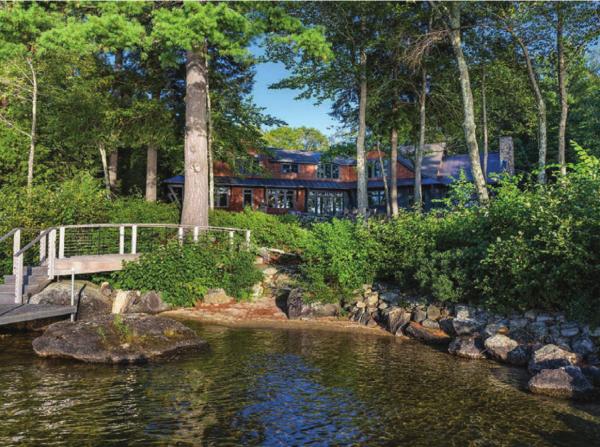
Above: A small footbridge leads from the house, which is sited behind the trees, to the boat dock.
Top: Facing the lake, the back of the house features a series of planted terraces and a wide, level lawn.
Facing page: Architect Jeremy Bonin designed the shingled lake house to take advantage of the views and privacy offered by its location on a small peninsula.
This is handy, because the couple loves entertaining and has lots of visitors. “More than a few people,” they note, “have said that even though it is big, there are cozy spaces. Guests tell us they can always find places to be alone or a spot to relax by themselves.”
Planning their ideal lake home
The couple bought the property in 2013. Bonin started designing the new house in 2014, and it was completed 2½ years later. Heading into the earliest phase, the couple had a few primary goals: They wanted an open plan with plenty of windows to take advantage of the house’s location on a small peninsula. “One of the most important things for us was the natural light,” they say.
The clients also wanted to maximize views while maintaining privacy and, not least, they wanted to build a home for full-time, long-term living. This was not a weekend retreat—although they wanted it to serve as one for friends and family.
To help realize these goals, Bonin Architects.
worked with McGray & Nichols in New London, owned by Louise Bonfiglio. Chris St Onge served as the company’s project manager for construction.
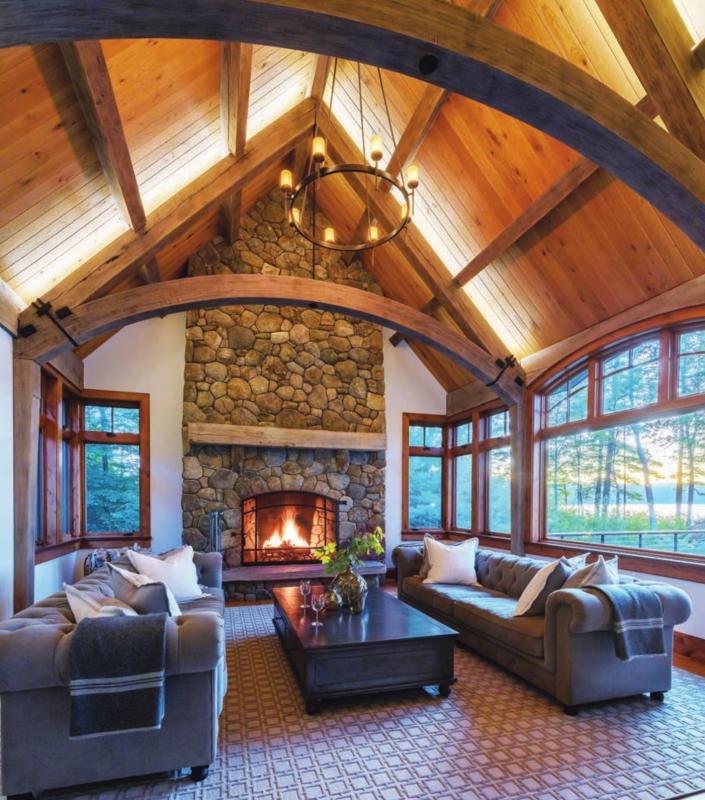
This page: The great room— with its vaulted ceiling and stone-surrounded, wood-burning fireplace—is the perfect spot for relaxing and enjoying the views.
Facing page, top: The bright and airy kitchen, which connects to the great room, features a generous island with space for seating and food preparation.
Facing page, bottom: The kitchen’s open design allows a view of the home’s central staircase.
An initial challenge, according to Bonin, was the topography. The site slopes from the street toward the lake. “On most lakeside lots,” he says, “a walkout basement tends to be the easier and more direct solution. In this case, exterior living directly off the main floor was an important design goal. The solution was to gently terrace away from the residence with artfully crafted, locally sourced fieldstone to retain grade and form a series of planted terraces.”
The front of the cedar-shingled house, at grade level, faces the street. In back is a patio from which the series of terraces descends to a large, level lawn, which eventually merges with trees that line the lake’s edge. A graceful footbridge leads to a boat dock.
The use of different structural solutions, including steel, allowed for the house’s open design without columns.
A serene indoor setting
As for indoor goals for the new home, the clients wanted a simple décor. They developed the interior design themselves, keeping furnishings fairly minimal and the palette neutral. Both the fine millwork done on site by McGray & Nichols and the outdoor scenery provide powerful visual impacts.
Floors are white oak throughout. There are three fireplaces—two gas and one wood—and radiant heat; the house uses geothermal heating and cooling technology. In addition, it’s a “smart house” that can be programmed remotely, right down to the operation of window shades.
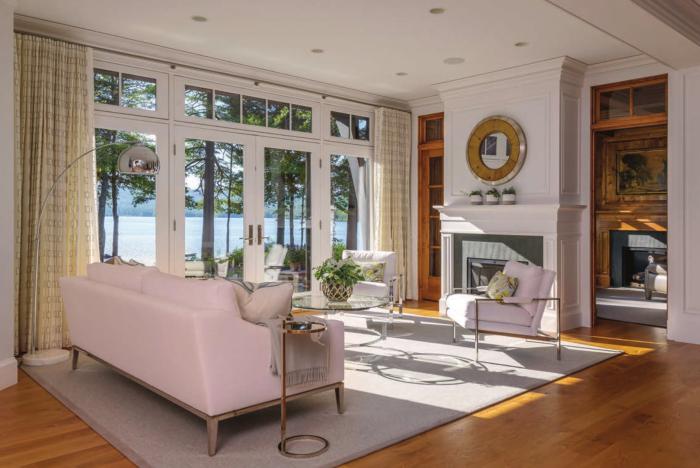
In the simple, elegant living room, the lake view takes center stage.
The central suspended staircase—with its elegant banister of stylized curves and turns, and its back wall of windows—is a stylistic and literal centerpiece of the house. This staircase was the greatest challenge of the project, according to Bonfiglio and St Onge. “To do a floating staircase is one thing,” St Onge says. “To do a floating curved staircase is above and beyond the norm.” A steel skeleton within the staircase structure helped achieve that goal. There is also an elevator that services all three floors.
On the first floor’s main living area there is a master suite, formal living room, library, great room, dining room, kitchen and pantry, mudroom, office/craft room/laundry area with plentiful storage, and a powder room. The library, paneled in stained alder wood, is a standout. A coffered ceiling and leather armchairs hint at old-world sensibilities. “The library is distinctive, tranquil and warm; the alder paneling glows in the sun,” Bonin says. “The room is perfect for reading in the evening or watching the sun set over the frozen lake on winter afternoons.” Just off the library, the sleek living room has a glass coffee table, white upholstered furniture with modern lines and a gas fireplace. This light-filled room opens onto the patio.
To ensure privacy, the master bedroom area can be completely closed off from the rest of the house as needed. The bedroom has built-in closets and window seats. Pocket doors separate a large dressing room and the master bathroom. The master bathroom is appointed in soft white, with white painted cabinets, a glossy white-andgray hexagonal marble tile floor, a walk-in shower and a soaking tub. Windows at tub level allow the bather to look out at the lake and the trees, but due to the siting of the house, the room is located high enough to be private.
The large kitchen—with gleaming white, glass-fronted cabinets—is well designed for small or large gatherings. A center island with four stools does double duty as a workspace and spot for casual entertaining. A large refrigerator, separate large freezer and two dishwashers (one drawer-type) ensure there are ample storage and clean-up capabilities. The roomy pantry is stocked with food, including special snacks for visiting grandkids.
The kitchen also opens to the patio, from which the lake can be accessed. Off one side of the kitchen is a simple but elegant dining alcove with a rustic wood table and upholstered chairs.
On the other end of the kitchen is a comfortable great room, with a vaulted ceiling of exposed wood. Sturdy, upholstered gray couches and a stone-surrounded, wood-burning fireplace make it an ideal location for kicking back after a day of skiing, hiking, swimming, boating or kayaking. The fireplace has a one-piece grill (custom-made by a blacksmith) that offers an uninterrupted view of the fire and swings back on hinges for access to the fireplace.
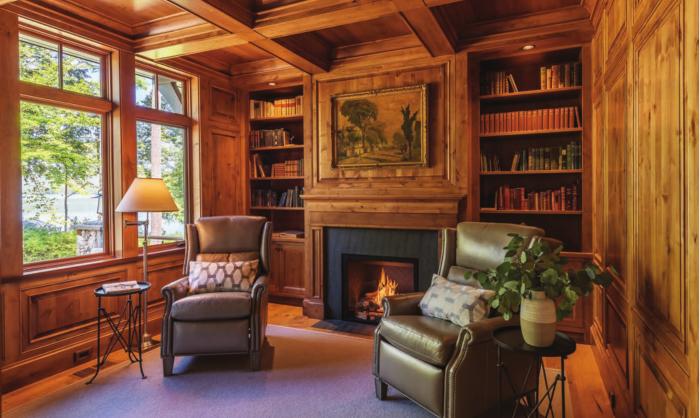
Above: The alder-paneled library has a coffered ceiling. Top: The curved, suspended staircase, which is a design highlight of the house, also represented the project’s greatest building challenge.
Bonin designed the kitchen, great room and dining alcove to all connect. This was a request from the couple, who wanted to be able to work in the kitchen without being isolated from family members and guests.
The second floor has three bedrooms, a spacious rec room/playroom, a large computer work area in a deep alcove on the landing, and a bunkroom with six built-in bunks. The guestrooms are appointed in serene shades of light gray and white, with the outdoor scenery through the windows providing additional beauty.
The homeowners wanted to maximize views while maintaining privacy, as well as build a home for full-time, long-term living.
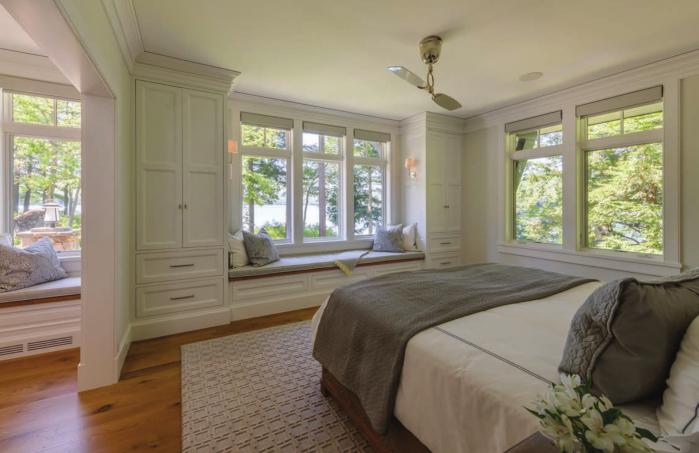
Above: Window seats and built-in closets make the master bedroom practical as well as beautiful. Right: Six cozy sleeping cubbies make this bunkroom extra special for visiting grandkids.
The rec room flooring consists of interlocking carpet squares, so individual pieces can be removed and replaced in case of spills or stains. The bunkroom is one of the most charming rooms in the house. Each sleeping cubby has its own light and USB port. Sturdy rolling ladders to the top bunks and builtin storage under each set of beds help keep the room ship shape. Gray-blue, white and green fabrics—including a cheerful, graphical hedgehog print selected by the homeowners—convey a sense of fun and playfulness.
Going in and out
The lake can be also be accessed from the lower level of the house, where there is a hobby room/ art studio, the mechanical “control” room, a cozy media room and a specially ventilated “secret” room—a cigar lounge with a glass door onto which is etched a lake view. Wine-storage areas are built into the wall on either side of the door.
Flow is cleverly engineered to keep sand and dirt from getting into the rest of the house. People coming in from the lake can use the separate lower-level bathroom, towels and laundry area to clean up before heading upstairs. Another cleanup option is an outdoor shower.
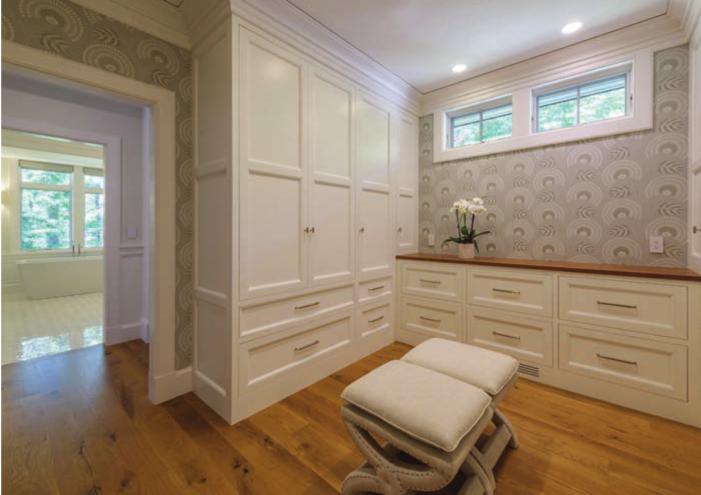
The master suite incorporates a bathroom with marble tile, a walk-in shower, and a soaking tub as well as a sink/ vanity area with built-in storage (top). A large dressing room (above) is also part of the suite.
Also on the lower level is a custom-built sauna and a Japanese-inspired spa room. The spa room has a tub on a raised platform that is framed by a Japanese torii-style gate. The tub is surrounded by cast-in-place concrete, styled to look like a monolithic stone, and its backdrop is a wall-size photo mural of a natural setting in Japan. The walls are covered in grass cloth with bamboo trim, and the counter, on which sits a sink made from a single rock, is also made from bamboo. The floor is slate. Customizable LED lighting helps set the mood for the spa experience. The whole room is designed so that in low light, a person in the tub has the sensation of being outdoors. If extra privacy is desired, pocket doors allow the spa, sauna and bathroom to be closed off as one suite.
Outdoors and more
The family spends a lot of time outdoors. There are a boat and six kayaks. There is also a stone patio connected to the house for al fresco dining and a large, level lawn where grandchildren can play.
The planted terraces off the patio beds surrounding the house provide long-term visual appeal—April through fall. About two years ago, Lizette Sliter, owner of Garden Life in New London, helped the homeowners customize the terraces to their desires. The terrace gardens started out with plantings in mostly green and white, but Sliter helped the homeowners incorporate some purples and pinks. Plantings now include Alium millennium, Sarah Bernhardt peonies, echinacea, amsonia, platycodon, perovskia and several varieties of sedum grass. “It’s so beautiful out there when everything is in bloom,” the homeowners say.
Terraces behind the house lead gracefully to the lawn and then on to the lake.
Now that the couple has moved from the relative busyness of suburbia to the beauty and tranquility of the Sunapee region, they note that—in addition to the scenery—they enjoy the culture the area has to offer, including the local theater and arts scene.
In past years, the couple also has plenty of company, with frequent visits from grandchildren, extended family and friends. They agree that they have had visitors whom they never thought would come to New Hampshire. They recall wondering aloud to their realtor whether anyone would make the trip north to visit them. “The realtor said, ‘Once you have a lake house, you will be surprised by how many visitors you have!’” The realtor, say the couple, was right. NHH

Members of the design team include, from the top, Jeremy Bonin, Greg Rusnica and Chris Timberlake, of Bonin Architects in New London; Louise Bonfiglio and Chris St Onge, of McGray & Nichols in New London; and Lizette Sliter, of Garden Life in New London.
RESOURCES
Bonin Architects • (603) 526-6200 • boninarchitects.com
Garden Life • (603) 526-2654 • gardenlifenh.com
McGray & Nichols • (603) 526-2877 • mcgray-nichols.com