A home inspired by a sandcastle
The existing structure on the lot didn’t meet the couple’s needs. “The original home wasn’t well built or energy efficient,” Tatro says. “It wasn’t suited to its site, and there was no view to the beach. I wanted to design a new home that was sited well on the lot.”
Right: The timber-frame construction challenged designer Will Correia, of Circle Furniture in Pembroke, Massachusetts, to carve out living spaces, including an area where people could relax and look out at the lake as well as gather around a stone fireplace and television.

Above: The home’s soaring, Douglas fir timber frame is the focal point of its main-floor living spaces. The walnut dining table sits directly under a large ceiling fan by Big Ass Fans.
The Krakauers wanted to be good stewards of the environment, so the new home complements its wooded landscape. Tatro positioned the structure at an angle from the lake, creating more interior views of the water and more functional lakeside space outdoors. He imagined the three-level house as a sandcastle, rising in tiers with a timber-framed central living area. The ground floor—encompassing a walkout basement and bunkroom—acts as a base for the rest of the home. The main and upper levels gradually rise to a cupola at the structure’s highest point. “The tiered shape helps with the volume of the interior spaces and brings light into the core of the home,” Tatro says. The main and upper floors— which include a master bedroom suite as well as five bedrooms and an office—extend into two wings off the home’s center axis.
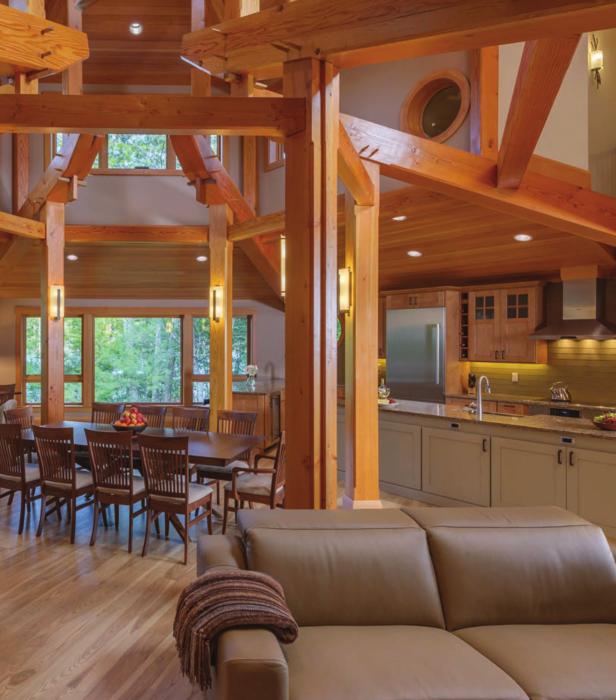
Above: A porthole window in a secret third-floor room looks out through the beams to the main floor.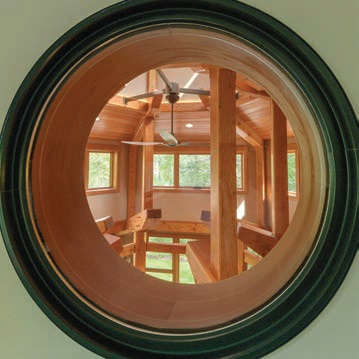
The cedar-shingled and stone home is well insulated, too, with an intelligent membrane system—a double-exterior wall and doubleframed roof—that controls vapor and circulates air through the walls and roof, enabling the structure to breathe. “It’s a relatively new type of system that really makes homes energy efficient,” says Tim Long, owner of Meridian Construction.
The external overhangs were constructed separately from the roof, then attached to the walls, which reduces thermal break and creates a continuous membrane system. The cupola on top of the home was built by Meridian on site, then lifted into place. Heated floors in the bathrooms and heat pumps keep the house warm during chilly days and nights.
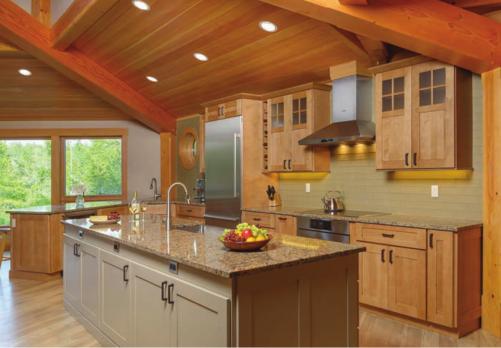
The user-friendly kitchen, designed by Kitchen Encounters in Laconia, includes a coffee bar off to one side that enables anyone to grab a snack or beverage without disturbing others in the kitchen.
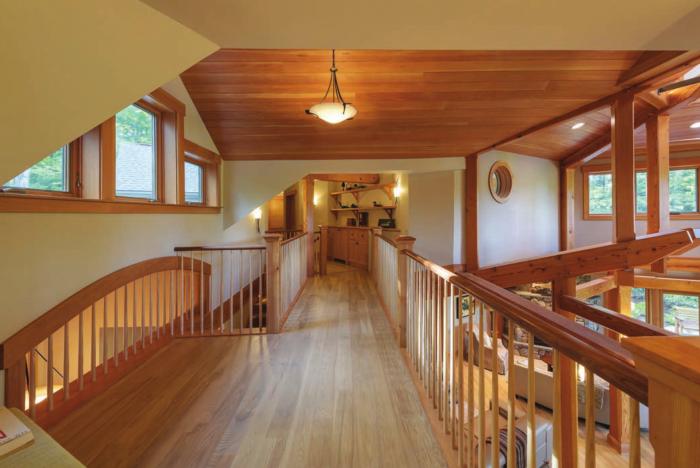
A stairway off the front entrance (top) leads to an open upstairs hallway (bottom) connecting the home’s bedrooms and office spaces. An arched window along the hallway enables the homeowners to see people approaching the front door. The ash floors and spindles contrast with the cherry railings and fir posts.
Eyebrow arches create drama at the entrance to the home and on its north side, facing the water, and reflect the wooded surroundings. Inside, views from the front hall look past a central stairway through windows to the lake.
Dramatic timber framing anchors the living areas
The home’s most dramatic feature is its beautiful, interior timber-frame construction. Stretching upward, the multi-tiered, hexagon-shaped framing anchors the center of the home, creating natural gathering spaces on the main level, including the kitchen, dining area and smaller seating areas. “Many timberframed spaces can feel overwhelming and the space loses intimacy,” says Kyle Whitehead, who, together with Taylor Blachly and Lucas Fowler of Mink Hill Timber Frame Homes, constructed the Douglas-fir timber frame. “The first level of framing in the Krakauers’ home is lower so it’s cozier. It’s a unique design.”
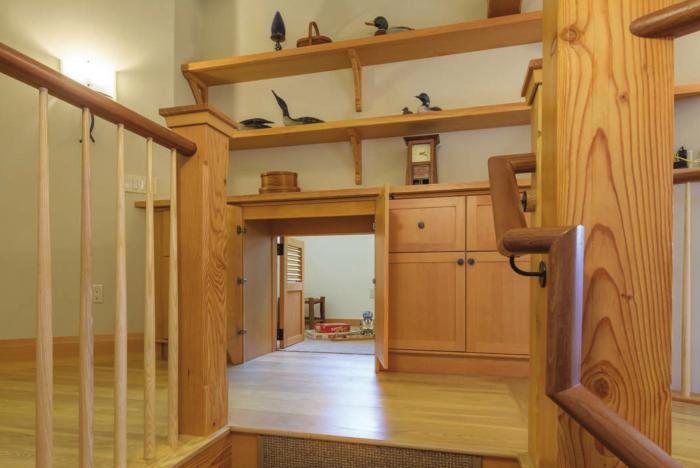
Above: Perfect as a hideaway for young visitors, a secret room is accessed through the upstairs cabinets. The custom cabinetry is by Meridian Construction.
Top: The view from the upstairs hallway looks out over the central living areas toward the lake.
This central living area is the Krakauers’ favorite space. “It can handle a fair number of people who can break into different groups to do different things,” ML says. “I really like the community it creates when people are here.”

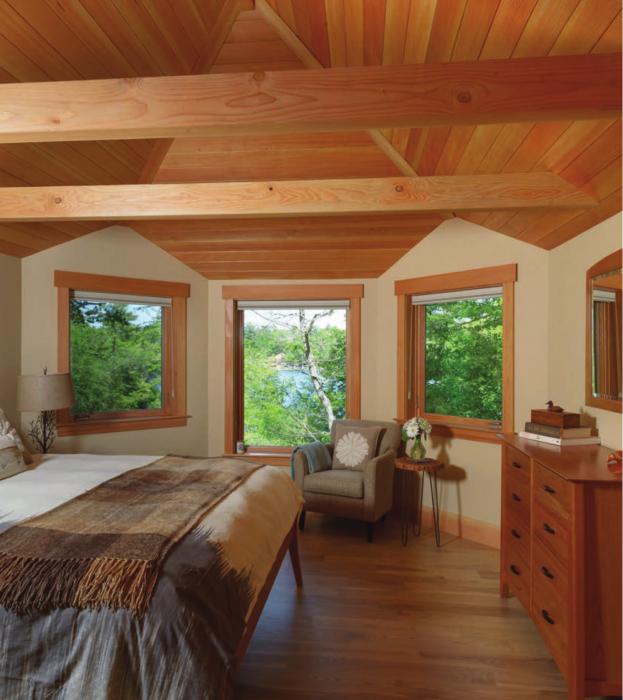
The home’s design team included, from the top: Christopher P. Williams and Ken Tatro, of Christopher P. Williams Architects, PLLC in Meredith; Alex Azodi, of Omega Structural Engineers, PLLC in Newbury; John Bruss and Tim Long, of Meridian Construction in Gilford; and Kyle Whitehead, of Mink Hill Timber Frame Homes in Bradford.
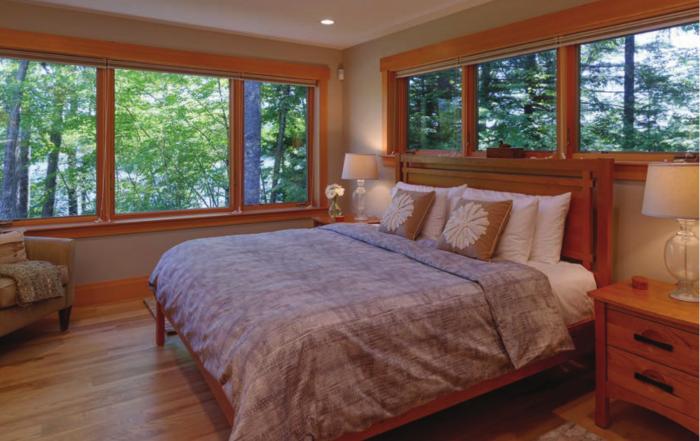
Cherry furniture in the upstairs bedrooms complements the home’s warm tones. Designer Will Correia selected a monochromatic palette of organic earth tones that’s both natural and restful.
The user-friendly kitchen, tucked under the slanted ceiling, was designed by Kitchen Encounters in Laconia. Custom-built oak cabinets help the kitchen fit seamlessly into the timber-framed space. A granite-topped center island faces the dining and living areas. A coffee bar on the far side of the space and a separate island with a beverage refrigerator enable guests to pour a cup of coffee or grab a drink without disturbing any action in the kitchen. “It’s nice to be in the kitchen but still be part of whatever’s going on across the room,” ML says.
Spaces for gathering
A challenge for Correia was selecting and grouping furniture that fit the spaces created by the post-and-beam design in the central living areas. “With all the amber wood in the main part of the house, I wanted a different color wood for the furnishings. So I selected a walnut dining set as well as a walnut coffee table and TV console in one of the seating areas,” he says.
Correia also selected earth tones for the walls and other furnishings throughout the house. “The monochromatic palette is very restful and organic,” he says. The walnut dining set, which seats sixteen, is centered under the cupola; above, two large ceiling fans help circulate air. Comfortable chairs grouped by the windows as well as a sofa and other furnishings by a large stone fireplace encourage contemplation and relaxation.
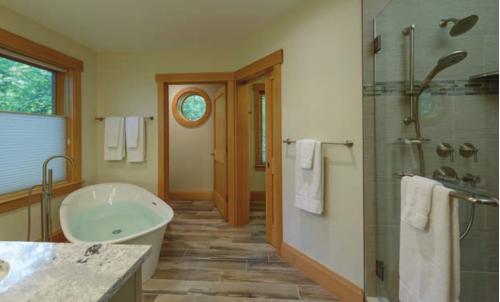
The master bath features a large shower room (above) and egg-shaped bathtub (top). The custom cabinetry is by Kitchen Encounters, in Laconia.
Upstairs, an open hallway overlooks the downstairs living space as well as connects the bedrooms and office spaces. A secret “club” room for children, accessed through a cabinet door, invites curious youngsters to spy through a portal window overlooking the downstairs living spaces. Another whimsical detail: coloredglass doorknobs in different shapes on doors throughout the house. “They’re fun things that make it an interesting house,” ML says. The builtins, stairs, railings and newel posts as well as the second-floor balcony were built by Meridian Construction.
Outdoors, a deck on the north side of the house offers seating as well as a fireplace and built-in grill. Underneath the deck, behind a steel grillwork door, is storage for kayaks, life vests, and various water and beach toys. The basement level contains a bunkroom to accommodate multiple visitors as well as a gym.
Congrats to teamwork
Ultimately, building the Krakauers’ home was a labor of love for the designers, construction crew and tradesmen working on the project. “Everyone was happy to be there,” Tatro says. “There was a lot of coordination, but everyone got along.”
Correia agrees. “I think all of us really loved the craftsmanship it took to pull the house together,” he says. “It worked out beautifully.” NHH
RESOURCES
Big Ass Fans • (877) 244-3267 • bigassfans.com
Christopher P. Williams Architects, PLLC • (603) 279-6513 cpwarchitects.com
Circle Furniture • (978) 274-7000 • circlefurniture.com
Kitchen Encounters • (603) 366-9933 • kitchenencountersnh.com
Meridian Construction • (603) 527-0101 • meridiannh.com
Mink Hill Timber Frame Homes • (603) 938-6219 timberframenh.com
Omega Structural Engineers, PLLC • (603) 938-6222