A STEEP, LAKESIDE LOCATION SHAPED THE DESIGN OF A MULTI-LEVEL RETREAT.
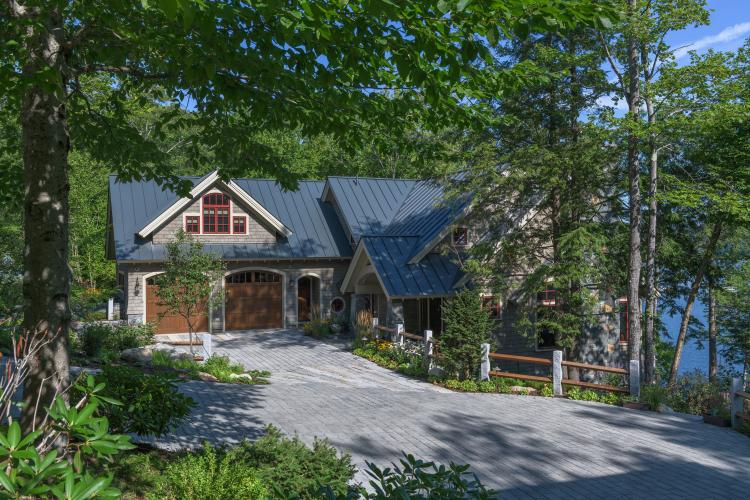
Perched on a waterfront site, the home’s low profile from the front conceals the multiple levels of living space within. Architect Peter J. White in New London designed the home.
MARGARET KEANE-HAJDAROVIC AND HER HUSBAND, JERRY, never considered themselves “lake people” until they visited a friend’s home at Lake Sunapee. The couple had always been drawn to ocean environments, but then they saw the beauty and serenity of Lake Sunapee and fell in love. They knew they had found the perfect spot for their second home.
As the chief executive officer of a Fortune 500 financial corporation, Margaret has a very busy professional life, while Jerry works long hours with a four-hour daily commute to and from New York City. They needed a haven where they could unwind with family and friends—the more the merrier. In 2012, Margaret and Jerry bought a home perched on the banks of Lake Sunapee, adjacent to a rocky, narrow lot that was considered virtually unbuildable.
Pellettieri Associates in Warner incorporated the site’s stunning glacial erratic and native plantings in a lowmaintenance landscape that looks as if it evolved naturally at the lake’s edge.
As Margaret and her family navigated the steep climb to and from the water and hosted extended family gatherings that overflowed their home, the undeveloped lot next door was beckoning. Could a family compound be created to provide easier access to the lake, more entertaining spaces, additional bedrooms and more privacy for the family when entertaining?
Margaret and Jerry turned to New London design/build firm McGray & Nichols to find out. The couple had worked with Louise Bonfiglio, owner of McGray & Nichols, on an addition for their current Lake Sunapee home and trusted her judgment. “I looked at the lot and decided we could do it,” Bonfiglio says. “Site work was clearly going to be the biggest challenge because of all the boulders, ledge and the steepness, but it appeared to be a buildable site.”
A natural cedar hot tub from Maine Cedar Hot Tubs complements the home’s color palette while blending into the natural setting.
Homeowners Jerry Hajdarovic and Margaret Keane-Hajdarovic (seated) turned to a local building design and building team including (from left) Louise Bonfiglio, of McGray & Nichols in New London; Chris Kessler, of Pellettieri Associates in Warner; architect Peter White, of Peter J. White Associates in New London; and George Pellettieri, of Pellettieri Associates.
The Hajdarovics bought the lot in 2016 and began refining their vision for the property. “We wanted the new house to complement the other house and not duplicate functions,” Margaret says. The original house had a lot of bedrooms but not a lot of space for outdoor entertaining, so Margaret and Jerry placed a priority on entertainment areas and easy access to the lake for the new property. The couple envisioned a family resort, with guests strolling from one property to the other, depending on what they were doing.
Site challenges
McGray & Nichols drew upon an experienced team to design the project. The first call was to landscape architect Chris Kessler at Pellettieri Associates in Warner. “Lake Sunapee has a lot of these steep sites. It takes close coordination with a landscape architect to do the site work and get the house built,” Bonfiglio says.
Architect Peter White, of Peter J. White and Associates in New London, was the next to join the team. White had designed many homes on Lake Sunapee—including the Hajdarovics’ existing home—but he says this was one of the most challenging sites he had confronted. In addition to forty feet of elevation change between the road and the lake, the site had been filled in over the years with large boulders from construction elsewhere. “The site was not virgin soil. When you have fill, it poses huge structural challenges,” White says.
The narrowness of the lot, stringent setback ordinances established by the homeowner’s association, height ordinances and waterfront building regulations magnified the design challenge.
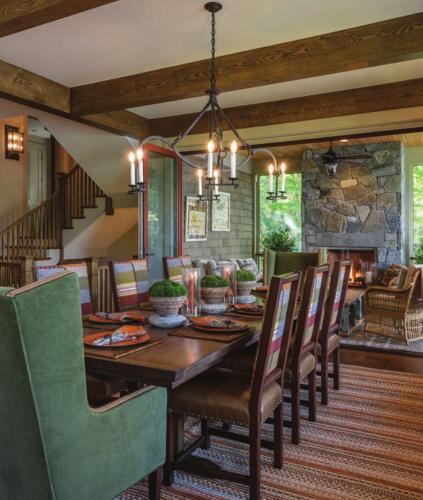
Thanks to its gas fireplace (top), the screened porch is a favorite place to relax almost year-round.
When weather permits, folding glass walls are thrown open to make the screened porch an extension of the dining room (above).
“The site drove the original layout. We only had so much space to work with, yet we needed to make sure there was a nice flow between public and private spaces. It was a fun challenge,” White says.
Innovative solution
White and Kessler worked together to craft a solution that tucked the home right into the steep hillside. From the front drive and road, the house has a low profile; it is only from the back that visitors see how it cascades down the hillside.
Mary Patten, now of Sante Fe Home, LLC in New Mexico but then the project’s interior designer, describes the design as “almost like a multilayered tree house.” There are 5,400 square feet of living space and a 612-square-foot garage spread between six levels. Each level is linked by both stairs and an elevator.
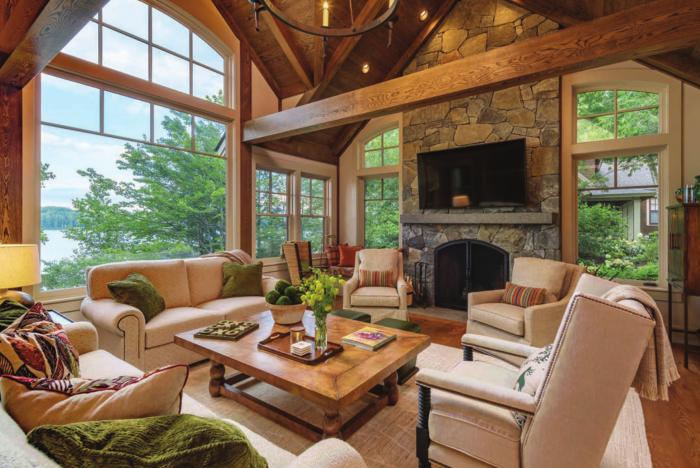
Above: In the living room, oak beams and a massive stone fireplace pay homage to traditional New Hampshire lake house design, while oversized windows frame a spectacular view of Lake Sunapee. Top: In a house where entertaining was part of the plan, the kitchen is the center of all the action. It was designed as a living space with a look and traffic flow that worked seamlessly with the dining and living areas on the home’s main level.
The lowest level is, as Margaret describes, “entertainment central.” Her adult son, Brian, had a hand in creating a game room with billiards, a wet bar, a movie theater and even a hidden poker room. These spaces lead to an expansive Bradbury Creek granite terrace with a beautiful, cedar hot tub, outdoor shower, granite fire pit, and outdoor dining and seating areas. A more private area of the bottom floor features two bedrooms with baths and a laundry area.
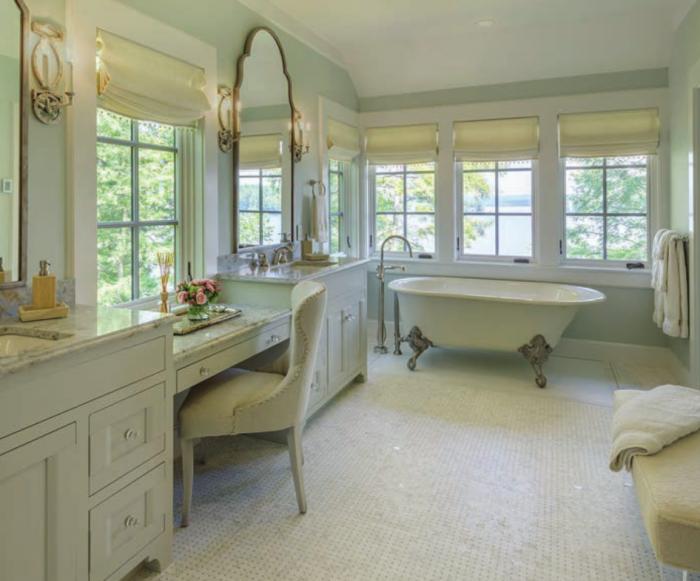
Above: The master bath epitomizes the “country elegance” style in the home, with a blend of traditional cabinetry and an old-fashioned claw-foot bathtub juxtaposed with top-of-the-line materials and lots of glass. Top: Accessible by both stairs and an elevator, the master bedroom provides a private sanctuary in the treetops.
The main level with the kitchen, great room, dining room, powder room, screened porch and deck access is next, with the entry foyer just a few steps above. The mudroom, entry, pantry and garage occupy the next level of the complex, sixlevel floor plan. The next level up is home to an expansive master bedroom suite with sitting area, home office and laundry. A fun bunkroom atop the garage is the very highest floor.
An emphasis on flow
Each of the home’s six floors links to various levels of landscape so the inside and outside are completely integrated. “We made an effort so the exterior and interior floor plans worked well together,” Kessler says. “Each level relates directly to the landscape through doors to terraces or decks. The ability to enter or exit the home on multiple areas and connect easily to the adjacent property is partially what makes the design so successful.”
From an exterior color palette that reflects the natural tones of the environment, to stone veneer on the lowest level that melds into stone terraces, swales and native plantings, the home seems to have grown organically out of the rocky site. A series of terraces breaks up the walk to the water—with the stone used becoming more natural and rustic during the passage from the house, to the ipe wood deck on the waterfront. “We used different materials to highlight the level of formality of a space or desired connection points,” Kessler says.
The outside and inside merge at pivotal transitions. Weather permitting, a screened porch with a gas fireplace is open to the adjacent dining room, providing a wonderful gathering space that is neither inside nor out. In cooler weather, a NanaWall folding glass wall is drawn across the opening, maintaining the view. Similarly, glass doors from the game room draw the eye to the outdoor terrace and the lake beyond. The color of the flooring in the room was selected to reflect the color of the terrace, providing a visual segue between the exterior and interior.
Mary Patten joined the team as soon as conceptual drawings had been completed. She collaborated with White and Kessler to ensure a graceful flow between indoor and outdoor environments, public and private spaces, and the new and existing homes. “It was a treat to work on a house that was designed so well for its purpose and vision,” Patten says.
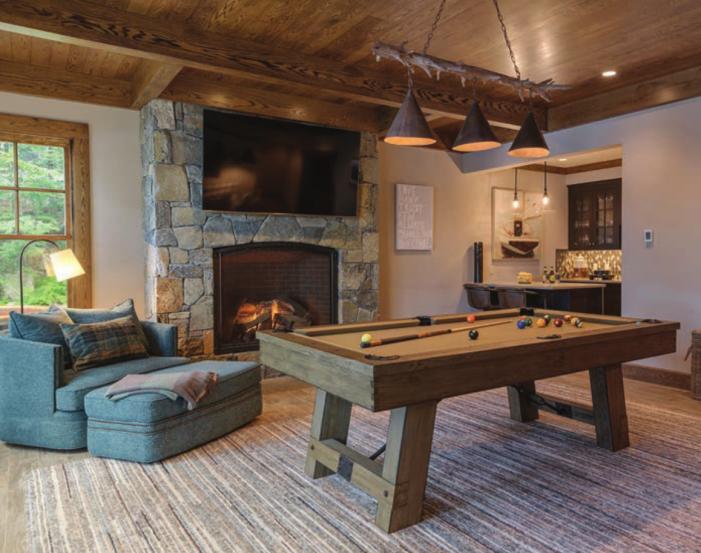
Above: The billiards room with a wet bar opens on to the main patio, providing an indoor/outdoor entertainment area. Top: Interior designer Mary Patten says the rugs were the inspiration for the playful interior design and furnishings of the bunkroom, located above the garage.
Patten first met Margaret and Jerry when they called upon her to create and furnish the interiors of their first Lake Sunapee home. Patten knew the couple treasured time with family and friends, but she wanted to be sure the new home also served as a hideaway with personal spaces just for them. Patten credits White for designing and McGray & Nichols for building “a wonderful, magical space that enabled me to create fabulous microenvironments.” Nooks and crannies are tucked throughout the home, creating private getaways even while the house easily accommodates a crowd.
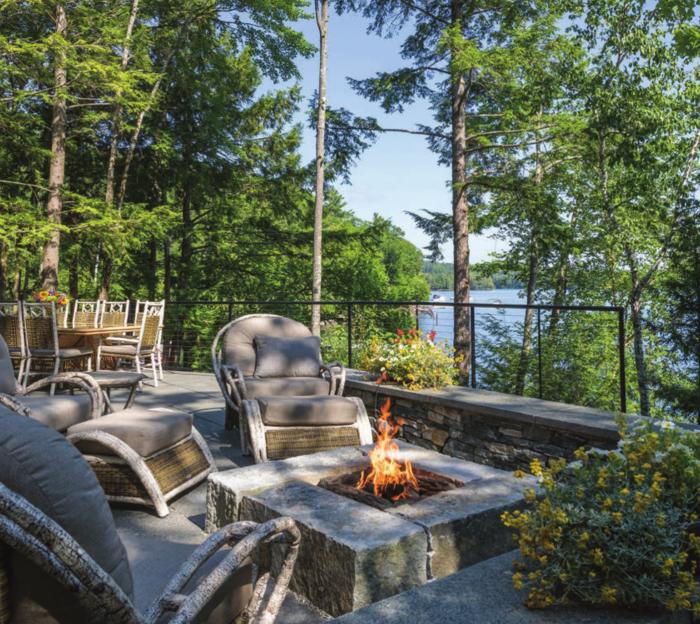
Right: A granite fire pit is the focal point of the expansive main patio, accessed directly from the bottom level of the home. The retaining wall doubles as seating. Below: A series of terraces and stone steps lead to a wonderful waterfront deck crafted from ipe wood, which is naturally fire, insect and water resistant.

The new house and the original home function as a family compound, so the design team was tasked with yet another challenge: how to unite the two properties so they look related but not identical. Kessler explains that connection between the two properties begins right at the entrance from the road. A single driveway from the road leads to an entry court with access to the new home on the left and the existing home on the right. While paving materials artfully provide visual definition for each property, the shared entrance immediately telegraphs that the two properties are part of a whole.
White recalls having an early conversation with Margaret and Jerry in which he gave them a choice of building a home that looked the same as the existing one, a home that incorporated similar elements or a home that looked totally different. They chose the middle option—which, White laughs, “is probably the most difficult of the three.” Colors and architectural elements are similar, yet the new property has its own spin on everything from bracket and dormer style, to roofing material. “We worked really hard getting the roof lines to work,” White says. “We needed them to flow and be cohesive.”
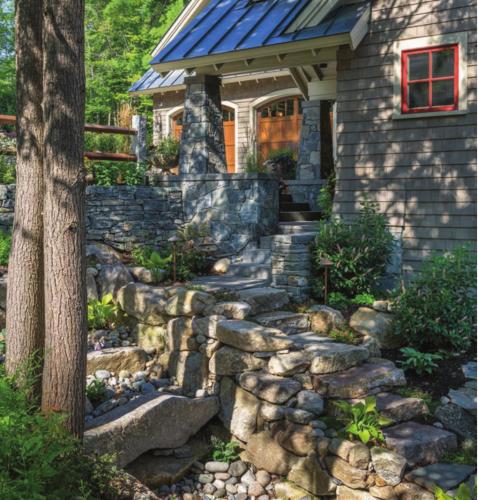
Taking inspiration from the boulders on the site, stone steps and a swale installed for drainage blend in with the natural environment.
Similarly, the interiors of the two homes are compatible but not duplicates. Margaret felt the original home was a bit dark, and wanted the new house to feel lighter and airier. It was designed with higher ceilings, more glass and a more open floor plan. Bonfiglio calls the building style “faux timber frame.” Although it was not constructed using timber-frame techniques, it sports the beams and open spaces of a traditional timberframe house.
The interior is filled with oak and painted wood finishes, along with a wonderful stone fireplace, that provide a classic New Hampshire lake house feel with a dash of sophistication. Patten calls it “country elegance.” “The interiors are casual and comfortable, but I upped the ante with wonderful materials,” she says.
A labor of love
Construction on the new home was not for the faint of heart. The steep site required the team to start at the water’s edge and work up the hill as they excavated, graded and built retaining walls along the way. Just getting the machinery down to do the work was challenging. Then road closures forced the project to shut down from February until May 2018.
Despite the challenges, the home is a favorite among the team who created it. They relished the challenge of the so-called “unbuildable” site, and appreciated Margaret and Jerry’s openness to ideas and trust. “It was such a blessing to work for Margaret and Jerry, and with such a wonderful design,” Patten says.
As for the Hajdarovics, they got just they wanted: a magical spot for friends and family to enjoy time together, as well as a tranquil private retreat when they or their two adult children just want to get away. “The best thing,” Margaret says, “is that the new house is really great for all seasons. We’ve got the back terraces and waterfront for summer, the screened porch for fall, the fireplaces for winter. It is wonderful no matter when we go. I can feel my blood pressure drop when we hit the road to the house.” NHH
RESOURCES
Maine Cedar Hot Tubs • (207) 474-0953 • mainecedartubs.com
Mark James Stone Masonry • (603) 848-4888 markjamesstonemasonry.com
McGray & Nichols • (603) 526-2877 • mcgray-nichols.com
NanaWall • nanawall.com
Pellettieri Associates • (888) 826-2275 • pellettieriassoc.com
Peter J. White, Assoc. AIA • (603) 526-2445 • sheerrwhite.com
Sante Fe Home LLC • (505) 930-5956 • santafehomellc.com