A Lifelong Link
A couple builds their yearround home on the lakefront site of the wife’s family’s summer cottage.
The
focal point of the Elkintons’ comfortable great room is the large,
granite stone fireplace. The chairs and sectional couch are from Baker
Furniture through Cebula Design in Newburyport, Massachusetts. The
floral arrangements over the fireplace and on the coffee table are by
Branch & Bloom in Wolfeboro.
Lynn Elkinton and her family are among generations of Lake Winnipesaukee homeowners with a lifelong connection to New Hampshire’s most iconic lake. Originally from New Jersey, Lynn spent many happy summers in her family’s small lakefront cottage in Wolfeboro, swimming, boating and relaxing; she even met her husband, Dick, during one of those summers.
Later, when Lynn’s father offered to sell them the cottage, the couple—who lived yearround across the lake with their daughters in Gilford—jumped at the opportunity.
“The cottage was easy to use in the summer when the girls were young,” Lynn says.
“When they were grown, and we had more guests in the house, it felt more cramped and uncomfortable.” The couple decided to build a more functional home where they could live full-time while welcoming friends and family.
The couple wanted a home that complemented its wooded, lakefront setting. “It was important to have the house fit in rather than stand out,” Lynn says. “I wanted it to look like it belonged at the edge of a lake. Many of the interior color choices were informed by the natural colors outside the house.”
The
home, which is spacious but doesn’t feel overwhelming, fits in with its
wooded surroundings. To help with the exterior spaces, the Elkintons
worked with Shamrock Landscaping in Mirror Lake.
The
Elkintons were familiar with building a home—they built their Gilford
residence—and weren’t afraid to tear down the Wolfeboro cottage and
start over. “I love the process of planning spaces and how they’re used,
then adding the elements that make a house a home,” Lynn says.
Created from art
Architect Aimee Bentley, of Beckwith Builders in Wolfeboro, helped the Elkintons visualize and build their new home.
A talented fabric artist,
Lynn added her intuitive design perspective to the project; her stunning
contemporary quilts are found throughout the home. “Her quilts and
colors are beautiful,” Bentley says. “As we were going through the
design process, I got a sense of what her tastes are, what interests her
and how elements go together.
It’s what makes the house unique and comfortable because Lynn could see how everything came together.”
Designed for comfort
The
4,800-square-foot home stands on a steep lot at the end of a curving
driveway. The front door and garage doors, constructed of Douglas fir,
enhance the home’s classic cedar-shingle façade. Designed for easy
living and comfort, primary living spaces—including the kitchen and
master bedroom suite—are accessed on the main floor; a finished walk-out
basement on the lower level offers access to the lake and can be used
as an in-law apartment, with an office and full bath. Two guest suites
are located on the second floor, and Lynn’s spacious art studio is over
the garage. “The home is a good size but doesn’t feel big,” Bentley
says. “It has a comfortable cottage feel.”
Inside
is lots of light, thanks to abundant windows and high ceilings.
Radiant-heated floors throughout are rustic white oak. The home is
comfortable year-round thanks to spray-in insulation in the walls and
roof as well as a heat pump that draws in warm and cool air from
outside.
The design team included
architect Aimee Bentley, owner Les Beckwith and project manager Ben
Long—all with Beckwith Builders in Wolfeboro— on the left, along with
homeowners Lynn and Dick Elkinton on the right.
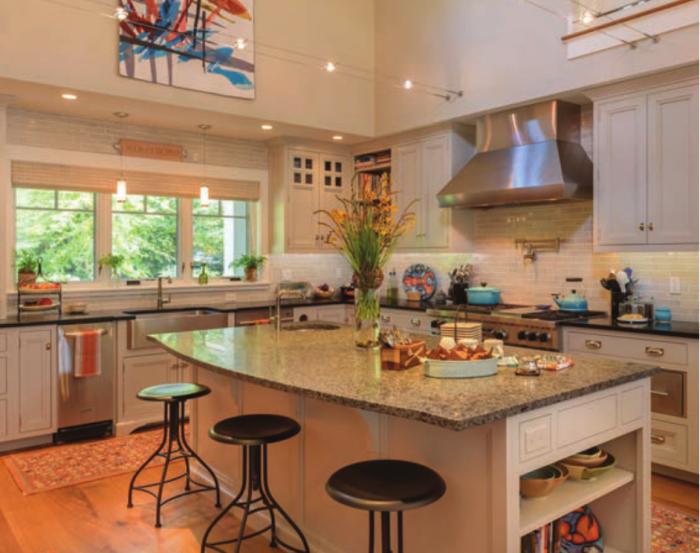
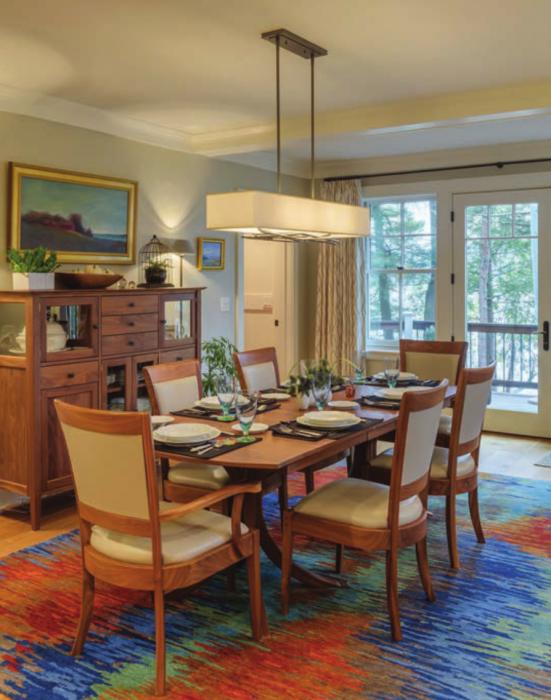
The
kitchen (above), which opens onto the great room (top), features custom
cabinets in pale gray designed by Crown Point Cabinetry in Claremont.
One of the first design decisions Lynn Elkinton made during construction
was choosing the Blue Eyes granite that tops the large center island.
Right: A colorful rug by Tufenkian from Cebula Design sets off the
walnut dining room set from Pompanoosuc Mills.
Michael Cebula (center) and Jeff Adams (right) of Cebula Design worked closely with homeowner Lynn Elkinton.
Interior details
Michael
Cebula, of Cebula Design in Newburyport, Massachusetts, helped Lynn
with accent color choices throughout the interiors as well as furniture
placement and accessory choices. Inspired by the color and texture of
Lynn’s quilts, he presented several storyboards with suggestions for
colors and fabrics, especially in the dining and family rooms, which are
centered around a large granite stone fireplace. “Lynn wanted a
colorful space,” Cebula says. “She wanted warm reds, oranges and
turquoise, which we incorporated with pillows, upholstery and carpets.
She really likes texture as well as color.”
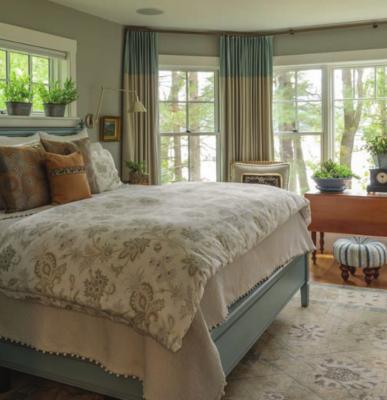
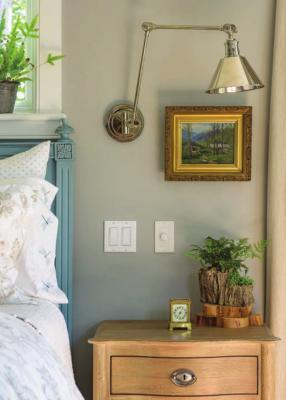
Above
and right: The master bedroom features a calming palette of blue and
gray; the wall color is Lamp Room Gray from Farrow & Ball. The rugs
are by Tufenkian from Cebula Design, who also designed the custom window
treatments. The cherry table under the window and the antique carriage
clock are family antiques. The painting, Littlefields from Jackson, NH,
is by Frank H. Shapleigh.
Little
details—such as lush hanging plants in the master bath (top left) and
an embroidered cushion on a chair in the master bedroom (top right)—help
personalize the home’s private spaces.
He
also helped Lynn with furniture placement and incorporated many of the
Elkintons’ treasured family antiques into his room designs. “This is the
first time I’ve worked with a designer,” Lynn says. “And Michael was so
easy to work with.”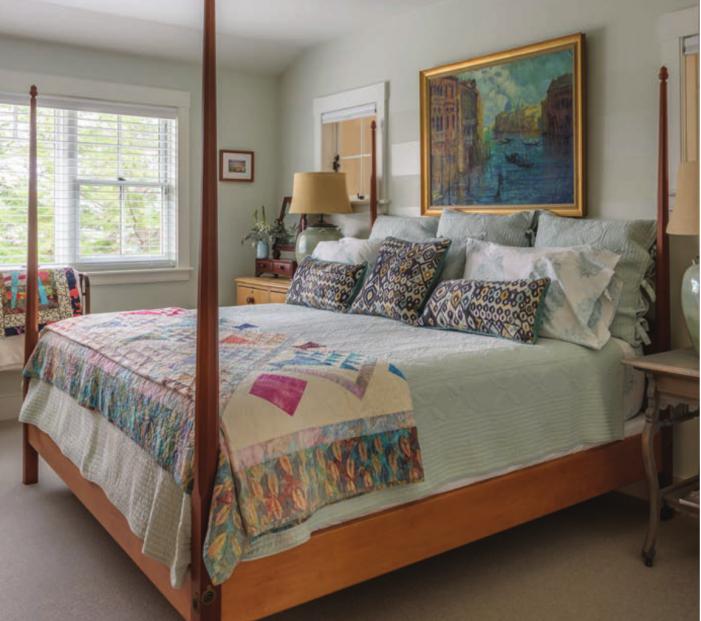
Built-ins, shelves and ceiling beams were custom built and installed by Beckwith Builders.
The kitchen
The
kitchen is one of Lynn’s favorite spaces. “I love to cook,” she says.
“We had just renovated the kitchen in our last house, so I knew exactly
how I wanted things arranged.” The wellappointed space includes a
six-burner Wolf range; a stainless-steel farmhouse sink; pull-out drawer
storage for pots and pans in the center island; as well as a pantry
that incorporates elements from the Elkintons’ original cottage (“Aimee
was able to find brackets that complemented the ones we saved from the
cottage for the pantry shelves,” Lynn says).
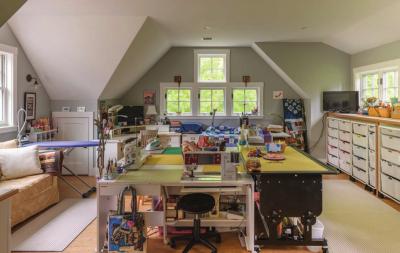
Above:
Lynn Elkinton’s studio is her happy place, where she can spread out her
sewing and quilting projects. Bins in the Elfa storage unit on the
right can be rolled back and forth between her sewing station in the
center of the room. Top: This four-poster bed in one of the guest rooms
is topped by one of Lynn’s many quilts found throughout the house.
The
pale gray kitchen cabinetry, designed by Crown Point Cabinetry in
Claremont, is set off by gray-glazed tile and black granite countertops.
The island is topped in Blue Eyes granite from Italy.
Another
detail that delights Lynn: the Tech Lighting cable rail lights that are
strung across the kitchen. “At night, it’s like having stars in the
sky,” Lynn says. “I love the way they look.”
Spaces for living
Lynn’s other favorite space is, naturally, her design studio and office.
Spacious
and functional, there is plenty of room for her to attend to several
projects at a time. Grouped in the center of the room is a Bernina
sewing table that holds several sewing machines and various cutting
boards, where Lynn can cut fabric and assemble projects. A large cutting
table abuts the sewing table.
Along
one wall is an Elfa storage system with moveable baskets of fabric,
organized by color, that Lynn can pull over to the sewing station. Under
three windows facing the front of the house is a corner desk housing
Lynn’s computer and office supplies.
Lynn Elkinton finishes off a quilt at one of her several sewing machines.
Built-in shelves contain colorful fabrics and other notions collected over Lynn’s long career as a fabric artist.
In
another area, she has a sink where she can hand-dye fabric. Cork
flooring throughout the room is pretty to look at and comfortable to
walk on.
Lynn also
worked with Beckwith Builders to create a design wall—made of homasote
(a recycled paper fiber board) and covered in flannel—which she uses to
manipulate quilt pieces and imagine new work.
The
Elkintons enjoy their home no matter the season—not only its design but
its location. Situated on a part of Lake Winnipesaukee known as “the
Broads,” the house offers expansive views of the water year-round. “We
can see dramatic thunderstorms rolling across the lake as well as
gorgeous sunsets,” Lynn says. “We just love being here.” NHH
RESOURCES
Baker Furniture • bakerfurniture.com
Beckwith Builders • (603) 569-6829 beckwithbuilders.com
Branch & Bloom • (603) 569-1347
Cebula Design • (978) 462-6984 • cebuladesign.com
Crown Point Cabinetry • (603) 542-1273 crown-point.com
Elfa • elfa.com
Farrow & Ball • farrow-ball.com
Pompanoosuc Mills • pompy.com
Shamrock Landscaping • (603) 569-6960
Tech Lighting • (847) 410-4400 • techlighting.com
Tufenkian • tufenkian.com
Wolf • subzero-wolf.com